11418 Indian Hills Road, Mission Hills (San Fernando), CA 91345
- $1,000,000
- 4
- BD
- 3
- BA
- 2,652
- SqFt
- List Price
- $1,000,000
- Status
- ACTIVE
- MLS#
- 25516385
- Year Built
- 1977
- Bedrooms
- 4
- Bathrooms
- 3
- Living Sq. Ft
- 2,652
- Lot Size
- 5,138
- Acres
- 0.12
- Days on Market
- 323
- Property Type
- Single Family Residential
- Property Sub Type
- Single Family Residence
- Stories
- Two Levels
Property Description
Welcome to 11418 Indian Hills Road, a spacious two-story residence nestled in the serene neighborhood of Mission Hills, CA. This 2,652 sq. ft. home offers 4 bedrooms and 3 bathrooms, providing ample space for comfortable living. As you enter, you're greeted by a formal living and dining area adorned with tile flooring, leading to an open-concept kitchen and family room. The kitchen boasts abundant cabinet space, a dining area, and a bar, perfect for entertaining guests. A cozy fireplace enhances the family room's ambiance. Upstairs, you'll find all four bedrooms, including a master suite featuring a walk-in closet and an en-suite bathroom with a walk-in shower. An additional versatile space upstairs can serve as a game room or TV room.Additional amenities include a laundry room, a two-car garage, a new water heater, and an A/C unit for climate control. The covered patio offers potential for outdoor enjoyment with some renovation. Situated near the intersection of Rinaldi Street and Indian Hills Road, this property is conveniently close to dining, shopping, parks, schools, and Providence Holy Cross Medical Center. Experience the perfect blend of comfort and convenience in this Mission Hills gem. Serious inquiries only. Agents-please send Buyer's RPA, Pre-Approval, credit, proof of funds. Approval subject to Inspection. CALL AGENT FOR APPOINTMENT. EASY TO SHOW. Owner lives there & no disturbance please. Will need up to 24-hour to show property. & by appointment only. Very easy to show. Let's make a deal.
Additional Information
- Appliances
- Dishwasher, Disposal, Microwave, Refrigerator, Dryer, Washer
- Pool Description
- None
- Fireplace Description
- Bath, Dining Room, Electric, Gas, Kitchen, Living Room, Outside
- Heat
- Central
- View
- None
- Garage Spaces Total
- 2
- Sewer
- Other
- Interior Features
- Ceiling Fan(s), Separate/Formal Dining Room, Bar
- Attached Structure
- Detached
Listing courtesy of Listing Agent: Dean Mensah (SUPPORT@LOANFUNDINC.COM) from Listing Office: Americo Holdings.
Mortgage Calculator
Based on information from California Regional Multiple Listing Service, Inc. as of . This information is for your personal, non-commercial use and may not be used for any purpose other than to identify prospective properties you may be interested in purchasing. Display of MLS data is usually deemed reliable but is NOT guaranteed accurate by the MLS. Buyers are responsible for verifying the accuracy of all information and should investigate the data themselves or retain appropriate professionals. Information from sources other than the Listing Agent may have been included in the MLS data. Unless otherwise specified in writing, Broker/Agent has not and will not verify any information obtained from other sources. The Broker/Agent providing the information contained herein may or may not have been the Listing and/or Selling Agent.
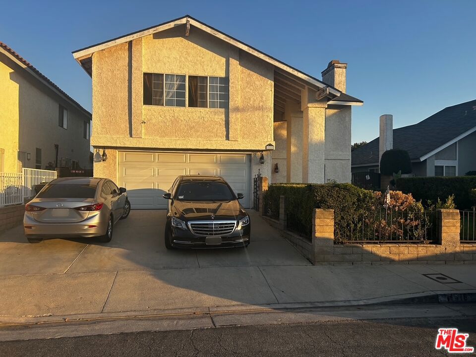
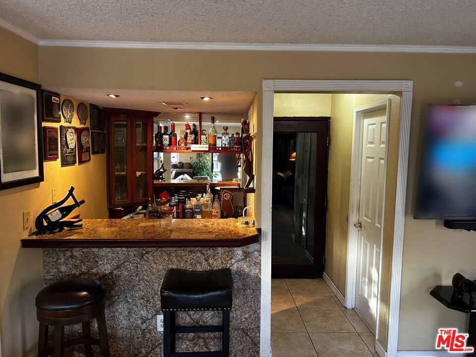
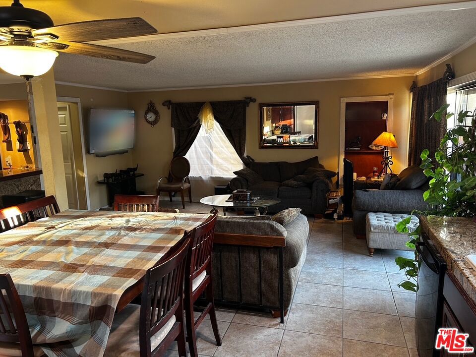
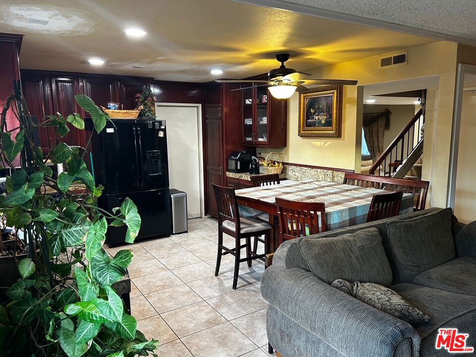
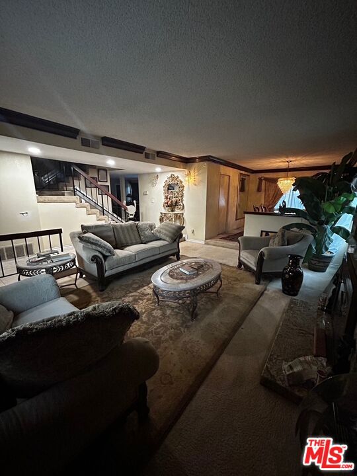
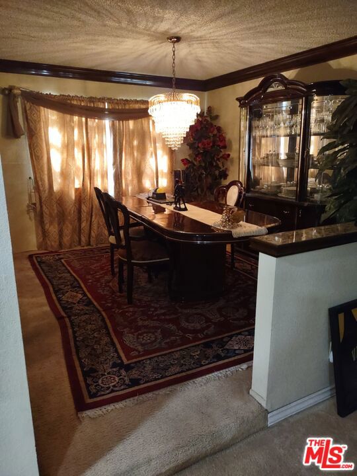
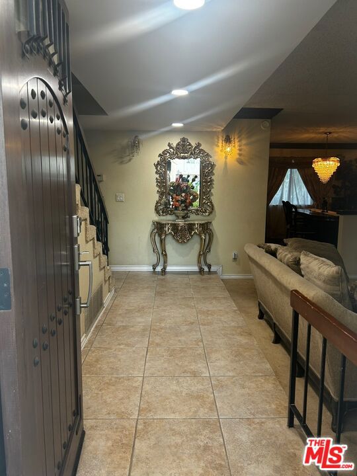
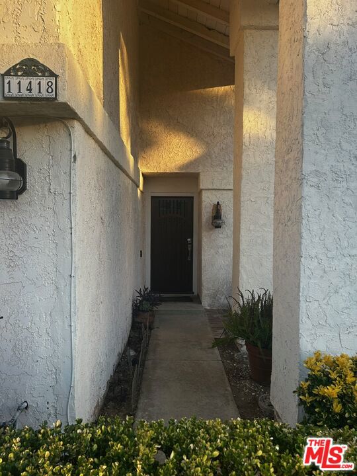
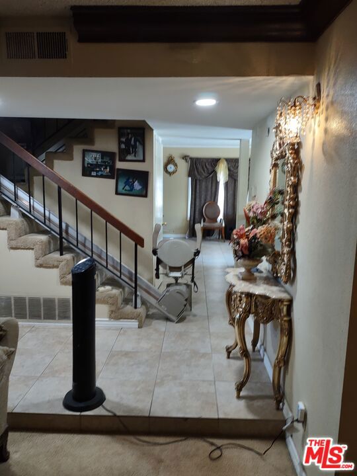
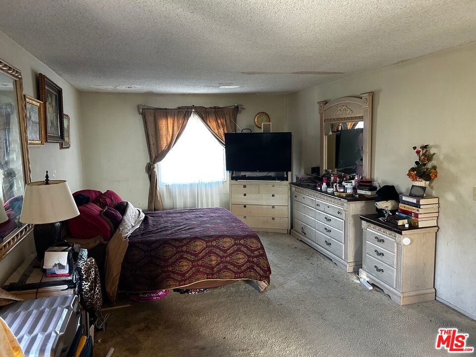
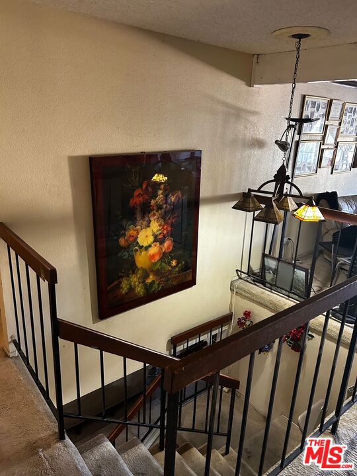
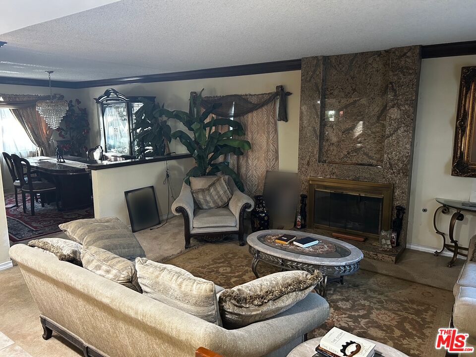
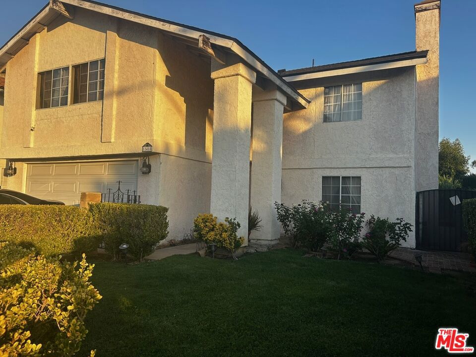
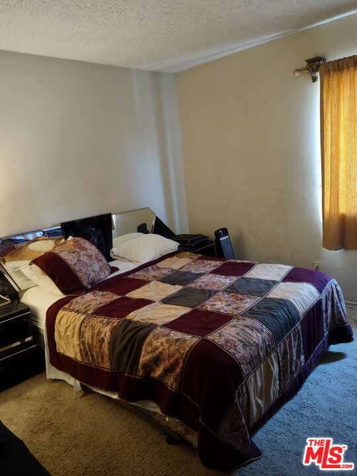
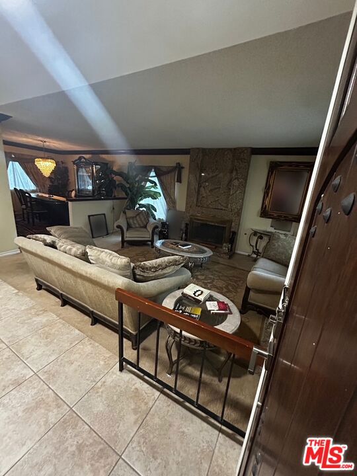
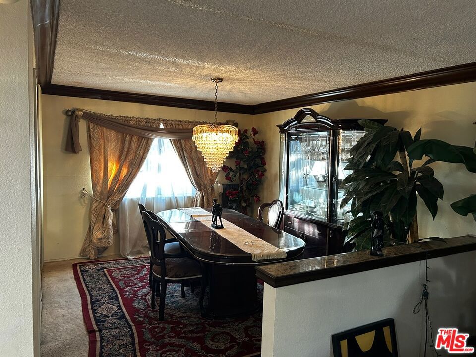
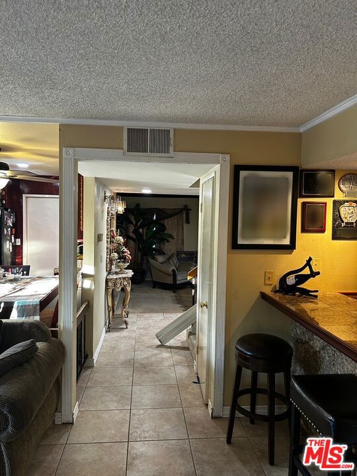
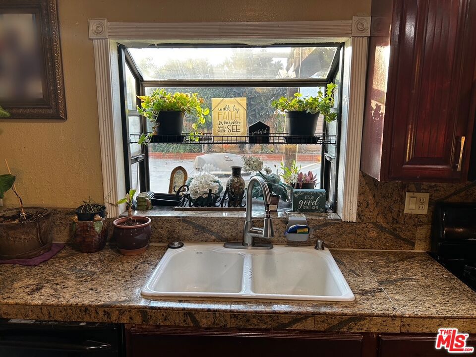
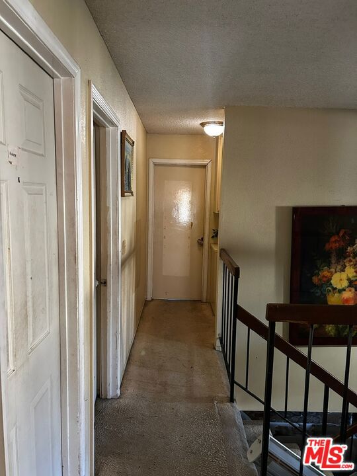
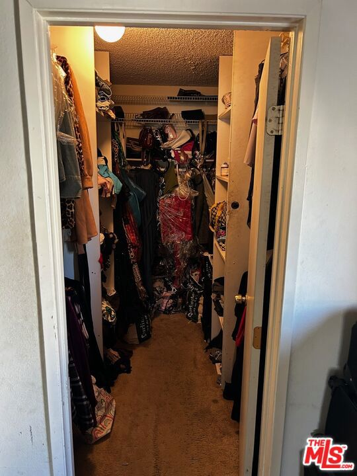
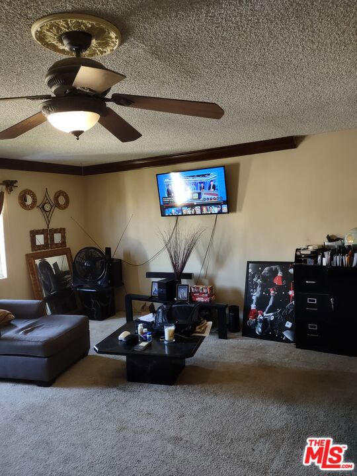
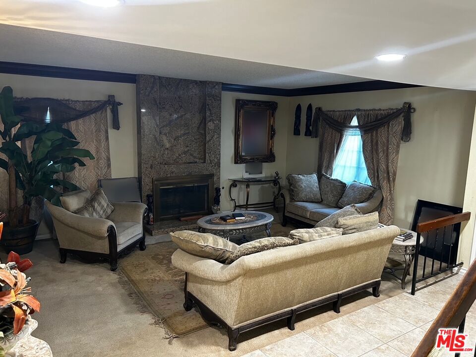
/u.realgeeks.media/makaremrealty/logo3.png)