29121 Thousand Oaks Boulevard Unit C, Agoura Hills, CA 91301
- $665,000
- 2
- BD
- 2
- BA
- 1,274
- SqFt
- List Price
- $665,000
- Price Change
- ▼ $24,000 1752189210
- Status
- ACTIVE
- MLS#
- SR25007682
- Year Built
- 1984
- Bedrooms
- 2
- Bathrooms
- 2
- Living Sq. Ft
- 1,274
- Lot Size
- 116,608
- Acres
- 2.68
- Lot Location
- Near Public Transit
- Days on Market
- 178
- Property Type
- Condo
- Style
- Cape Cod
- Property Sub Type
- Condominium
- Stories
- Two Levels
- Neighborhood
- Meadow Ridge Condos (819)
Property Description
Townhome-style condominium in the heart of Agoura Hills! Corner unit, 2/bedroom and 2/full bath that seamlessly blends comfort and elegance. The living area boasts beautiful bamboo floors. The remodeled kitchen is a chef’s dream with granite counters, ample cabinets, under-cabinet lighting, and a spacious breakfast bar that flows into the living area. Stainless steel appliances include a refrigerator, microwave, gas range, wine fridge. You can cozy up by the fireplace and enjoy the view through wall-to-wall sliding doors that open onto a balcony with picturesque views of the pool area and mountains. The primary bedroom features a walk-in closet and gleaming wood floors, while the second bedroom offers a spacious layout, its own walk-in closet, and carpeted floors. For added convenience, the unit includes full size washer and dryer. 2-car attached garage with overhead racks and cabinets for abundant storage. The complex is a serene oasis with lush grounds, a sparkling pool, a relaxing jacuzzi, and waterfalls. The location is ideal, just a couple of miles from Malibu and Zuma beaches, and a few minutes from Kanan Road, the 101 Freeway, various shops, restaurants, supermarkets, and banks.
Additional Information
- HOA
- 620
- Frequency
- Monthly
- Association Amenities
- Pool, Pet Restrictions, Spa/Hot Tub, Trash, Water
- Appliances
- Dishwasher, Disposal, Gas Range, Microwave, Refrigerator, Trash Compactor, Dryer, Washer
- Pool Description
- Community, In Ground, Association
- Fireplace Description
- Family Room, Gas, Living Room
- Heat
- Central
- Cooling
- Yes
- Cooling Description
- Central Air
- View
- Hills, Mountain(s), Neighborhood, Pool
- Garage Spaces Total
- 2
- Sewer
- Public Sewer
- Water
- Public
- School District
- Las Virgenes
- Interior Features
- Ceiling Fan(s), Separate/Formal Dining Room, Granite Counters, High Ceilings, Open Floorplan, All Bedrooms Up, Walk-In Closet(s)
- Attached Structure
- Attached
- Number Of Units Total
- 47
Listing courtesy of Listing Agent: Margaret Begey (margaret@lrsrm.com) from Listing Office: LRS Realty & Management Inc..
Mortgage Calculator
Based on information from California Regional Multiple Listing Service, Inc. as of . This information is for your personal, non-commercial use and may not be used for any purpose other than to identify prospective properties you may be interested in purchasing. Display of MLS data is usually deemed reliable but is NOT guaranteed accurate by the MLS. Buyers are responsible for verifying the accuracy of all information and should investigate the data themselves or retain appropriate professionals. Information from sources other than the Listing Agent may have been included in the MLS data. Unless otherwise specified in writing, Broker/Agent has not and will not verify any information obtained from other sources. The Broker/Agent providing the information contained herein may or may not have been the Listing and/or Selling Agent.
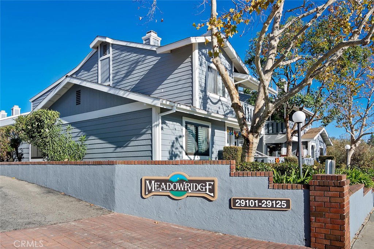
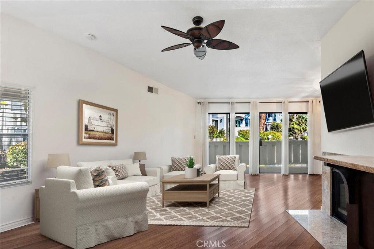
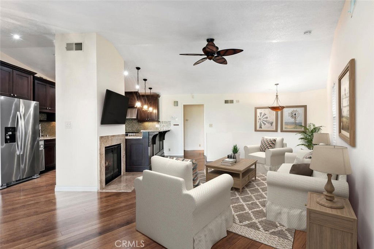
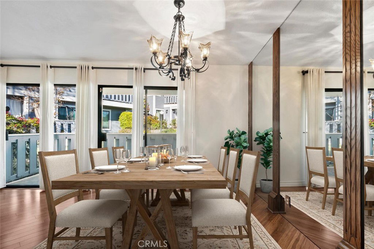
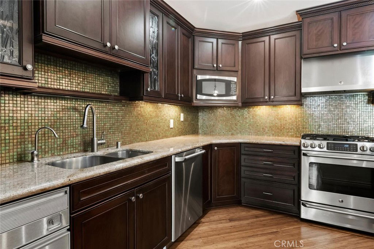
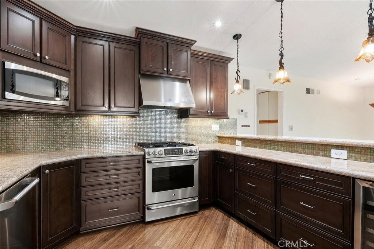
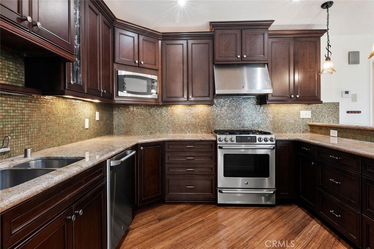
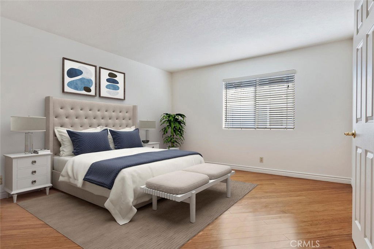
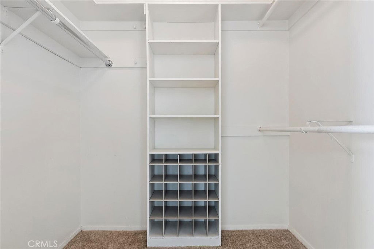
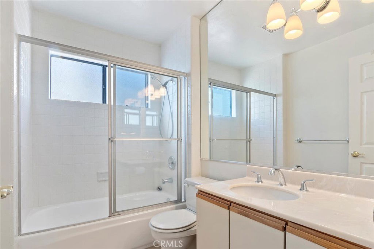
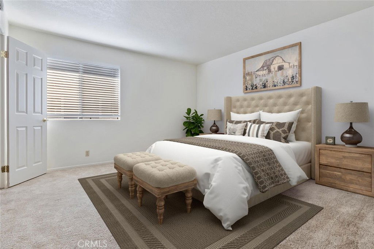
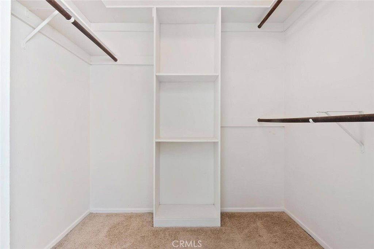
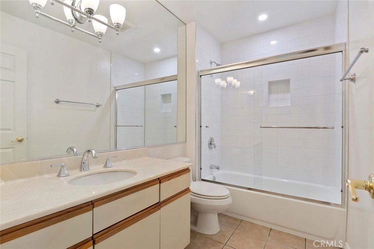
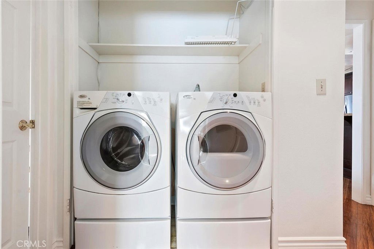
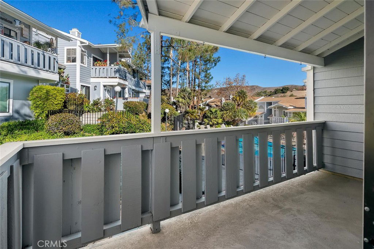
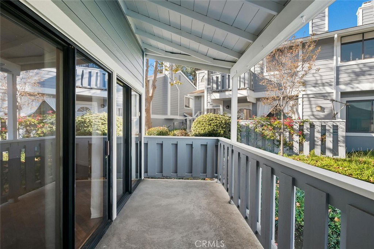
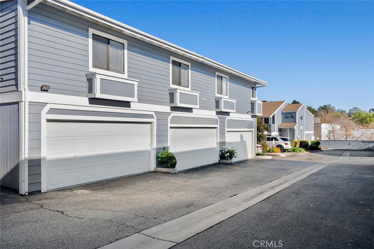
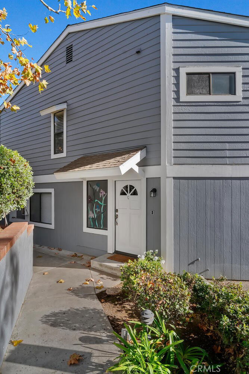
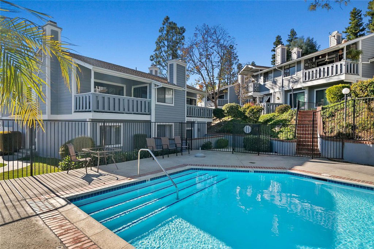
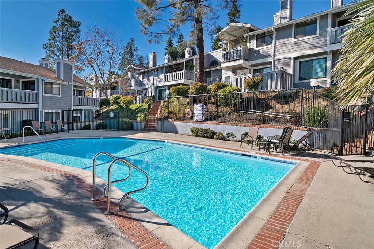
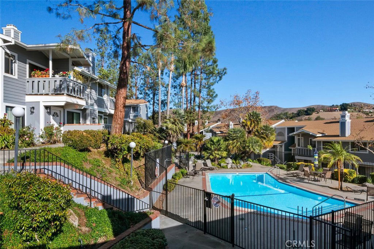
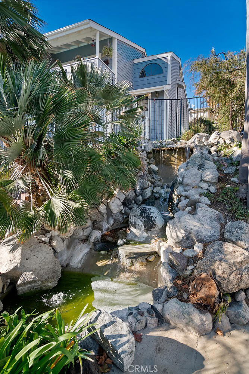
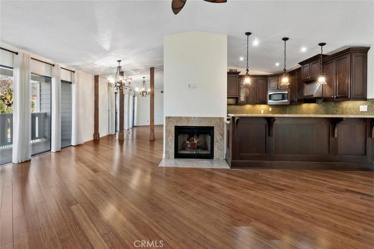
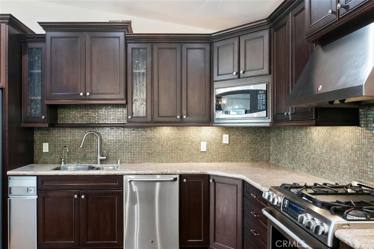
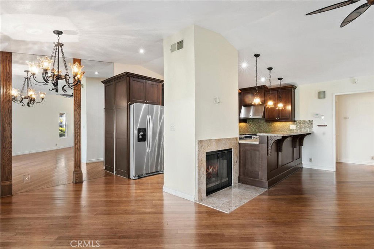
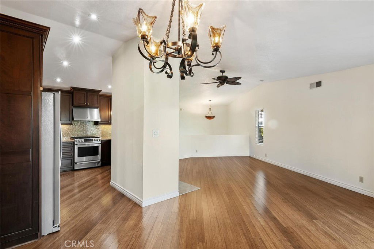
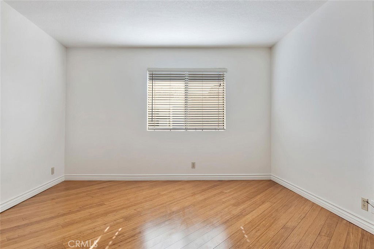
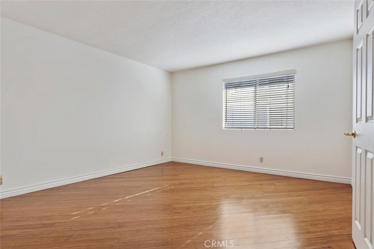
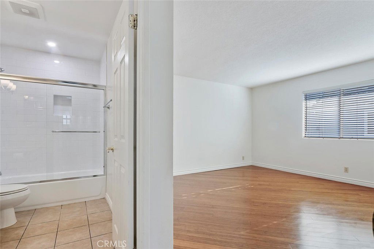
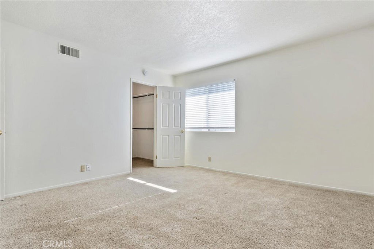
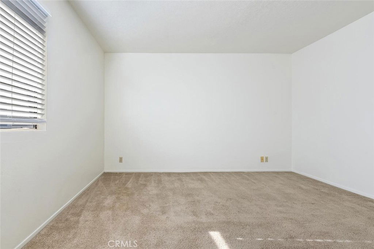
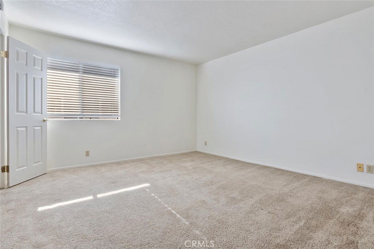
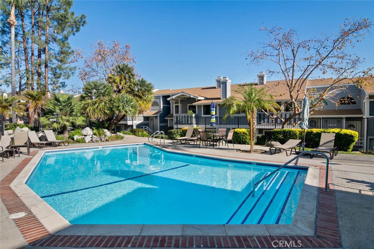
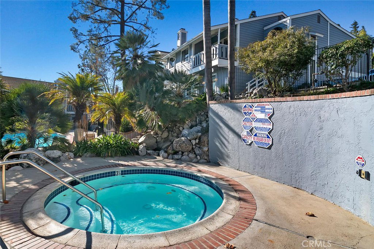
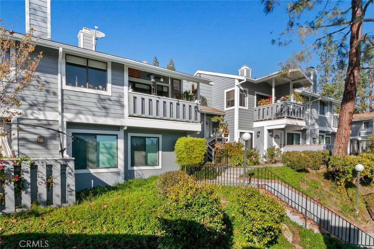
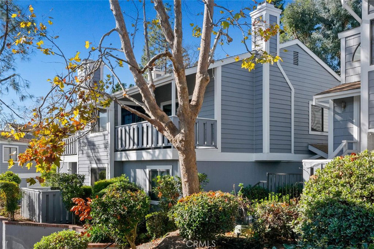
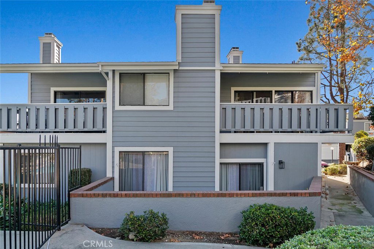
/u.realgeeks.media/makaremrealty/logo3.png)