1917 Flathead Trail, Agoura Hills, CA 91301
- $1,799,000
- 3
- BD
- 2
- BA
- 2,664
- SqFt
- List Price
- $1,799,000
- Price Change
- ▼ $200,950 1744930509
- Status
- ACTIVE UNDER CONTRACT
- MLS#
- SR25008637
- Year Built
- 1965
- Bedrooms
- 3
- Bathrooms
- 2
- Living Sq. Ft
- 2,664
- Lot Size
- 25,671
- Acres
- 0.59
- Lot Location
- Irregular Lot, Lot Over 40000 Sqft
- Days on Market
- 169
- Property Type
- Single Family Residential
- Style
- Traditional
- Property Sub Type
- Single Family Residence
- Stories
- Two Levels
- Neighborhood
- Malibu Lake/Lakeside (863)
Property Description
This Property Includes 1914 Flathead Trail, Plus 2 Adjacent Lots, With an Additional 14,000 Sq Ft of Land, Totaling Over 40,000 Square Feet of Land-Offering the Options of Building a Neighboring House, Additional Garages, or Guest House. This Beautifully Rebuilt View Home Offers an Unparalleled Living Experience with Its Breathtaking 360 Degree Panoramic Views Featuring Panoramic Views of The Stunning 41 Acre Malibuo Lake. Spanning 2,664 Square Feet, this Luxurious House Features an Expansive Floorplan, Which Includes 3 Spacious Bedrooms, 2 Baths, and a Gorgeous Loft That Overlooks The Great Room Which Seamlessly Opens to a Wrap Around Shaded Deck, Perfect For Soaking In The Stunning Sunset Views Over The 41 Acre Lake. Culinary Enthusiasts Will Appreciate The Gourmet Kitchen Adorned With Stainless Steel Built-Ins, Stone Counters, and New Cabinetry. The Primary Suite is a Sanctuary Unto Itself, With a Walk-In Closet and Private Bath. Throughout This Home, Extensive Use of Wood Beamed Ceilings, Gleaming Wood Floors, and Dual Pane Casement Windows Creating an Airy and Bright Ambiance. Additional Interior Features Include Central Air Conditioning, Recessed Lighting, Custom Cabinetry, Stone & Quartz Countertops, Copper Plumbing, and Custom Window Coverings.Perched Atop0 The Mountain with Three Separate Wrap Around Decks to Maximize The Stunning Views. This Property Also Boasts a Two Car Garage Equipped with Laundry Facilities, Storage Cabinets and Epoxy Flooring. This Offering Boast The Ultimate Privacy For those Looking For Exclusivity to Enjoy Their Own Tranquil Haven.
Additional Information
- Appliances
- Dishwasher, Electric Cooktop, Electric Oven, Electric Range, Electric Water Heater, Disposal, Microwave
- Pool Description
- None
- Heat
- Central
- Cooling
- Yes
- Cooling Description
- Central Air
- View
- Canyon, Hills, Lake, Neighborhood, Panoramic, Water
- Exterior Construction
- Frame, Copper Plumbing
- Patio
- Covered, Deck, Wrap Around
- Roof
- Metal
- Garage Spaces Total
- 2
- Sewer
- Septic Type Unknown
- Water
- Public
- School District
- Las Virgenes
- Interior Features
- Balcony, Cathedral Ceiling(s), Eat-in Kitchen, Living Room Deck Attached, Open Floorplan, Recessed Lighting, Loft, Primary Suite
- Attached Structure
- Detached
- Number Of Units Total
- 1
Listing courtesy of Listing Agent: Carl Torres (carlptorres@gmail.com) from Listing Office: Pinnacle Estate Properties.
Mortgage Calculator
Based on information from California Regional Multiple Listing Service, Inc. as of . This information is for your personal, non-commercial use and may not be used for any purpose other than to identify prospective properties you may be interested in purchasing. Display of MLS data is usually deemed reliable but is NOT guaranteed accurate by the MLS. Buyers are responsible for verifying the accuracy of all information and should investigate the data themselves or retain appropriate professionals. Information from sources other than the Listing Agent may have been included in the MLS data. Unless otherwise specified in writing, Broker/Agent has not and will not verify any information obtained from other sources. The Broker/Agent providing the information contained herein may or may not have been the Listing and/or Selling Agent.
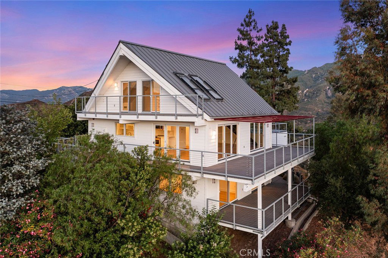
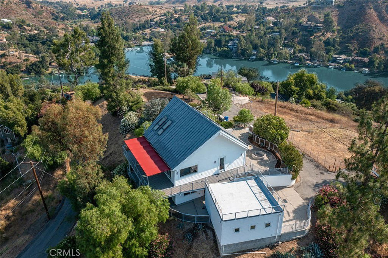
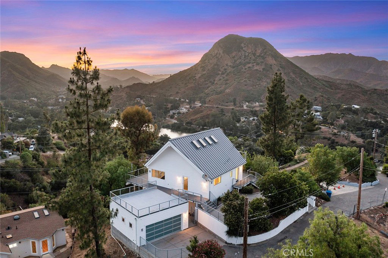
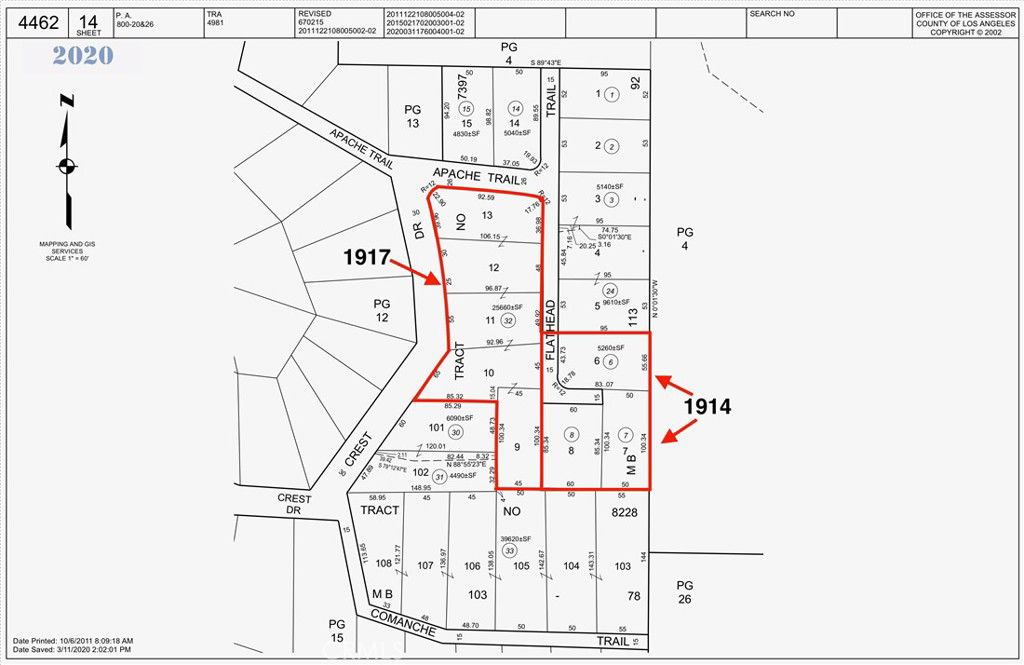
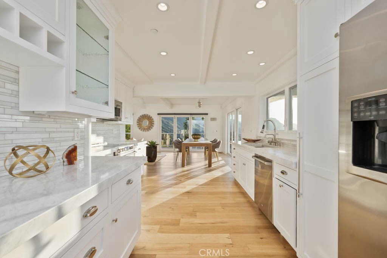
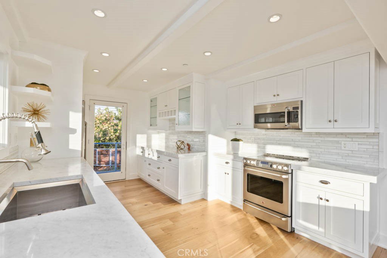
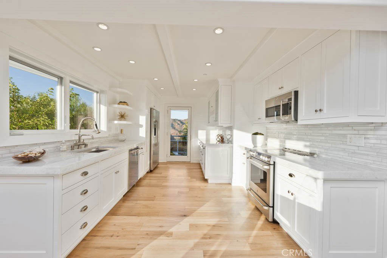
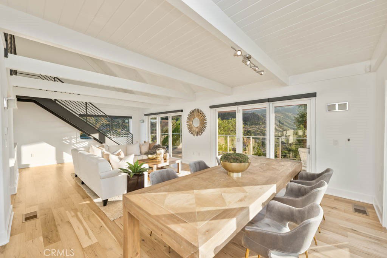
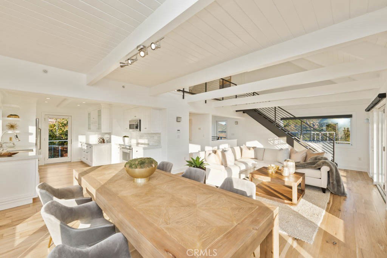
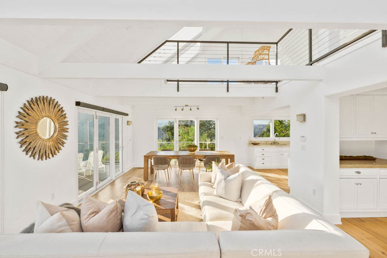
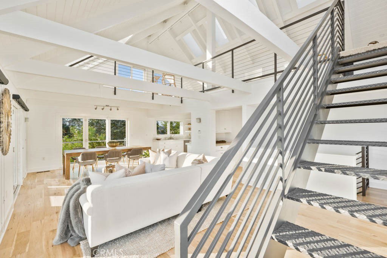
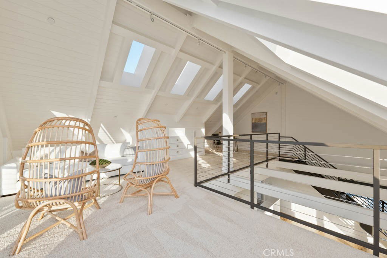
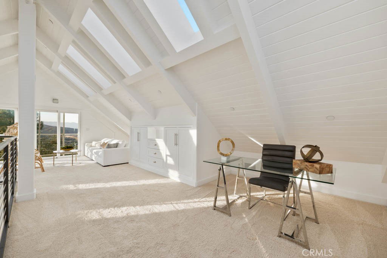
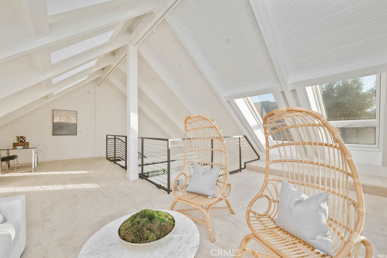
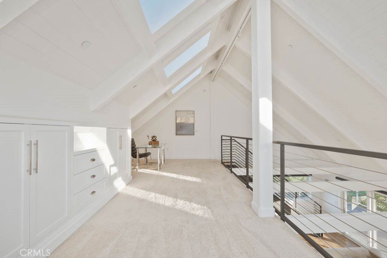
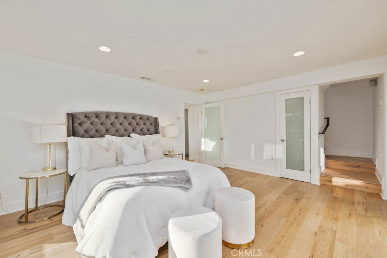
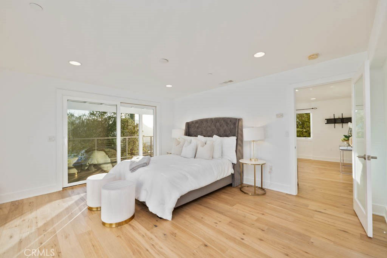
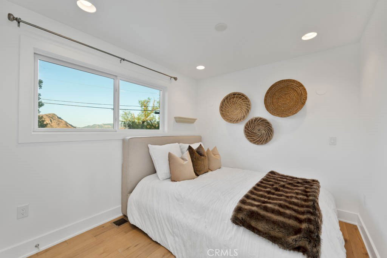
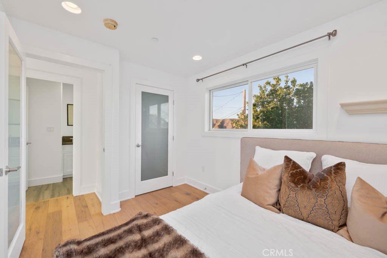
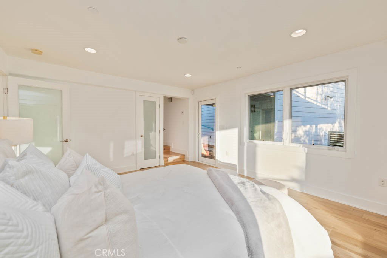
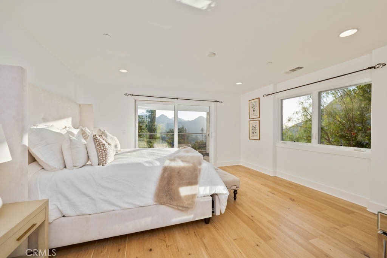
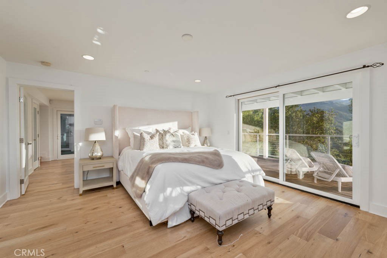
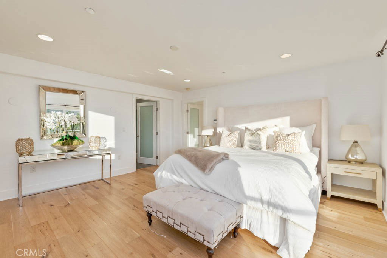
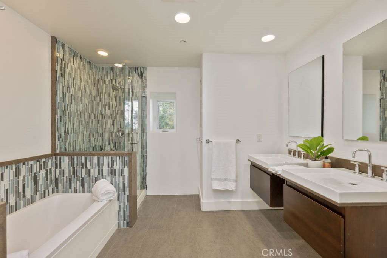
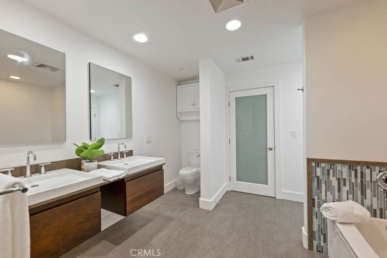
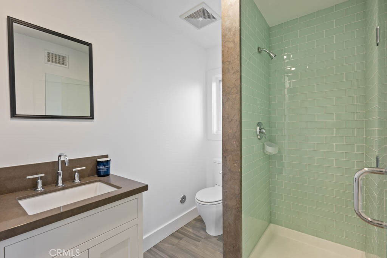
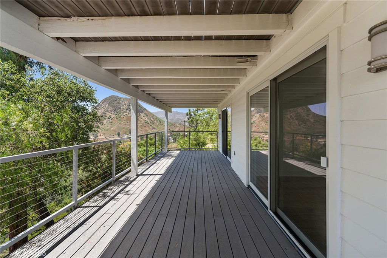
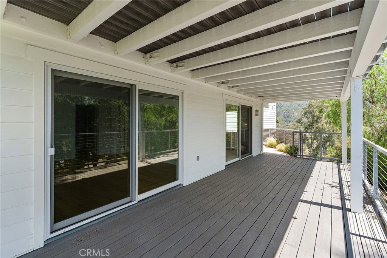
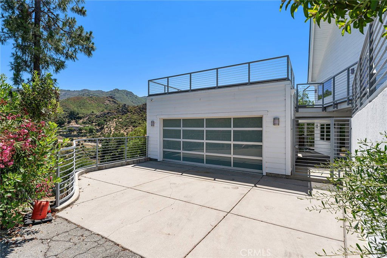
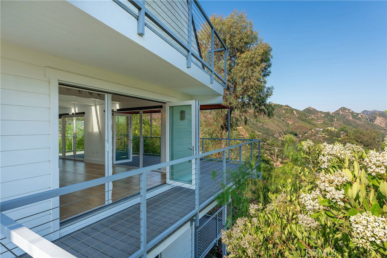
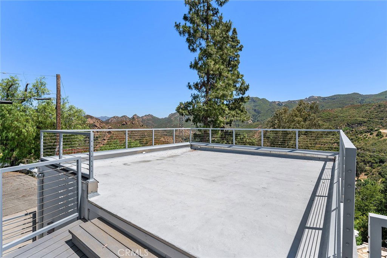
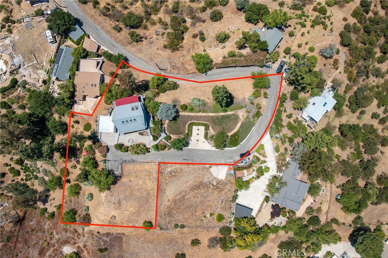
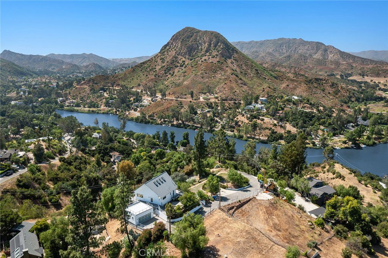
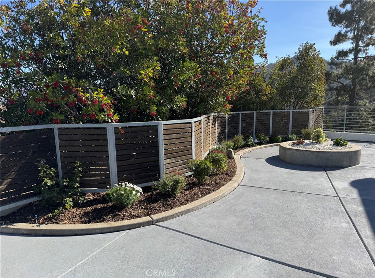
/u.realgeeks.media/makaremrealty/logo3.png)