27444 Country Glen Road, Agoura Hills, CA 91301
- $599,900
- 3
- BD
- 2
- BA
- 1,273
- SqFt
- List Price
- $599,900
- Price Change
- ▼ $10,000 1751079720
- Status
- ACTIVE
- MLS#
- 225001132
- Year Built
- 1973
- Bedrooms
- 3
- Bathrooms
- 2
- Living Sq. Ft
- 1,273
- Lot Size
- 86,410
- Acres
- 1.98
- Days on Market
- 126
- Property Type
- Condo
- Property Sub Type
- Condominium
- Stories
- Two Levels
Property Description
Beautifully Upgraded & Move-In Ready 3-Bedroom Townhome in Agoura HillsWelcome to 27444 Country Glen Rd, a highly upgraded and move-in-ready townhome in one of Agoura Hills' most desirable communities! With 3 bedrooms, 1.5 baths, and 1,273 sq. ft., this home offers modern finishes, smart upgrades, and a thoughtful layout that enhances both style and functionality.Step inside to a freshly painted interior that feels crisp and inviting. The downstairs features stunning Brazilian Oak engineered hardwood floors, while the stairs and second level showcase brand-new plush carpeting for warmth and comfort. The living room is pre-wired for surround sound, perfect for a premium entertainment setup. A previous open wall to the dining space has been enclosed, creating a more defined and elevated living area.The kitchen has been beautifully updated with Caesarstone quartz countertops, upgraded maple cabinetry, soft-close drawers, smart storage solutions, and modern light fixtures. A reimagined pantry design seamlessly integrates into the kitchen for a sleek, functional layout. The upgraded sliding glass door and charming wood door lead to the private patio, filling the space with natural light and offering a seamless indoor-outdoor flow.Upstairs, you'll find three spacious bedrooms, each with ample natural light and extensive storage. One bedroom features a walk-in closet, while the hallway includes both a full closet and a linen closet for even more storage. The upgraded full bathroom boasts a new sink and granite counters, adding a modern touch.Beyond the aesthetics, this home has been meticulously upgraded, including:
✔ Double-paned windows throughout for energy efficiency
✔ Entire home repiped with copper for peace of mind
✔ Custom banister and recessed lighting for a polished look
✔ Ceiling fans in the living room, office, and primary bedroom for added comfort
✔ New water heater and microwave for modern convenience
✔ Replaced front door and all interior doors for a fresh, updated feelThe home includes two dedicated carport parking spaces and offers access to the community pool and spa for relaxation. The nearby laundry area adds convenience to daily living.If you're looking for a move-in-ready townhome with premium upgrades in a fantastic location, this one is a must-see! Schedule a showing today.
Additional Information
- HOA
- 475
- Frequency
- Monthly
- Appliances
- Dishwasher, Gas Cooking, Microwave
- Pool Description
- Community, In Ground
- Heat
- Forced Air, Natural Gas
- Cooling
- Yes
- Cooling Description
- Central Air
- Interior Features
- Breakfast Bar, Separate/Formal Dining Room, Recessed Lighting, All Bedrooms Up
- Attached Structure
- Attached
Listing courtesy of Listing Agent: Mark Moskowitz Team (markm4results@kw.com) from Listing Office: Keller Williams Westlake Village.
Mortgage Calculator
Based on information from California Regional Multiple Listing Service, Inc. as of . This information is for your personal, non-commercial use and may not be used for any purpose other than to identify prospective properties you may be interested in purchasing. Display of MLS data is usually deemed reliable but is NOT guaranteed accurate by the MLS. Buyers are responsible for verifying the accuracy of all information and should investigate the data themselves or retain appropriate professionals. Information from sources other than the Listing Agent may have been included in the MLS data. Unless otherwise specified in writing, Broker/Agent has not and will not verify any information obtained from other sources. The Broker/Agent providing the information contained herein may or may not have been the Listing and/or Selling Agent.
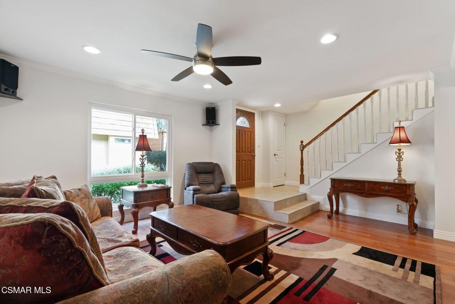
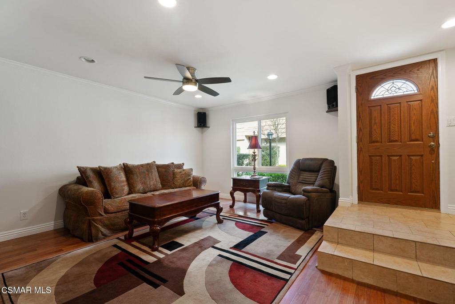
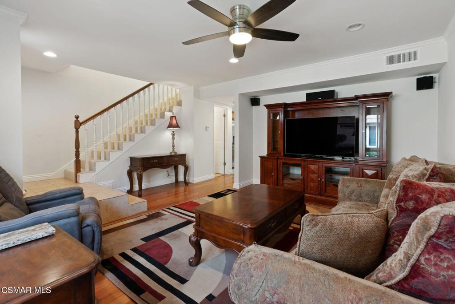
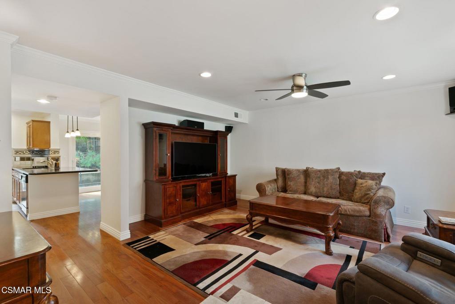
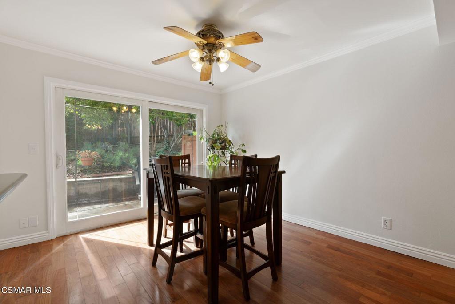
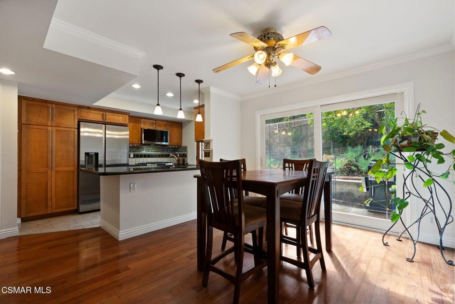
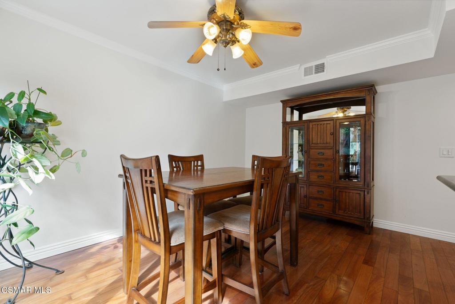
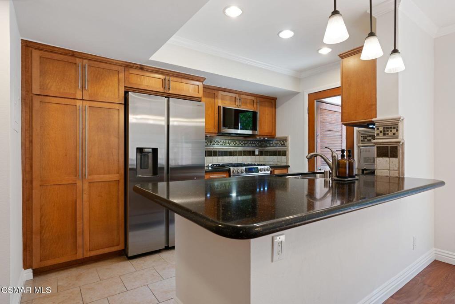
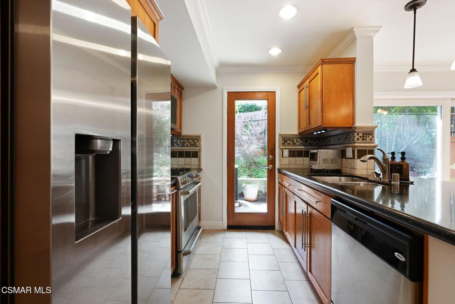
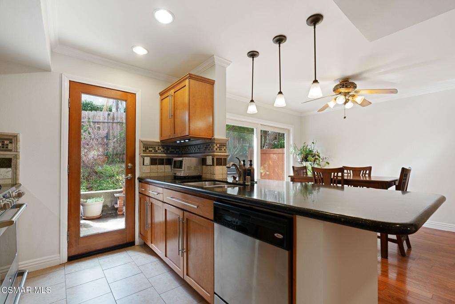
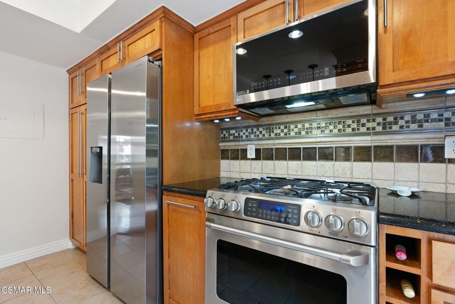
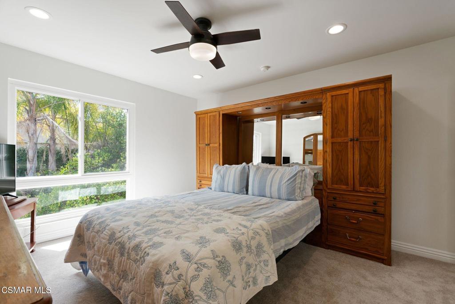
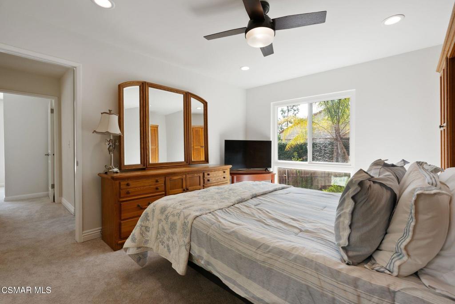
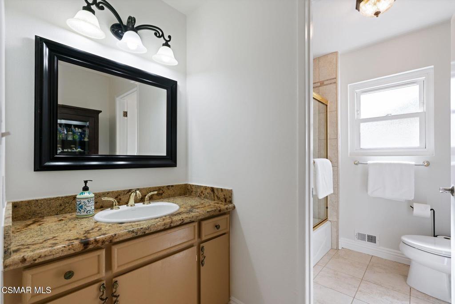
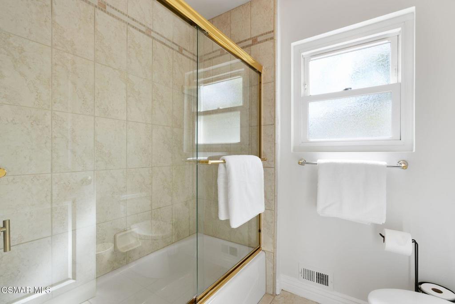
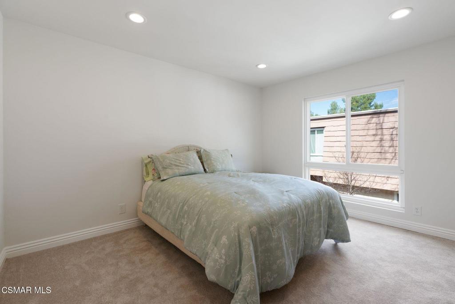
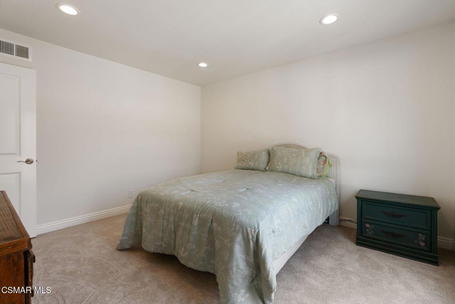
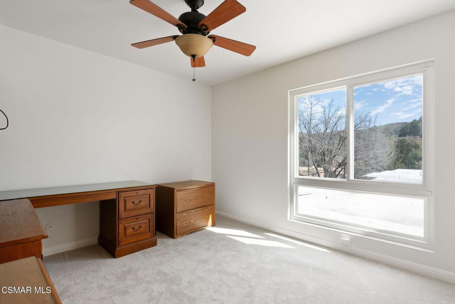
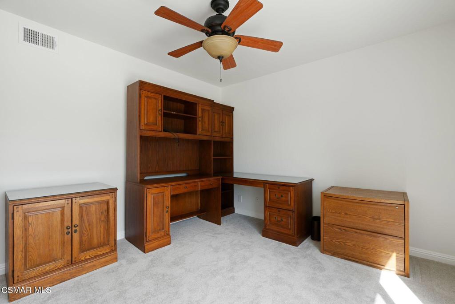
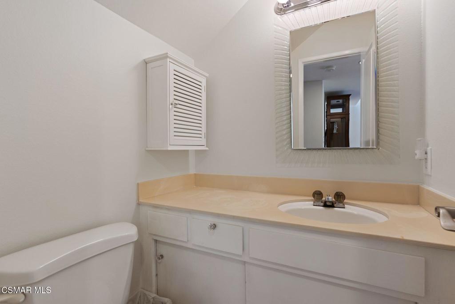
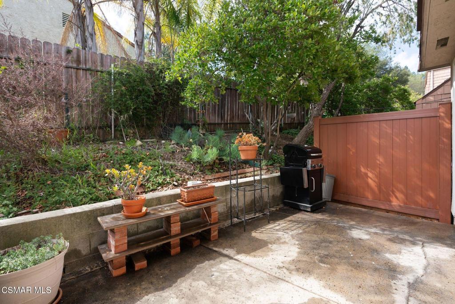
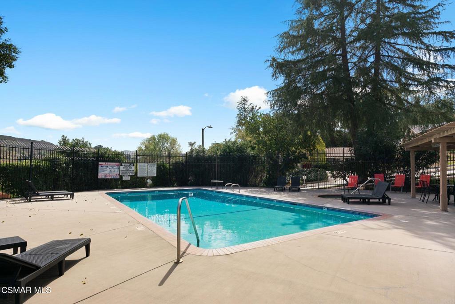
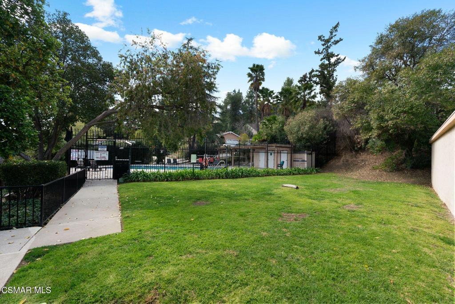
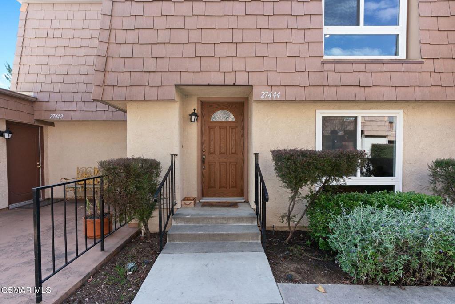
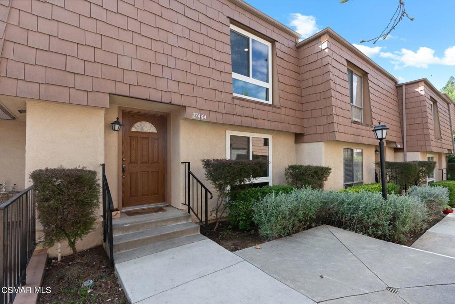
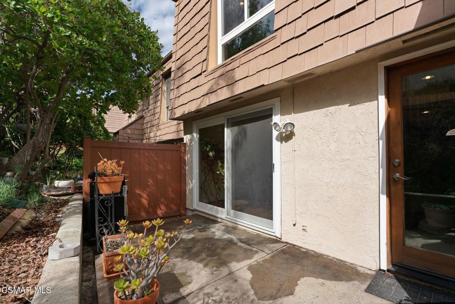
/u.realgeeks.media/makaremrealty/logo3.png)