29451 Trailway Lane, Agoura Hills, CA 91301
- $1,230,000
- 4
- BD
- 3
- BA
- 2,372
- SqFt
- List Price
- $1,230,000
- Price Change
- ▼ $15,000 1750906535
- Status
- ACTIVE
- MLS#
- 225001778
- Year Built
- 1969
- Bedrooms
- 4
- Bathrooms
- 3
- Living Sq. Ft
- 2,372
- Lot Size
- 5,684
- Acres
- 0.13
- Lot Location
- Drip Irrigation/Bubblers, Sprinklers In Rear, Sprinklers In Front, Sprinklers Timer, Sprinkler System
- Days on Market
- 92
- Property Type
- Single Family Residential
- Style
- Traditional
- Property Sub Type
- Single Family Residence
- Stories
- Two Levels
- Neighborhood
- Hillrise-855 - 855
Property Description
Move-in ready! The same family's beautiful home since it was built in 1969. Located on a cul-de-sac in the highly desirable Hillrise community of beautiful Agoura Hills. This 4 bedroom 3 bathroom home includes a bedroom and bathroom downstairs. Dual Zone Central A/C and heating, This is a 2 story house boasting 2372 Sq. Ft. living space and features new paint throughout, new laminate flooring and travertine tile downstairs from the entry, through the formal dining area and into the family room and kitchen. The 2 car garage has been converted to a bonus room with indoor laundry, a liquor bar, paneled walls and laminate floors. Ceiling fans in all the bedrooms, plantation shutters throughout. The updated kitchen has lots of added cabinets, granite counter-tops, built-in microwave oven. Side by side pantries for abundant food storage. There is a large formal living room and sizable family room with a fireplace. The large master bedroom has his and hers closets with mirrored doors. The shared upstairs bathroom has a shower/tub. The front yard is enclosed with by black wrought iron fence and a gated porch. The converted garage room can be easily restored to a 2 car garage as the garage door is still there with about five feet deep of storage space in front of a removable wall behind it. Includes a fenced and gated dog run along the entire length of the side of the house. The attractive front- yard landscaping is drought resistant. The backyard is spacious, with a covered patio room, avocado, orange and strawberry guava trees, roses, cacti and more. Located near the 2 large shopping centers with Vons and Ralphs grocery markets, hardware store, dining and ma and pop's businesses for most of your needs. Located in the award winning Las Virgenes School District. Approximately 15 miles from the beaches and PCH. Must see! This beautiful home is move-in ready and priced well beliw median value. Seller is a CalDRE licensee.
Additional Information
- HOA
- 440
- Frequency
- Annually
- Association Amenities
- Other
- Other Buildings
- Shed(s)
- Appliances
- Dishwasher, Electric Cooktop, Electric Cooking, Gas Cooking, Disposal, Gas Water Heater, Microwave, Water Heater
- Fireplace Description
- Family Room, Gas, Gas Starter, Wood Burning
- Heat
- Forced Air, Fireplace(s), Natural Gas, Zoned
- Cooling
- Yes
- Cooling Description
- Central Air, Dual, Gas, Zoned
- View
- Mountain(s)
- Exterior Construction
- Stucco
- Patio
- Rear Porch, Concrete, Covered, Enclosed, Porch, Rooftop, Screened
- Garage Spaces Total
- 2
- Sewer
- Public Sewer
- School District
- Las Virgenes
- Interior Features
- Separate/Formal Dining Room, High Ceilings, Two Story Ceilings
- Attached Structure
- Detached
Listing courtesy of Listing Agent: David Klein (dkleinCBPM@gmail.com) from Listing Office: Village Properties LS.
Mortgage Calculator
Based on information from California Regional Multiple Listing Service, Inc. as of . This information is for your personal, non-commercial use and may not be used for any purpose other than to identify prospective properties you may be interested in purchasing. Display of MLS data is usually deemed reliable but is NOT guaranteed accurate by the MLS. Buyers are responsible for verifying the accuracy of all information and should investigate the data themselves or retain appropriate professionals. Information from sources other than the Listing Agent may have been included in the MLS data. Unless otherwise specified in writing, Broker/Agent has not and will not verify any information obtained from other sources. The Broker/Agent providing the information contained herein may or may not have been the Listing and/or Selling Agent.
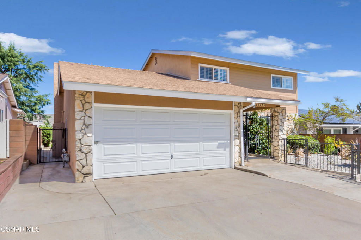
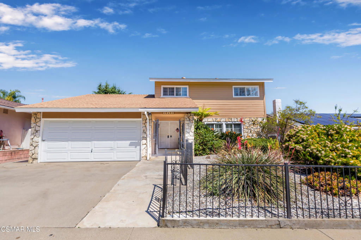
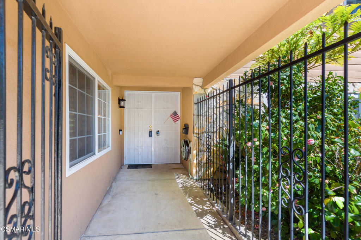
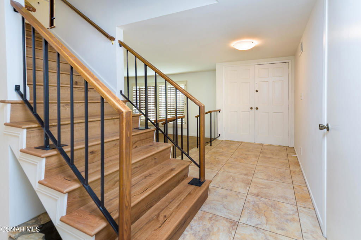
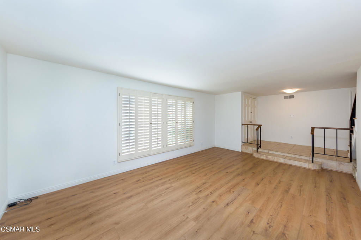
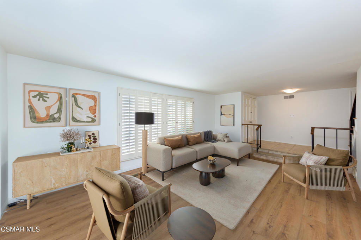
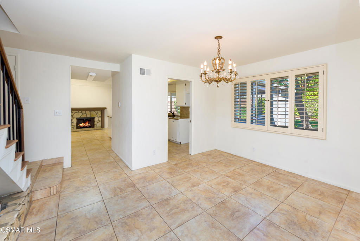
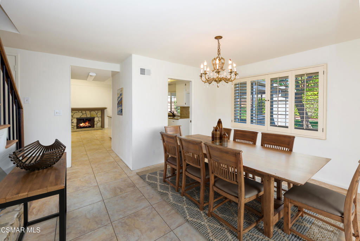
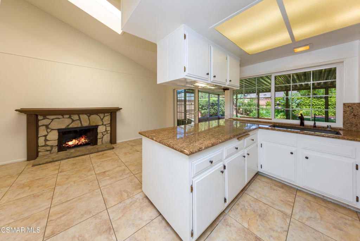
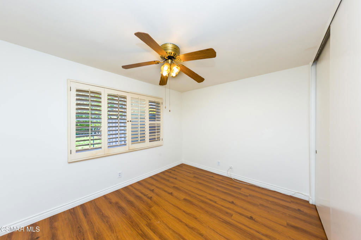
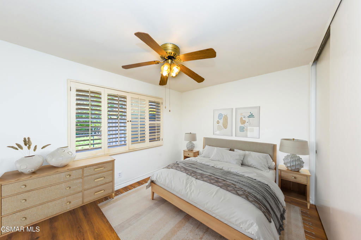
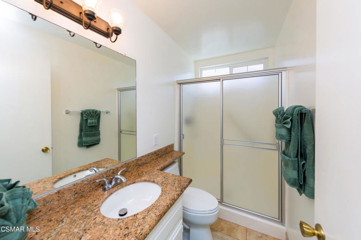
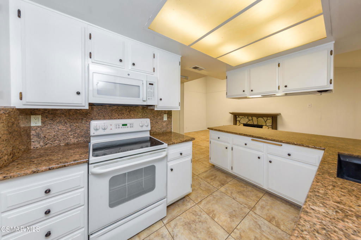
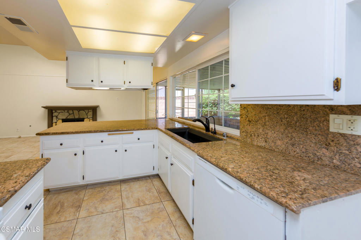
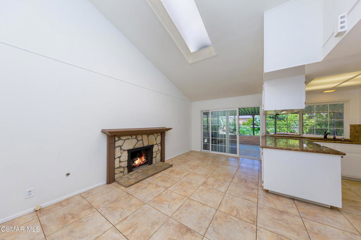
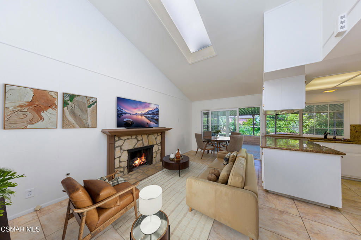
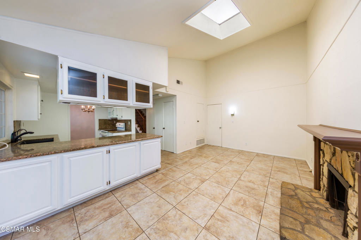
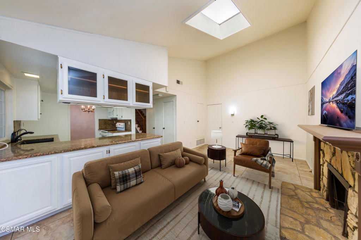
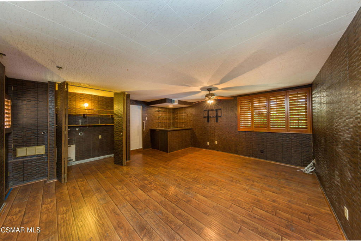
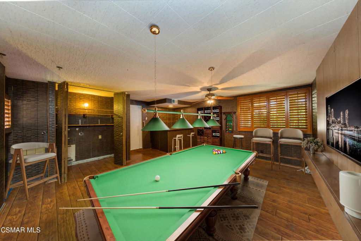
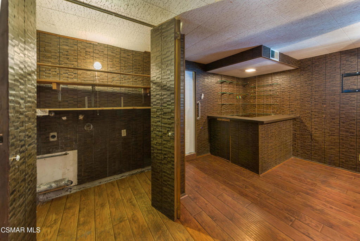
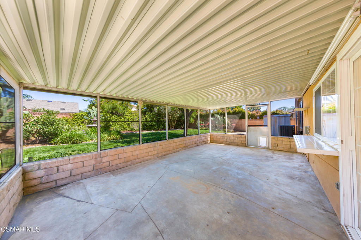
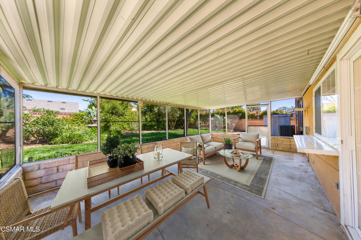
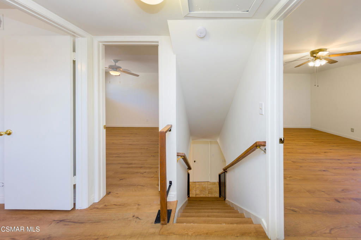
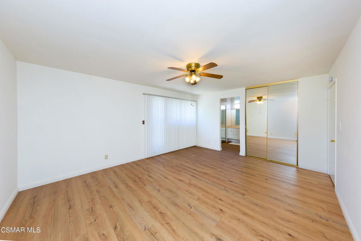
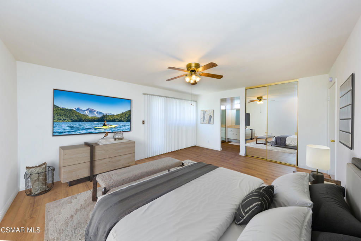
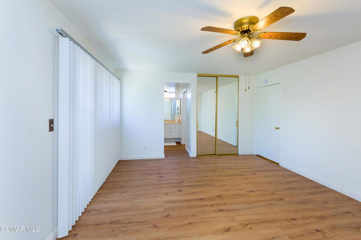
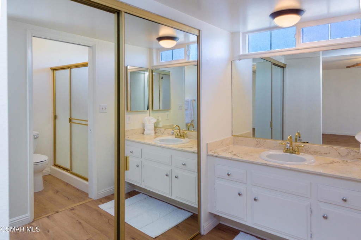
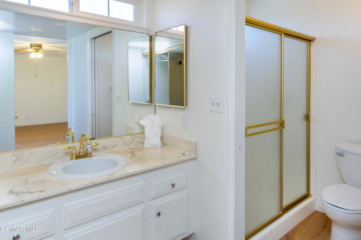
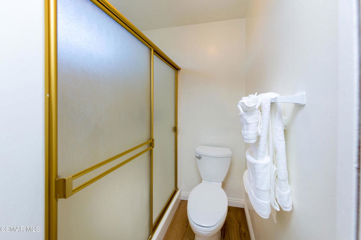
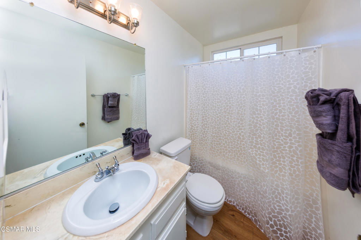
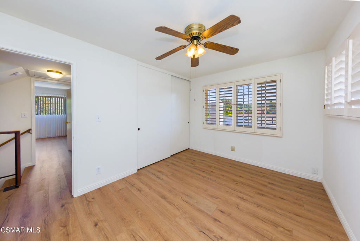
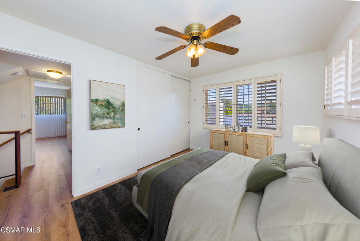
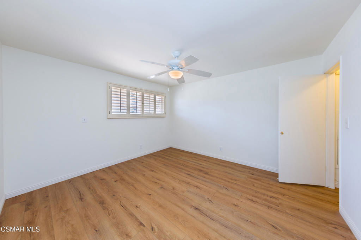
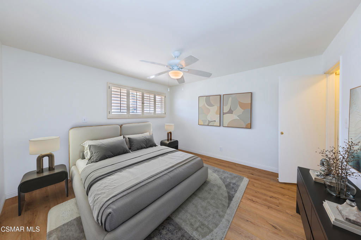
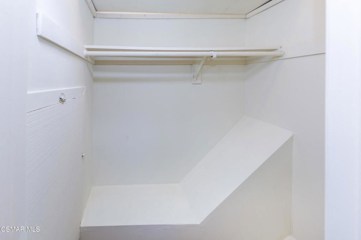
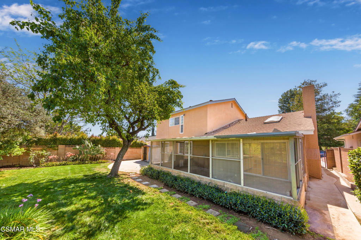
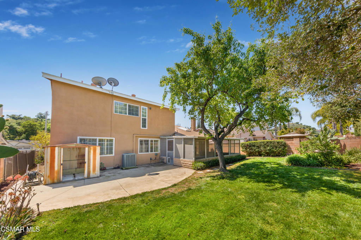
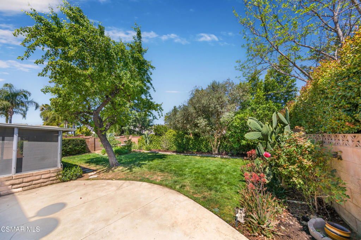
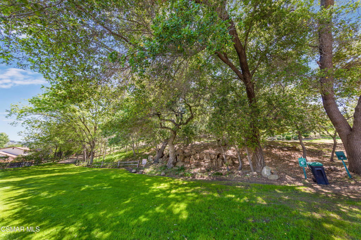
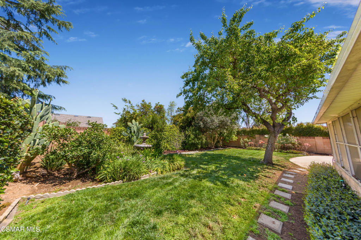
/u.realgeeks.media/makaremrealty/logo3.png)