30658 Lakefront Drive, Agoura Hills, CA 91301
- $1,100,000
- 4
- BD
- 3
- BA
- 1,688
- SqFt
- List Price
- $1,100,000
- Price Change
- ▲ $50,000 1744729032
- Status
- ACTIVE
- MLS#
- SR25079469
- Year Built
- 1975
- Bedrooms
- 4
- Bathrooms
- 3
- Living Sq. Ft
- 1,688
- Lot Size
- 3,754
- Acres
- 0.09
- Lot Location
- 0-1 Unit/Acre
- Days on Market
- 37
- Property Type
- Single Family Residential
- Property Sub Type
- Single Family Residence
- Stories
- Two Levels
- Neighborhood
- Lake Lindero (856)
Property Description
FANTASTIC, PANORAMIC & EXCEPTIONAL VIEW OF LAKE AND MOUNTAINS **Live and enjoy an extravagant lifestyle in this dreamy, waterfront home, nestled at the prestigious LAKE LINDERO **Light and bright house for a comfortable and relaxing living by the Lake **Large living room,Dining and Family rooms **Open concept kitchen with stainless steel appliances, pantry and ample cabinets**Electric Fireplace in living room *Huge master bedroom with mesmerizing 180 degree lake and mountain view ,freshly painted and laminate flooring **Good size secondary rooms with laminate floors **Cozy and large Loft over (200 Sqft ) with the lakeview that can be used as additional living space or office ** Copper plumbing**Central Air Conditioning**Dual pane windows and patio sliding doors ** Fresh interior paint** Recessed lights and Updated light fixtures **New Laminate and tile floors **Crown mouldings**Spectacular watersides makes weekends BBQs a MUST ** Newly built deck with cable fence and stairs for access to lake **Bring your kayak or boat and enjoy unforgettable, romantic moonlight nights over the sparkling water** Low HOA includes: Lake Lindero Country Club,Golf Course,Tennis Courts,Olympic size pool,Club house,Restaurant and more**Easy access to nearby shopping ,Costco,Freeway,Beaches,Pepperdine University and Award winning Las Virgenes School District. This is once in a lifetime opportunity to own all these in one package.**
Additional Information
- HOA
- 165
- Frequency
- Monthly
- Association Amenities
- Clubhouse, Golf Course, Meeting Room, Playground, Pool, Recreation Room, Tennis Court(s)
- Appliances
- Dishwasher
- Pool Description
- None, Association
- Fireplace Description
- Family Room, Gas, Wood Burning
- Heat
- Central
- Cooling
- Yes
- Cooling Description
- Central Air
- View
- Lake, Mountain(s)
- Garage Spaces Total
- 2
- Sewer
- Public Sewer
- Water
- Public
- School District
- Los Angeles Unified
- Interior Features
- Crown Molding, Tile Counters, All Bedrooms Up, Entrance Foyer, Loft
- Attached Structure
- Detached
- Number Of Units Total
- 1
Listing courtesy of Listing Agent: Maurice Mirmehdi (listingagent@yahoo.com) from Listing Office: Pinnacle Estate Properties, Inc..
Mortgage Calculator
Based on information from California Regional Multiple Listing Service, Inc. as of . This information is for your personal, non-commercial use and may not be used for any purpose other than to identify prospective properties you may be interested in purchasing. Display of MLS data is usually deemed reliable but is NOT guaranteed accurate by the MLS. Buyers are responsible for verifying the accuracy of all information and should investigate the data themselves or retain appropriate professionals. Information from sources other than the Listing Agent may have been included in the MLS data. Unless otherwise specified in writing, Broker/Agent has not and will not verify any information obtained from other sources. The Broker/Agent providing the information contained herein may or may not have been the Listing and/or Selling Agent.
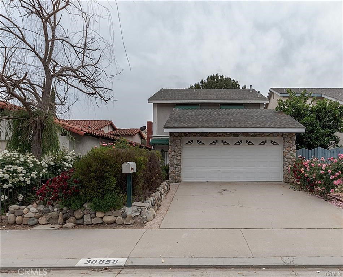
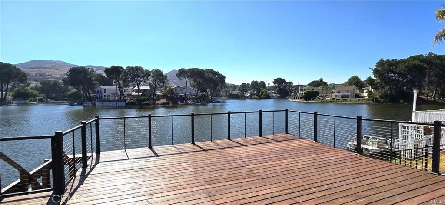
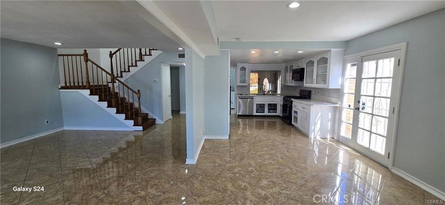
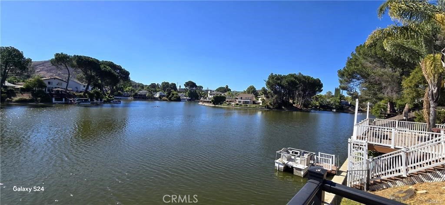
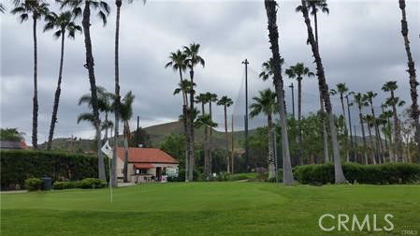
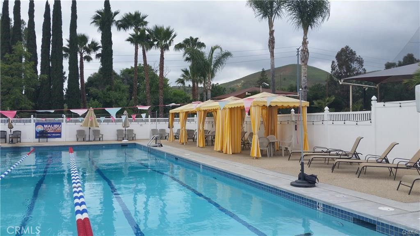
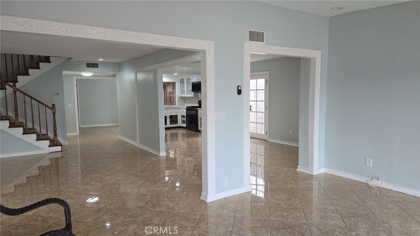
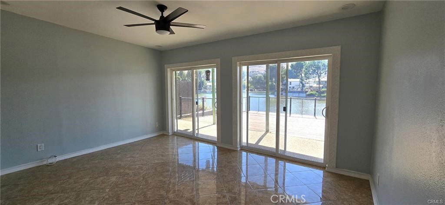
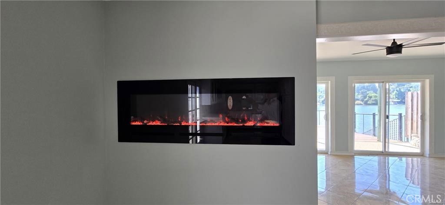
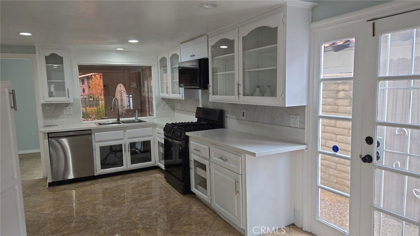
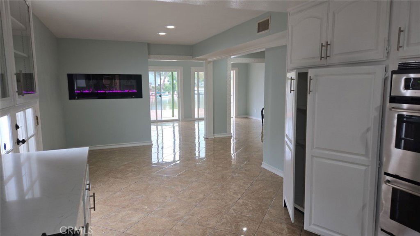
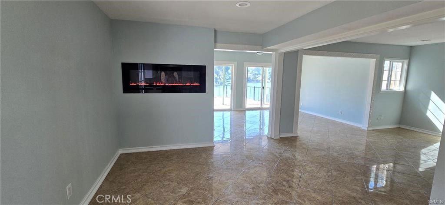
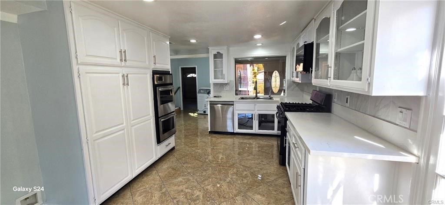
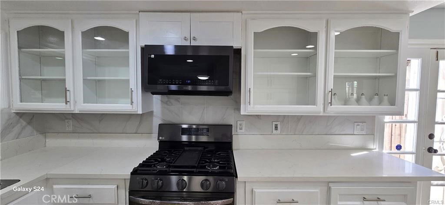
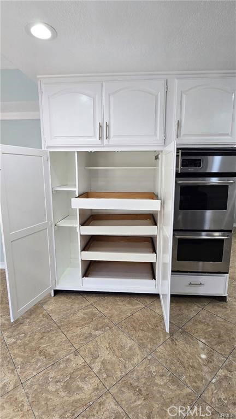
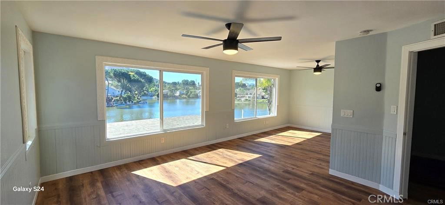
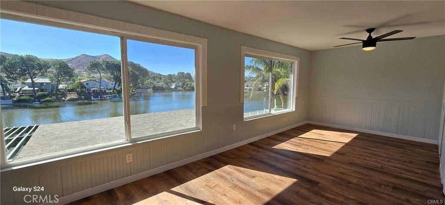
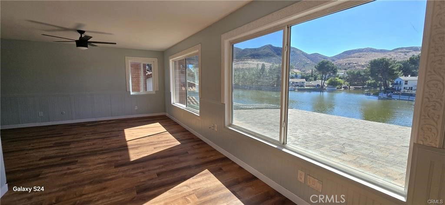
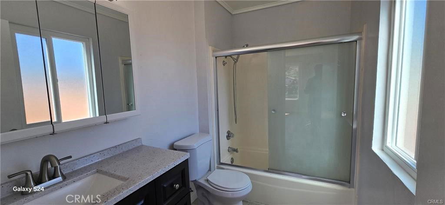
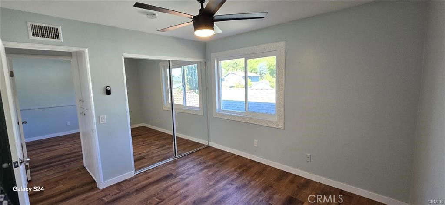
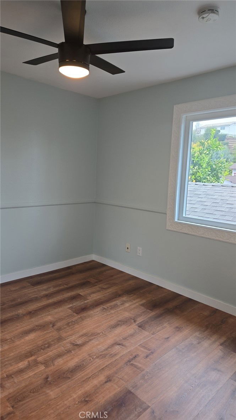
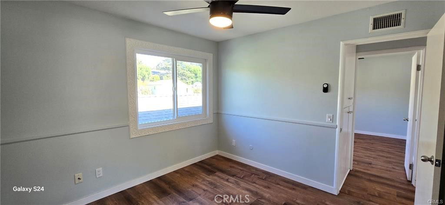
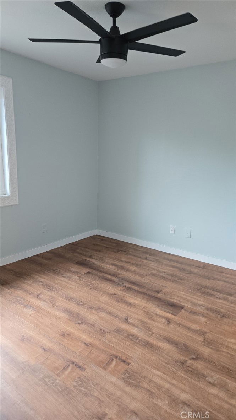
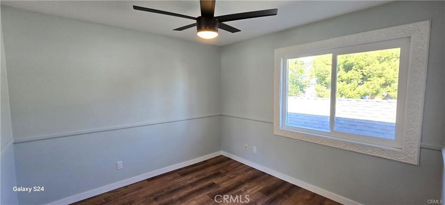
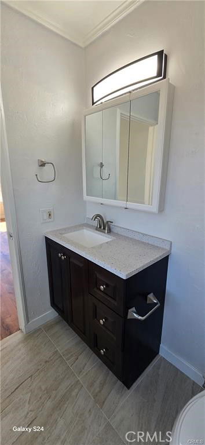
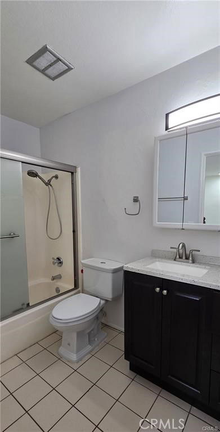
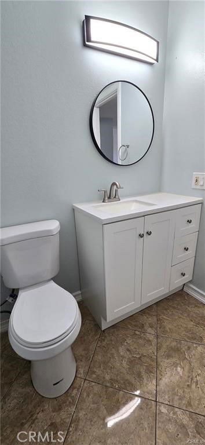
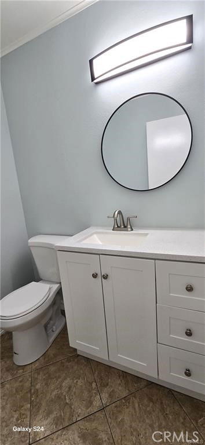
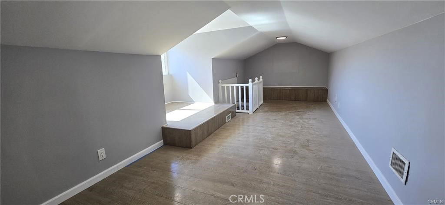
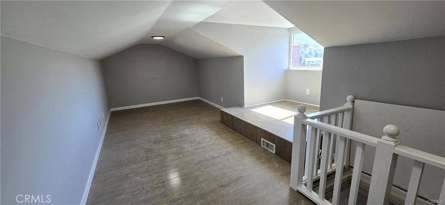
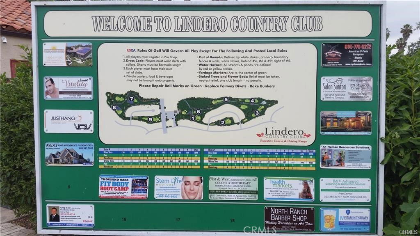
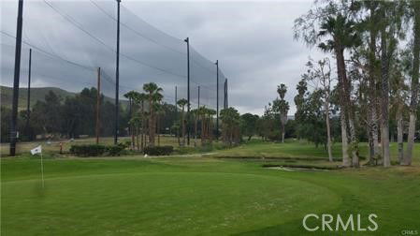
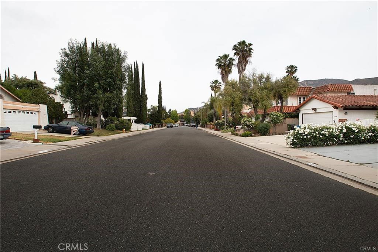
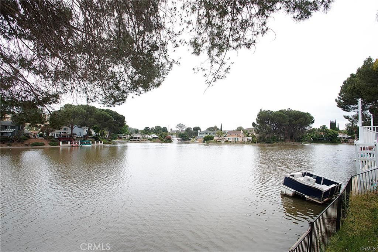
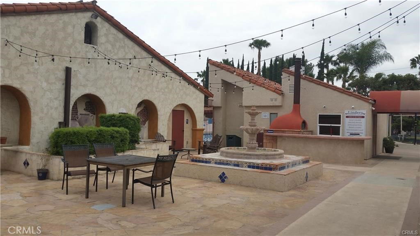
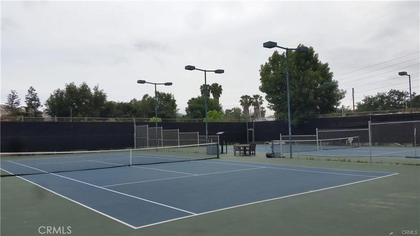
/u.realgeeks.media/makaremrealty/logo3.png)