28925 Medea Mesa Road, Agoura Hills, CA 91301
- $3,850,000
- 5
- BD
- 5
- BA
- 4,023
- SqFt
- List Price
- $3,850,000
- Status
- ACTIVE
- MLS#
- BB25148150
- Year Built
- 1984
- Bedrooms
- 5
- Bathrooms
- 5
- Living Sq. Ft
- 4,023
- Lot Size
- 43,507
- Acres
- 1.00
- Lot Location
- Yard
- Days on Market
- 7
- Property Type
- Single Family Residential
- Property Sub Type
- Single Family Residence
- Stories
- Two Levels
- Neighborhood
- Rolling Hills Estates (843)
Property Description
Stunning tennis court estate located at the base of the scenic Santa Monica Mountains, within the prestigious Countryside Estates community, adjacent to Paramount Ranch. Set on approximately one acre of lush, landscaped grounds, this home offers the ultimate in privacy, comfort, and resort-style living. Step into your own private backyard oasis—perfect for entertaining or unwinding in paradise. Enjoy a full-size lighted tennis court, putting green, and a sparkling swimming pool with a waterfall and spa. Mature landscaping includes oak trees, redwoods, and 30+ rose trees. Inside, the home boasts 5 spacious bedrooms, including a junior suite on the main level with its own sitting area and ensuite bath—ideal for guests or multigenerational living. Upstairs, the primary suite features two walk-in closets, a private patio, and a cozy gas fireplace. Two additional fireplaces warm the formal living room and family room, adding ambiance throughout. The upgraded kitchen is a chef’s dream with stainless steel appliances, a Thermador cooktop, and double oven. Recent improvements include new windows with 50/50 wide-plank plantation shutters, flooring, hand-made glass chandeliers, and whole home filtered water system, blending modern updates with timeless elegance. Situated on a peaceful cul-de-sac, the semi-circular driveway offers ample guest parking and plenty of space for RV parking. The third-car garage has been transformed into a fully equipped fitness/yoga studio. This exceptional property combines luxurious amenities, privacy, and an unbeatable location—truly a rare offering in one of the most desirable neighborhoods.
Additional Information
- Appliances
- Dishwasher, Gas Cooktop, Microwave, Refrigerator, Range Hood
- Pool
- Yes
- Pool Description
- In Ground, Private
- Fireplace Description
- Family Room, Living Room
- Heat
- Central
- Cooling
- Yes
- Cooling Description
- Central Air
- View
- Mountain(s), Neighborhood, Trees/Woods
- Garage Spaces Total
- 2
- Sewer
- Public Sewer
- Water
- Private
- School District
- Las Virgenes
- Interior Features
- Breakfast Bar, Separate/Formal Dining Room, Open Floorplan, Recessed Lighting, Attic, Walk-In Closet(s)
- Attached Structure
- Detached
- Number Of Units Total
- 1
Listing courtesy of Listing Agent: Nadine Guyaux (Nadine.guyaux@redfin.com) from Listing Office: Redfin Corporation.
Mortgage Calculator
Based on information from California Regional Multiple Listing Service, Inc. as of . This information is for your personal, non-commercial use and may not be used for any purpose other than to identify prospective properties you may be interested in purchasing. Display of MLS data is usually deemed reliable but is NOT guaranteed accurate by the MLS. Buyers are responsible for verifying the accuracy of all information and should investigate the data themselves or retain appropriate professionals. Information from sources other than the Listing Agent may have been included in the MLS data. Unless otherwise specified in writing, Broker/Agent has not and will not verify any information obtained from other sources. The Broker/Agent providing the information contained herein may or may not have been the Listing and/or Selling Agent.
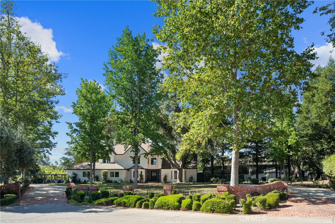
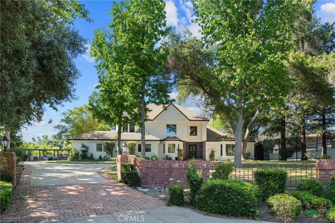
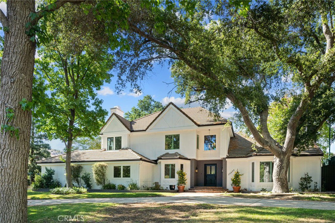
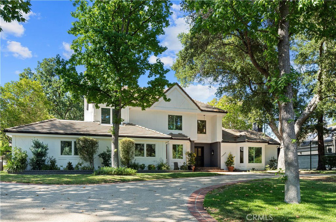
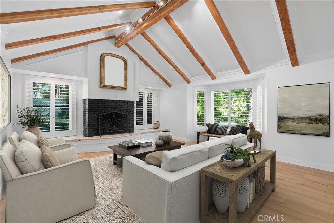
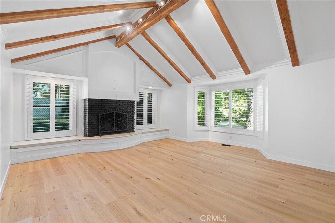
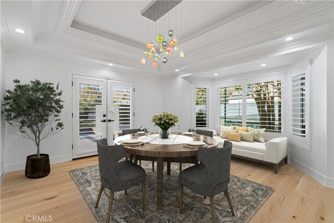
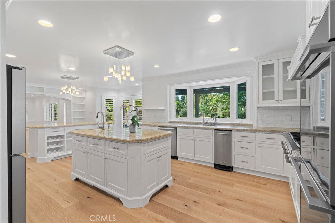
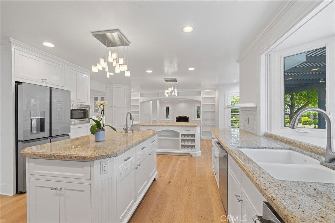
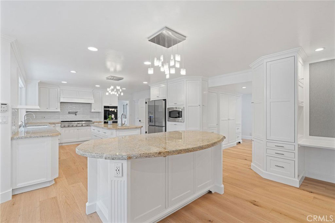
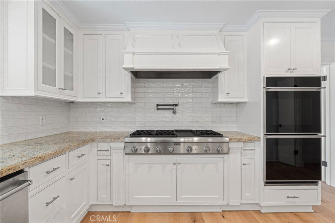
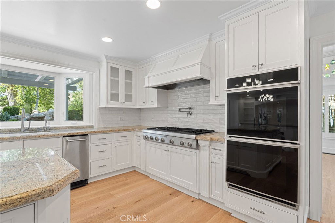
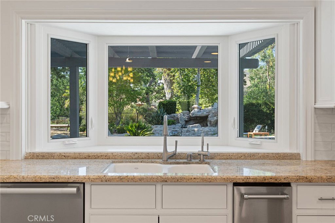
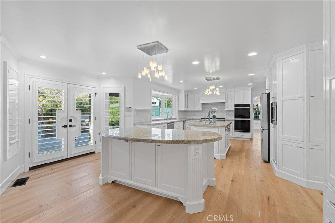
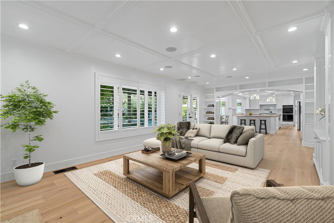
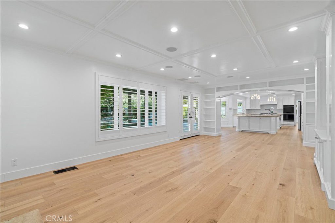
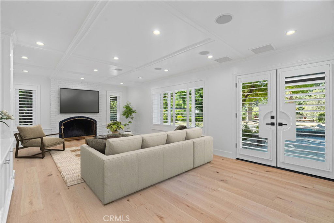
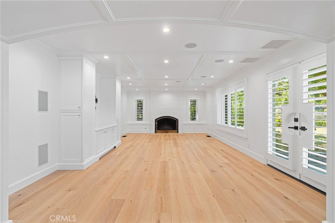
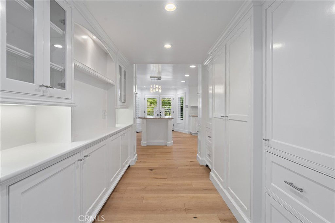
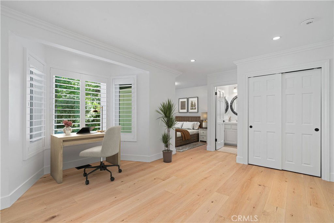
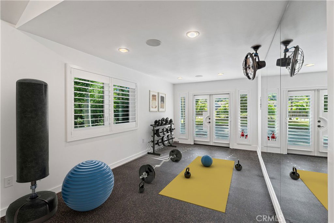
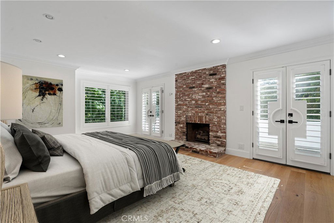
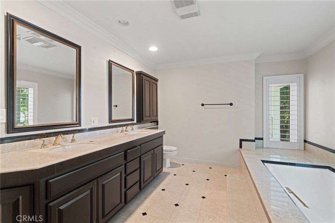
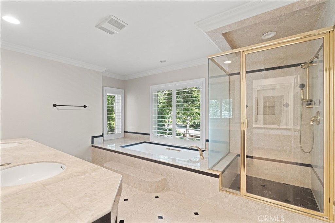
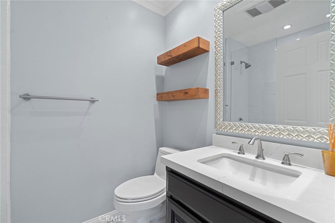
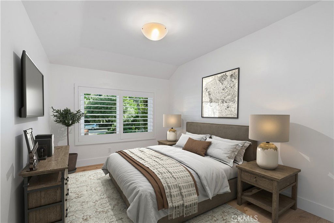
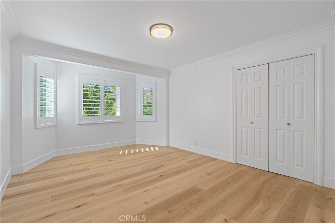
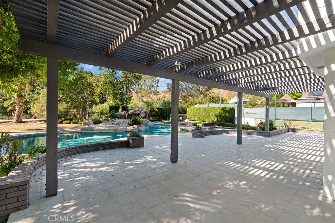
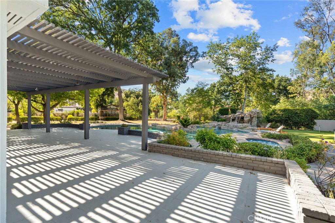
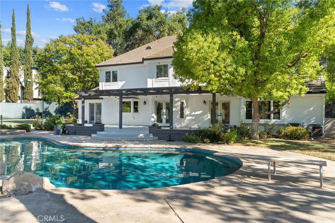
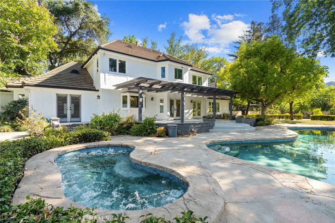
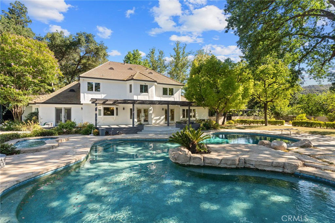
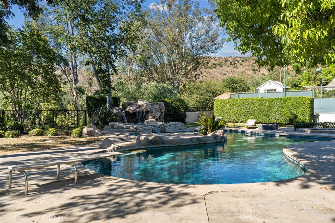
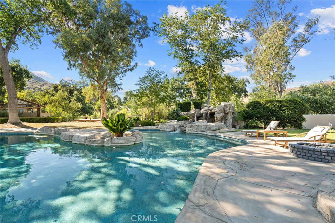
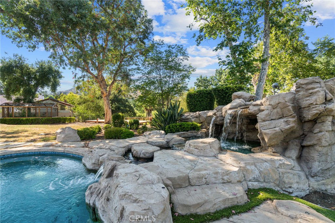
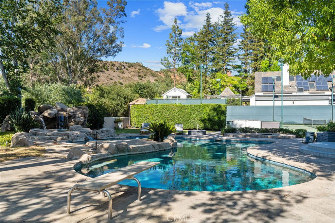
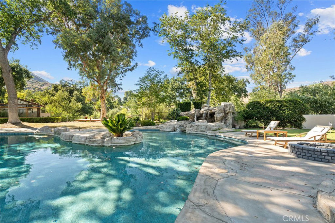
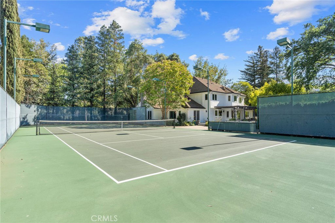
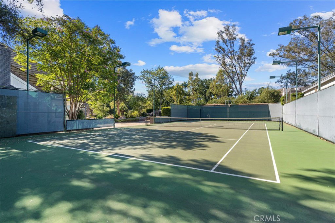
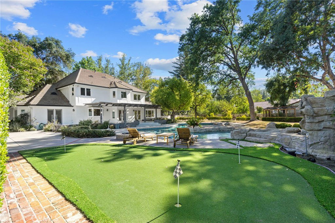
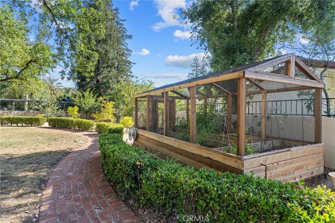
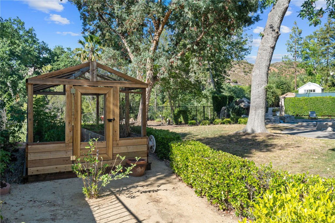
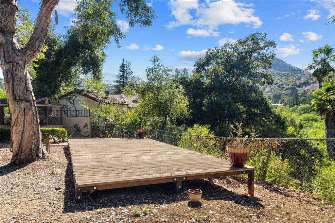
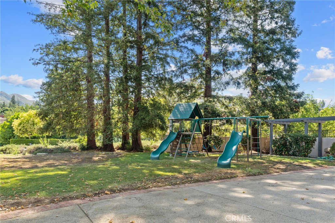
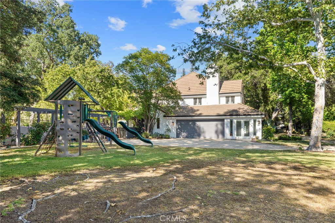
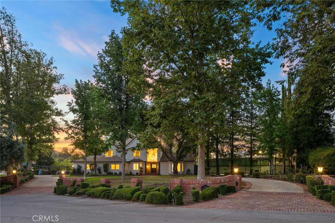
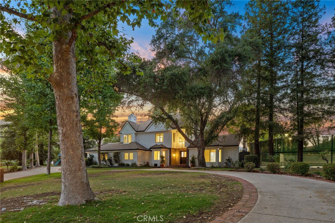
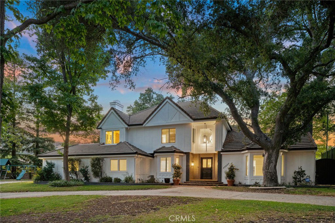
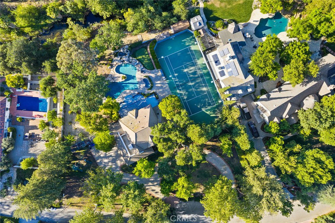
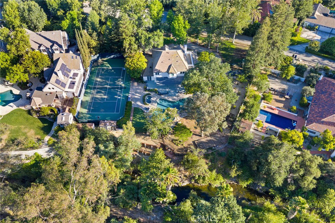
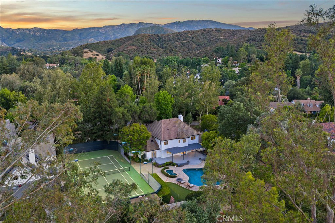
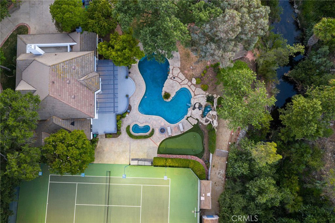
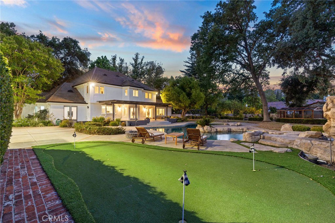
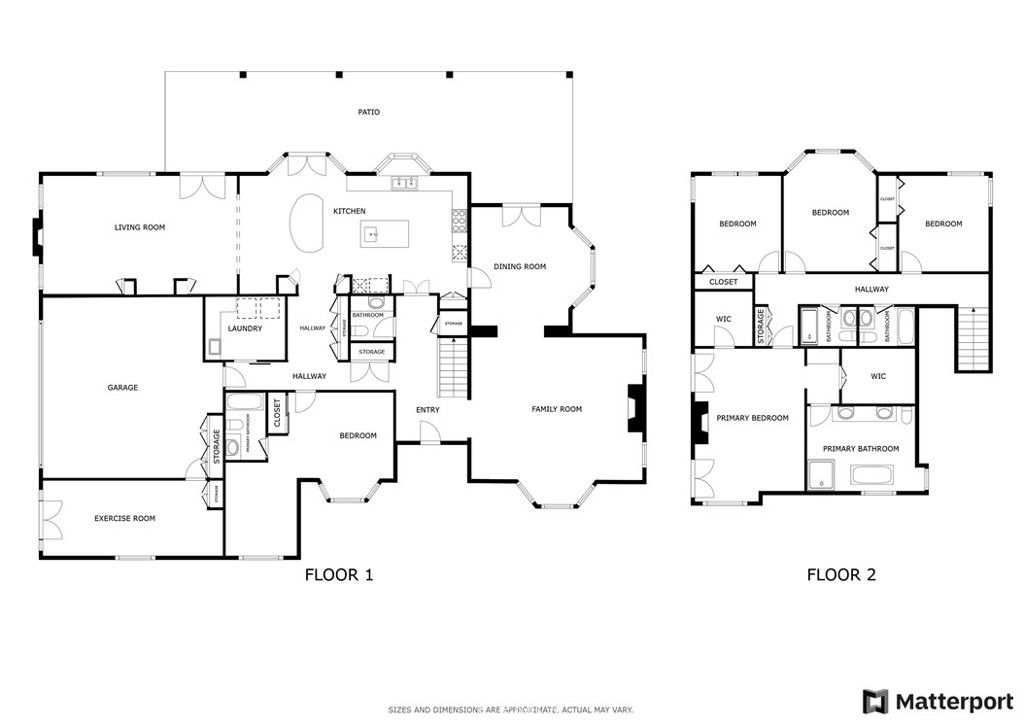
/u.realgeeks.media/makaremrealty/logo3.png)