4968 Princess Drive, Agoura Hills, CA 91301
- $1,299,000
- 3
- BD
- 3
- BA
- 2,385
- SqFt
- List Price
- $1,299,000
- Status
- ACTIVE
- MLS#
- 225002626
- Year Built
- 2014
- Bedrooms
- 3
- Bathrooms
- 3
- Living Sq. Ft
- 2,385
- Lot Size
- 6,317
- Acres
- 0.15
- Lot Location
- Back Yard, Corner Lot, Corners Marked, Cul-De-Sac, Lawn, Landscaped, Near Park, Paved, Sprinkler System
- Days on Market
- 44
- Property Type
- Single Family Residential
- Style
- Traditional
- Property Sub Type
- Single Family Residence
- Stories
- One Level
Property Description
Welcome to 4968 Princess Dr.! - an exceptional single-story gem, boasting 3 spacious bedrooms, 3 beautifully appointed bathrooms and 2,385 sq ft of modern elegance in desirable Agoura Hills. Built in 2014, this home exudes timeless sophistication and curb appeal, setting the tone for the luxurious features inside. Step into a bright, open-concept layout enhanced by 10-foot ceilings, rich hardwood flooring, energy-efficient dual-pane windows and recessed lighting throughout. Enjoy the gourmet kitchen--complete with granite countertops, high-end stainless-steel appliances, abundant cabinetry and a large center island with breakfast bar seating - that flows seamlessly into the expansive family room, where a cozy fireplace and oversized glass sliders create the perfect setting for indoor-outdoor living. The private primary suite is a peaceful sanctuary, featuring an extra-large walk-in closet, a spa-inspired bathroom with a sunken soaking tub/separate glass-enclosed shower and dual vanities. Two additional bedrooms, a full guest bath as well as a 3/4 bath provide flexible options for guests or home office needs. Enjoy California living at its finest in the serene, low-maintenance backyard, offering lovely mountain views and drought-tolerant landscaping - ideal for entertaining or relaxing. Additional highlights include a separate laundry room, direct-access 2-car garage (1/2 is set up to be a possible 4th bedroom), tankless water heater, designer ceiling fans, Smart Home features, LED lighting and pre-wiring for a full security system. Ideally located near premier shopping, dining, freeway access and award-winning schools - this home offers the perfect blend of luxury, comfort and convenience. Welcome home!
Additional Information
- HOA
- 310
- Frequency
- Monthly
- Association Amenities
- Call for Rules, Maintenance Grounds, Playground
- Appliances
- Double Oven, Dishwasher, Gas Cooking, Disposal, Microwave, Tankless Water Heater
- Fireplace Description
- Family Room, Gas
- Heat
- Central, Fireplace(s), Natural Gas
- Cooling
- Yes
- Cooling Description
- Central Air
- View
- Hills, Mountain(s)
- Exterior Construction
- Stucco
- Patio
- Open, Patio, Porch
- Roof
- Tile
- Garage Spaces Total
- 2
- Sewer
- Public Sewer
- Interior Features
- Breakfast Bar, Built-in Features, Separate/Formal Dining Room, High Ceilings, Open Floorplan, Recessed Lighting, Bedroom on Main Level, Primary Suite, Walk-In Pantry, Walk-In Closet(s)
- Attached Structure
- Detached
Listing courtesy of Listing Agent: Sean Curts () from Listing Office: The ONE Luxury Properties.
Mortgage Calculator
Based on information from California Regional Multiple Listing Service, Inc. as of . This information is for your personal, non-commercial use and may not be used for any purpose other than to identify prospective properties you may be interested in purchasing. Display of MLS data is usually deemed reliable but is NOT guaranteed accurate by the MLS. Buyers are responsible for verifying the accuracy of all information and should investigate the data themselves or retain appropriate professionals. Information from sources other than the Listing Agent may have been included in the MLS data. Unless otherwise specified in writing, Broker/Agent has not and will not verify any information obtained from other sources. The Broker/Agent providing the information contained herein may or may not have been the Listing and/or Selling Agent.
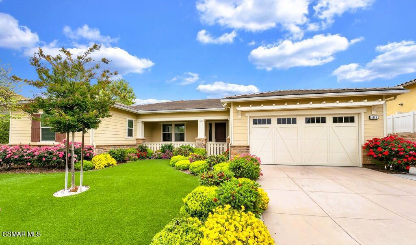
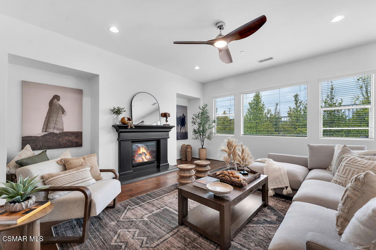
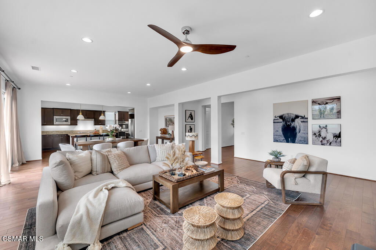
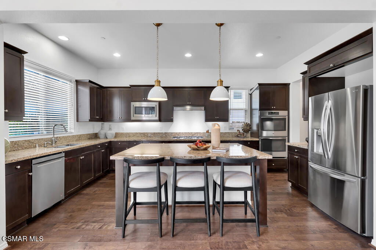
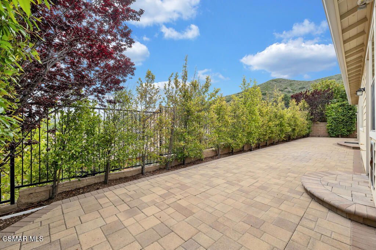
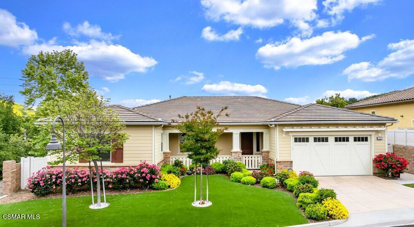
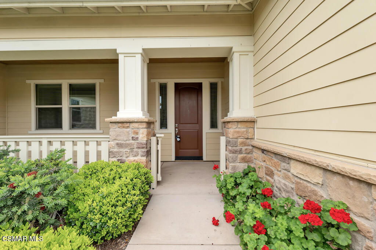
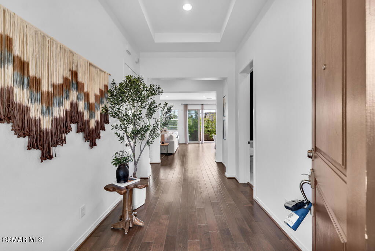
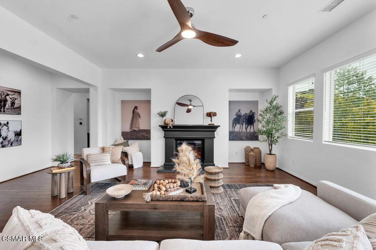
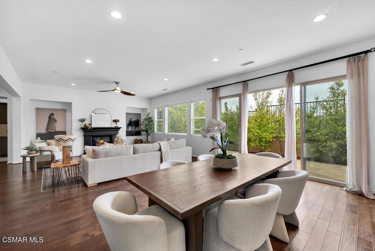
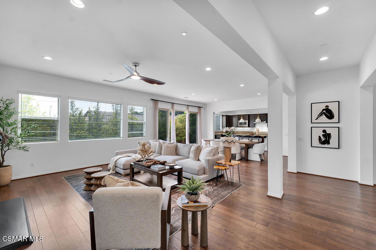
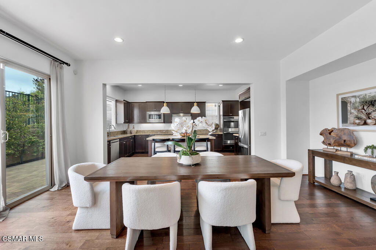
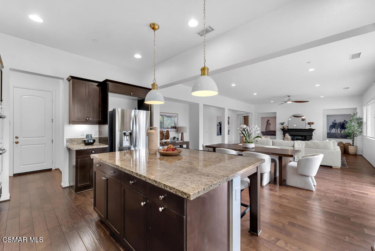
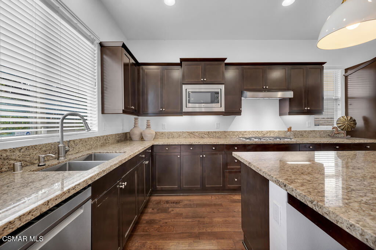
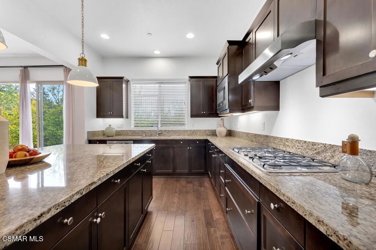
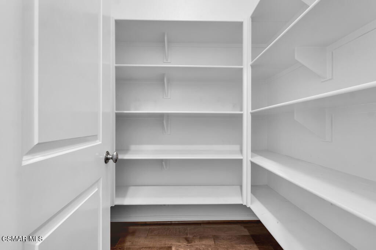
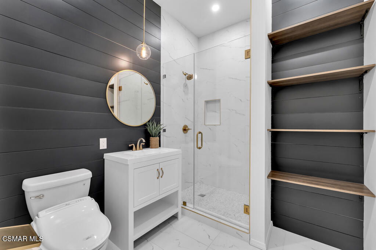
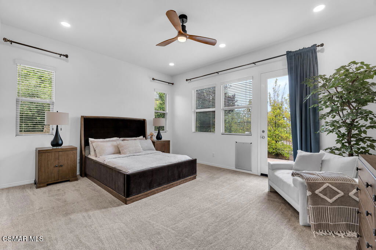
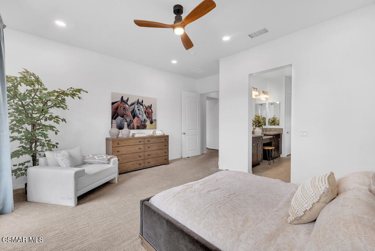
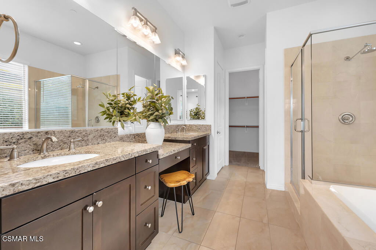
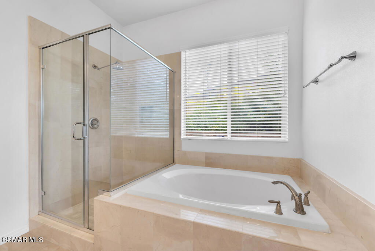
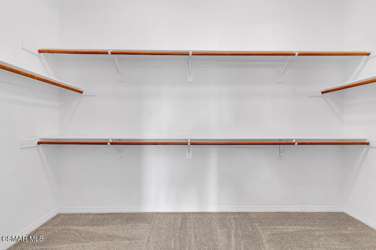
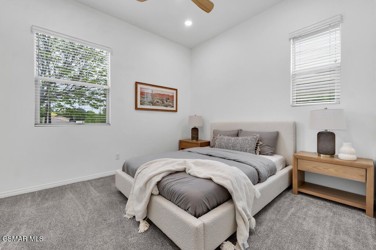
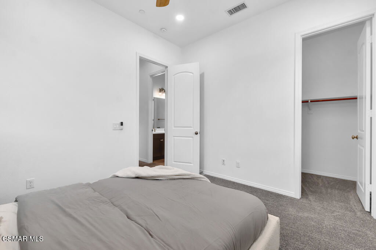
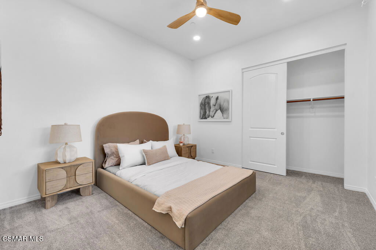
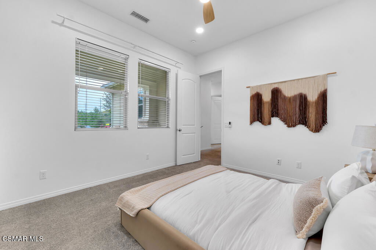
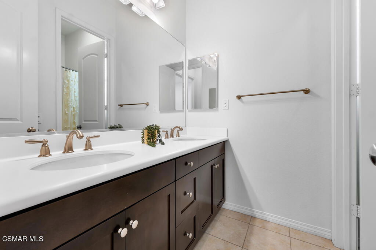
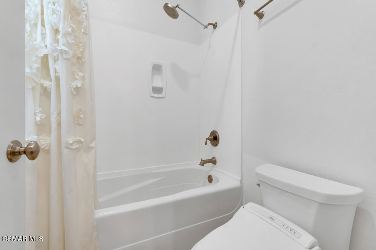
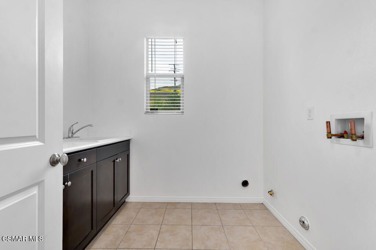
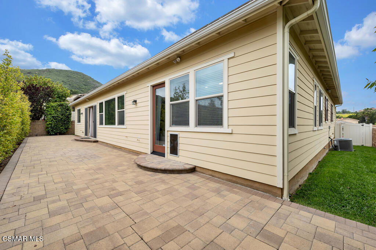
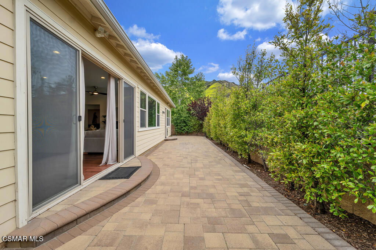
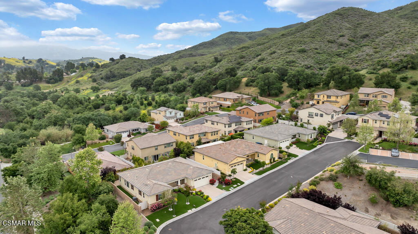
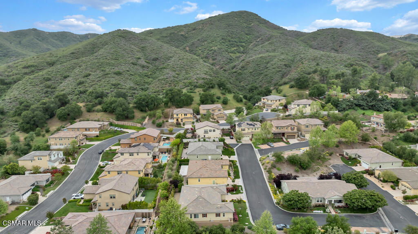
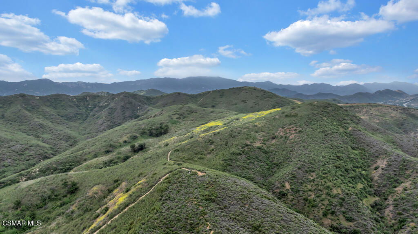
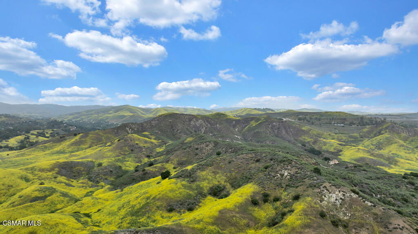
/u.realgeeks.media/makaremrealty/logo3.png)