29628 Woodbrook Dr, Agoura Hills, CA 91301
- $1,899,000
- 4
- BD
- 3
- BA
- 3,185
- SqFt
- List Price
- $1,899,000
- Status
- ACTIVE
- MLS#
- SR25119624
- Year Built
- 1983
- Bedrooms
- 4
- Bathrooms
- 3
- Living Sq. Ft
- 3,185
- Lot Size
- 9,569
- Acres
- 0.22
- Lot Location
- 0-1 Unit/Acre
- Days on Market
- 43
- Property Type
- Single Family Residential
- Property Sub Type
- Single Family Residence
- Stories
- Two Levels
- Neighborhood
- Morrison Ranch South (889)
Property Description
Tucked between two cul-de-sacs in one of Agoura’s most desirable neighborhoods, Morrison South, this beautifully maintained 4 bedroom plus office home offers the perfect blend of comfortable and privileged living. Big 3 car garage, luscious vegetation and landscaping, and mature trees start building the story of this home before you’re even inside. Upon entry, you are in a sun filled two story foyer with a curved staircase and gorgeous hardwood floors- leading to all major living areas. Spacious dining room between the formal entry and kitchen area collects enough sun to keep your food warm. One private bedroom corridor downstairs which also hosts a bathroom. The living and family room are side by side and in between them is a custom wood wet bar. Lot’s of incredible wood craftsmanship in this home- crown molding all around, custom cabinetry in the family room, wet bar, and the window and door treatment brings a synchronized design to the house. The kitchen includes cherry wood cabinetry, granite countertops, stainless appliances, and a peninsula ideal for prepping, baking, or serving guests. Before you go to the yard from the family room, the kitchen includes a breakfast nook with another point of access to the backyard and directly into a pergola. Outside is a true entertainer’s yard: Oversized pool/spa, BBQ with side burner, pergola covered dining area, and a grassy area perfect for barefoot lounging. Upstairs, the primary suite spans the entire rear of the home and features a private office with wet bar, a large bath with soaking tub, walk in shower, dual vanities, and a fully organized walk in closet. Two more generously sized bedrooms share an updated dual-sink bathroom. Solar on the roof! Unbeatable location near shopping, dining, open space, and top-rated Las Virgenes schools.
Additional Information
- HOA
- 45
- Frequency
- Monthly
- Pool
- Yes
- Pool Description
- Private
- Fireplace Description
- Family Room, Living Room
- Cooling
- Yes
- Cooling Description
- Central Air
- View
- None
- Garage Spaces Total
- 3
- Sewer
- Public Sewer
- Water
- Public
- School District
- Las Virgenes
- Interior Features
- Bedroom on Main Level, Dressing Area, Entrance Foyer, Primary Suite
- Attached Structure
- Detached
- Number Of Units Total
- 1
Listing courtesy of Listing Agent: Maxim Sidelnik (maximsidelnik@theagencyre.com) from Listing Office: The Agency.
Mortgage Calculator
Based on information from California Regional Multiple Listing Service, Inc. as of . This information is for your personal, non-commercial use and may not be used for any purpose other than to identify prospective properties you may be interested in purchasing. Display of MLS data is usually deemed reliable but is NOT guaranteed accurate by the MLS. Buyers are responsible for verifying the accuracy of all information and should investigate the data themselves or retain appropriate professionals. Information from sources other than the Listing Agent may have been included in the MLS data. Unless otherwise specified in writing, Broker/Agent has not and will not verify any information obtained from other sources. The Broker/Agent providing the information contained herein may or may not have been the Listing and/or Selling Agent.
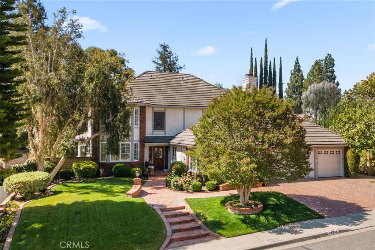
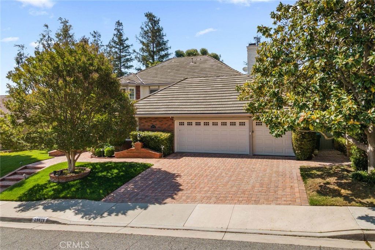
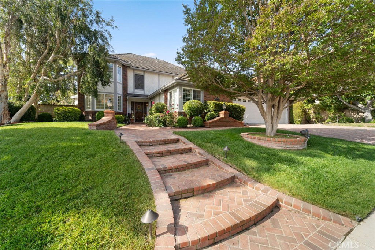
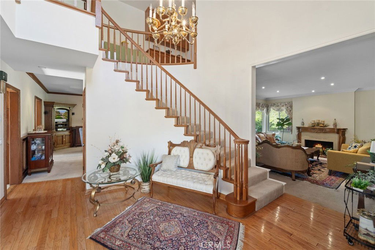
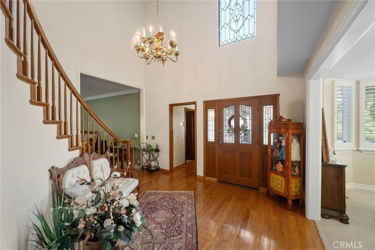
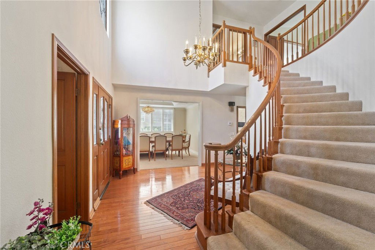
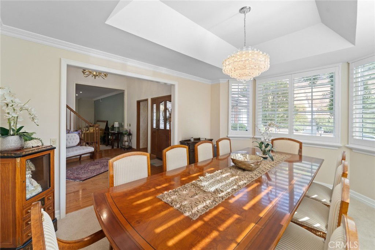
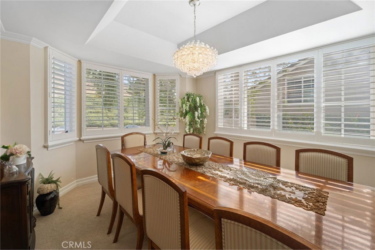
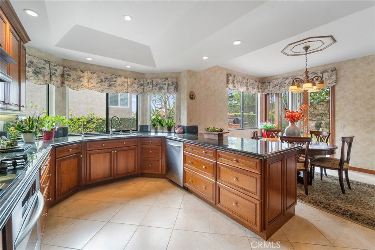
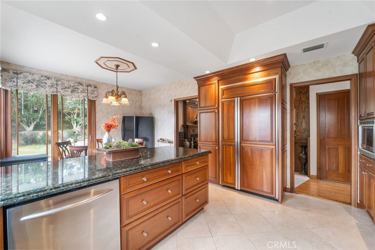
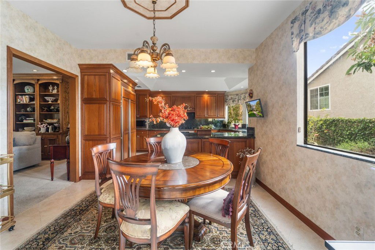
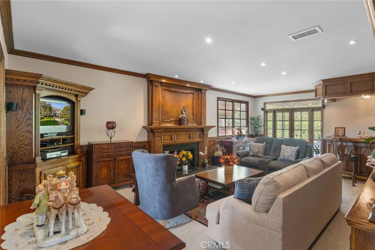
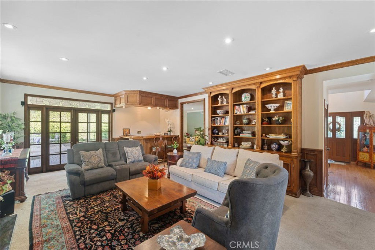
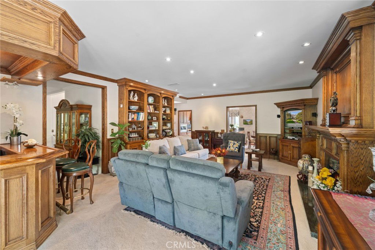
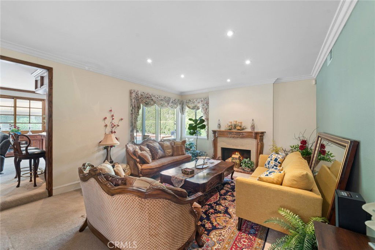
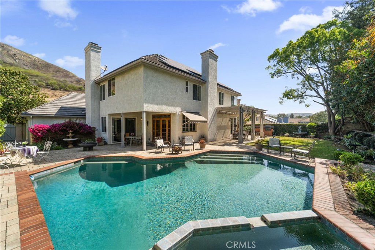
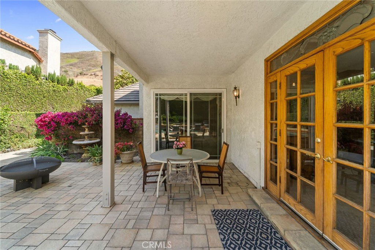
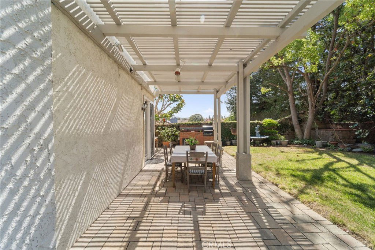
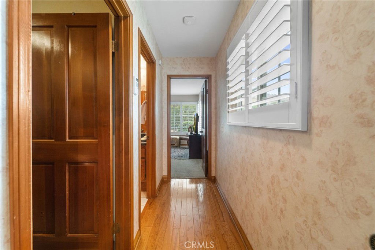
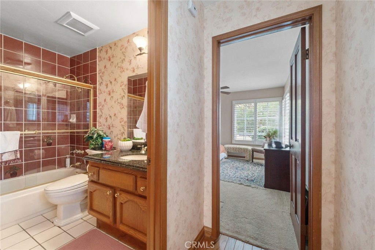
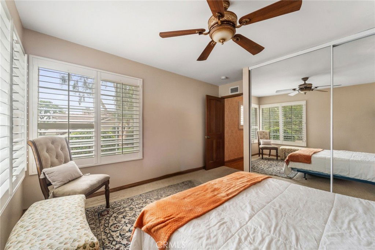
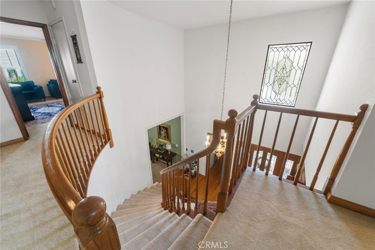
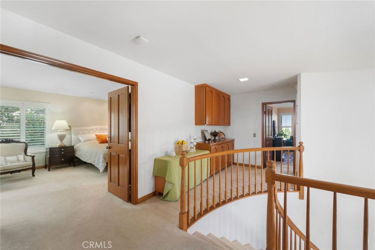
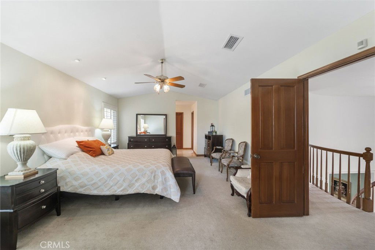
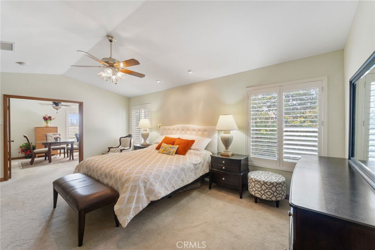
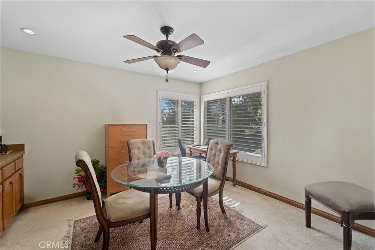
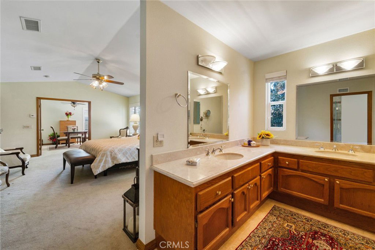
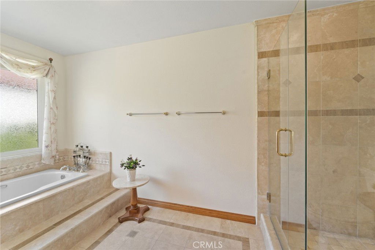
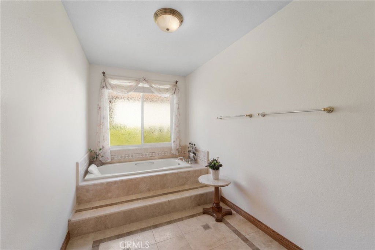
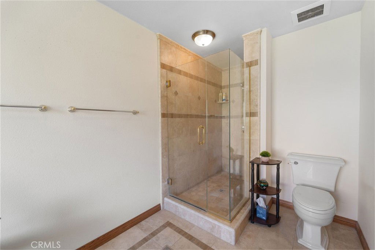
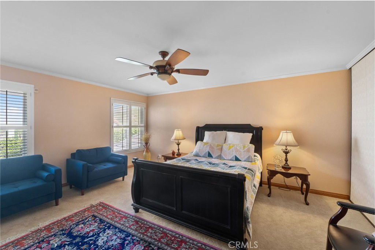
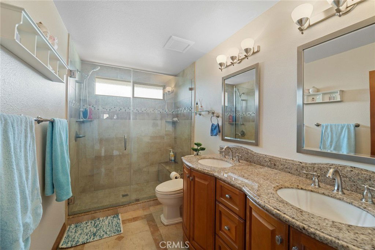
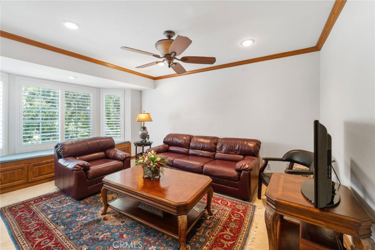
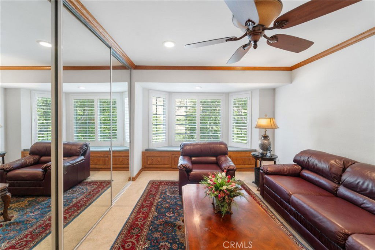
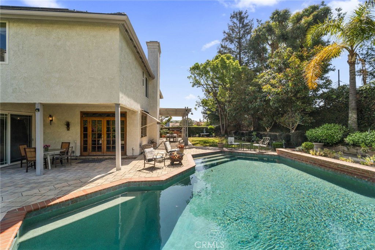
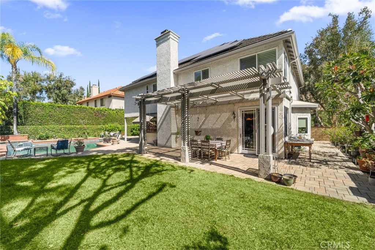
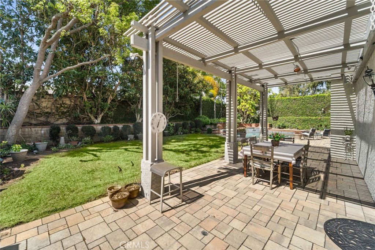
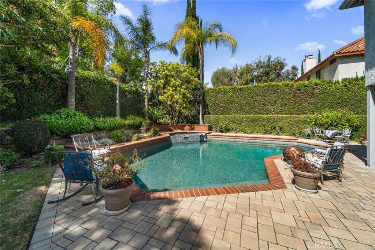
/u.realgeeks.media/makaremrealty/logo3.png)