28333 Foothill Drive, Agoura Hills, CA 91301
- $1,697,000
- 5
- BD
- 4
- BA
- 3,010
- SqFt
- List Price
- $1,697,000
- Price Change
- ▼ $102,000 1751009045
- Status
- ACTIVE
- MLS#
- 225002704
- Year Built
- 1998
- Bedrooms
- 5
- Bathrooms
- 4
- Living Sq. Ft
- 3,010
- Lot Size
- 23,119
- Acres
- 0.53
- Lot Location
- Irregular Lot, Paved
- Days on Market
- 41
- Property Type
- Single Family Residential
- Style
- Contemporary, Custom
- Property Sub Type
- Single Family Residence
- Stories
- Three Or More Levels
- Neighborhood
- Old Agoura - 850 - 850
Property Description
Architectural elegance meets effortless California living in this stunning hilltop retreat in Old Agoura. Perched above the town with sweeping panoramic views of the Santa Monica Mountains, this tastefully designed home combines the clean lines and modern sophistication of a Dwell Magazine feature with the comfort of everyday living. A curated palette of premium materials - Brazilian Ipe wood, smooth stucco, natural stone, and expansive view-facing windows - sets the tone for refined contemporary style. Soaring ceilings and an open-concept layout flood the interior with natural light and create seamless indoor-outdoor living across multiple decks and patios - ideal for both relaxed family life and elevated entertaining. With over 3,000 square feet, the home offers 5 bedrooms and 3.5 baths. A garage conversion adds a versatile bonus room with a soundproof booth, private entrance, and interior access - perfect as a studio, workspace, or guest suite. (Note: Bonus room is unpermitted and not included in square footage. Additional storage was also added.) Extensive upgrades include a brand-new, permitted, and warrantied roof, two newer A/C and forced-air heating units, newer flooring and carpeting, and beautifully remodeled primary and powder bathrooms. Most windows and all exterior doors, including stunning glass and steel entry doors, have been replaced. The original wood siding was removed and replaced with smooth stucco and new Ipe wood soffits for added durability and modern appeal. The property is on public sewer. Located on a private road in the rural enclave of Old Agoura - just minutes from town - this home is part of the coveted Las Virgenes School District, including the Waldorf-inspired Mariposa School, Agoura High School, and Arthur E. Wright Middle School. Enjoy proximity to over 4,000 acres of hiking, biking, and horse trails in Cheeseboro National Park, with Malibu only 20 minutes away. A rare opportunity to own a modern sanctuary in Old Agoura.
Additional Information
- Appliances
- Dishwasher, Range
- Fireplace Description
- Family Room, Gas Starter
- Heat
- Forced Air, Fireplace(s), Natural Gas, Zoned
- Cooling
- Yes
- Cooling Description
- Central Air, Zoned
- View
- City Lights, Hills, Mountain(s), Trees/Woods
- Exterior Construction
- Stucco
- Patio
- Porch, Stone
- Roof
- Flat
- Sewer
- Public Sewer
- School District
- Las Virgenes
- Interior Features
- Cathedral Ceiling(s), Separate/Formal Dining Room, High Ceilings, Open Floorplan, Pantry, Recessed Lighting, Storage, Two Story Ceilings, All Bedrooms Up, Primary Suite, Walk-In Pantry, Walk-In Closet(s)
- Attached Structure
- Detached
Listing courtesy of Listing Agent: Linda Rich (linda@lindarichproperties.com) from Listing Office: Sotheby's International Realty.
Mortgage Calculator
Based on information from California Regional Multiple Listing Service, Inc. as of . This information is for your personal, non-commercial use and may not be used for any purpose other than to identify prospective properties you may be interested in purchasing. Display of MLS data is usually deemed reliable but is NOT guaranteed accurate by the MLS. Buyers are responsible for verifying the accuracy of all information and should investigate the data themselves or retain appropriate professionals. Information from sources other than the Listing Agent may have been included in the MLS data. Unless otherwise specified in writing, Broker/Agent has not and will not verify any information obtained from other sources. The Broker/Agent providing the information contained herein may or may not have been the Listing and/or Selling Agent.
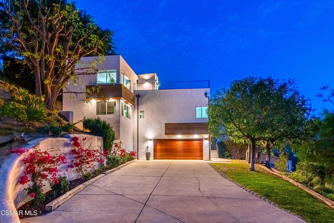
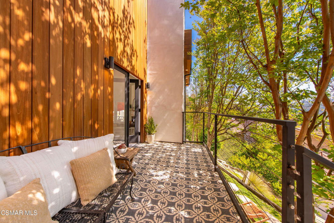
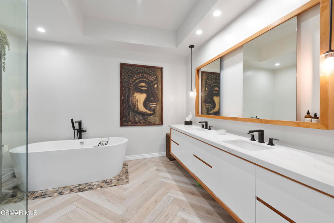
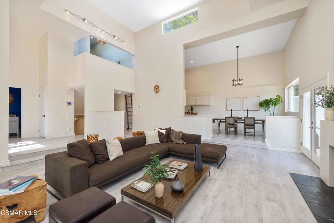
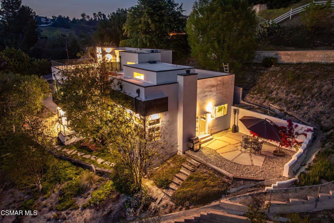
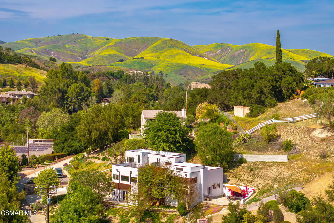
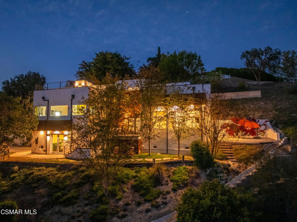
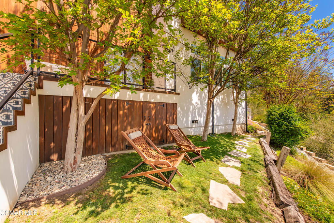
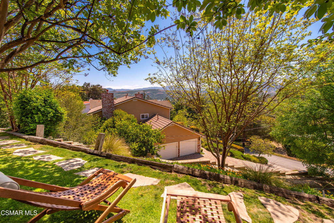
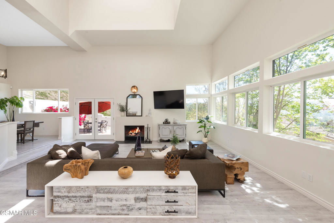
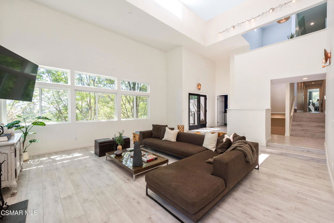
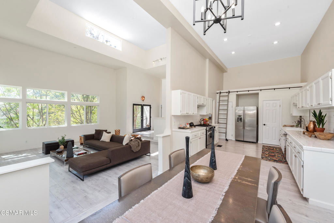
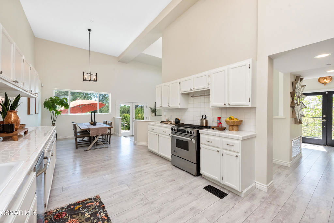
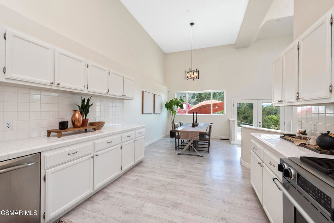
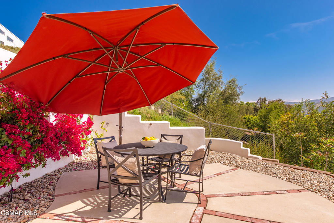
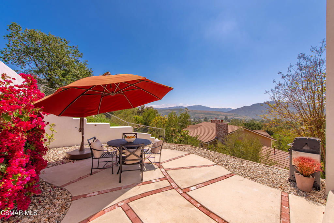
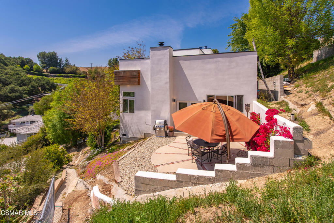
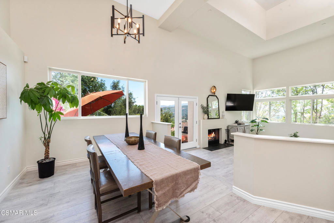
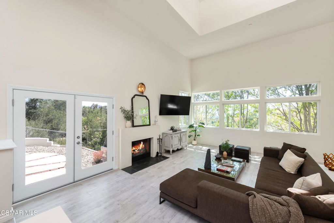
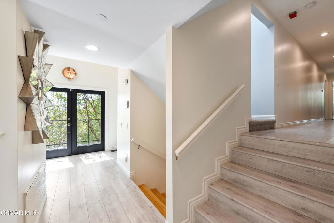
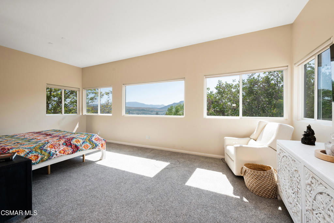
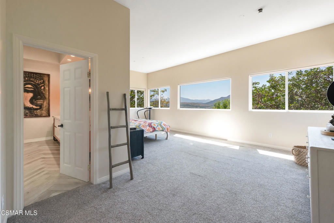
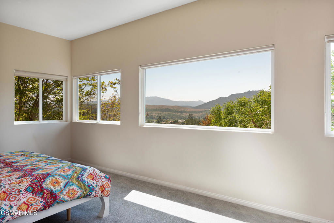
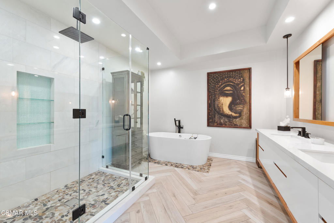
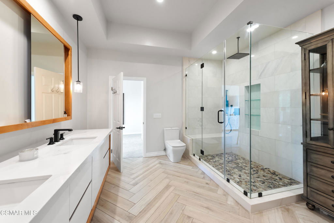
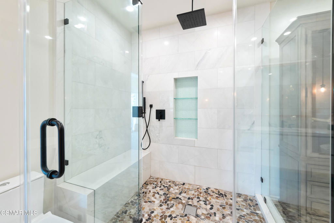
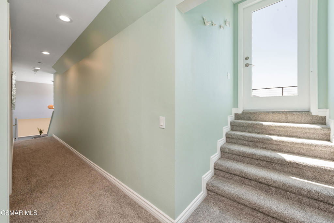
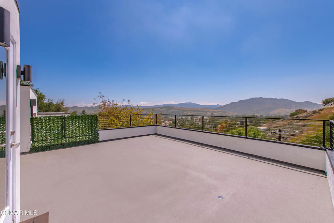
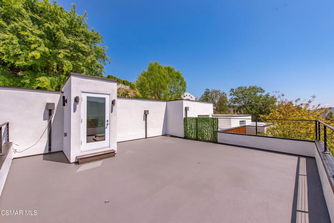
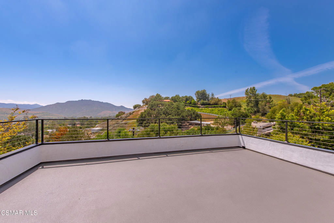
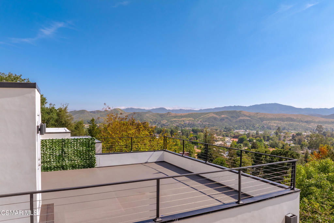
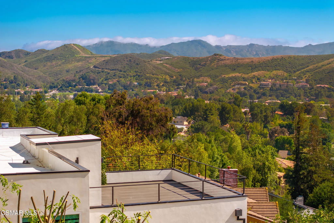
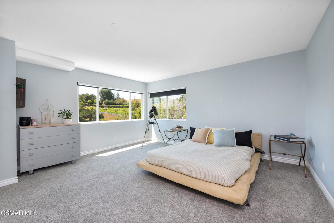
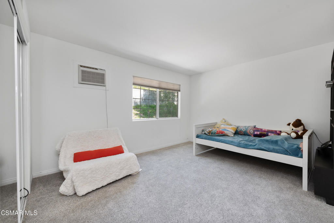
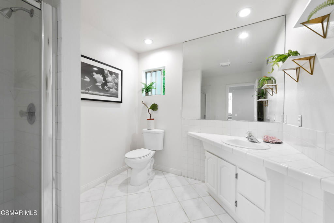
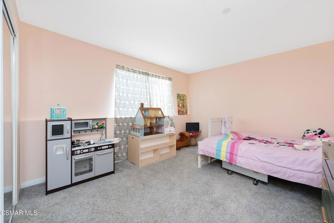
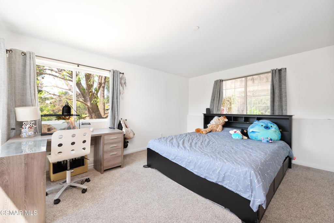
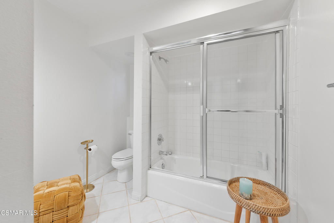
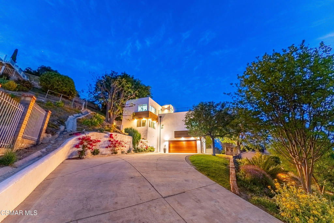
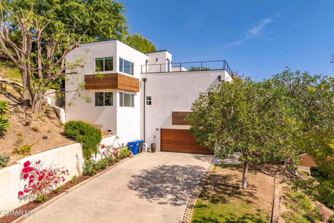
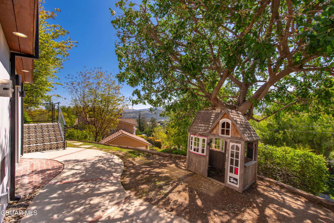
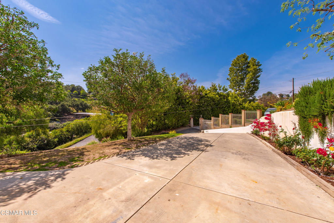
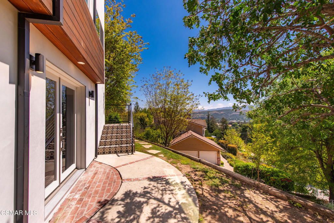
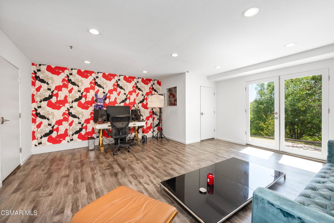
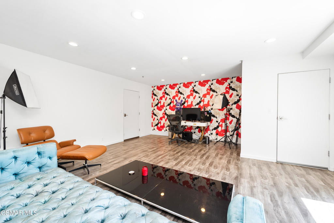
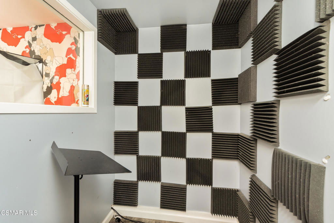
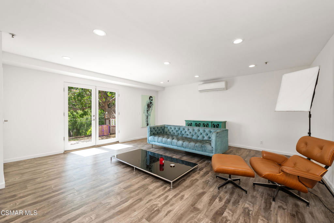
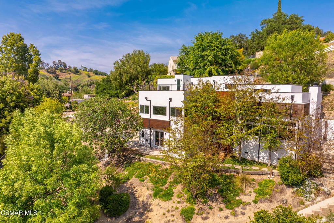
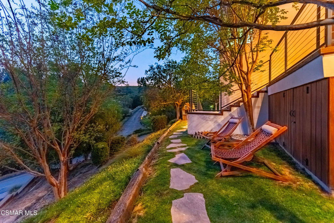
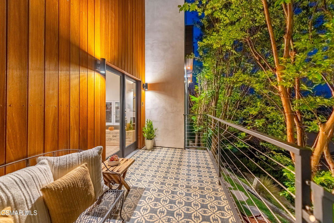
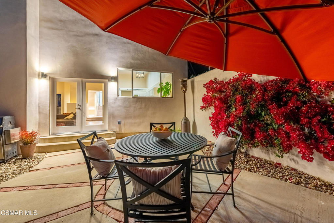
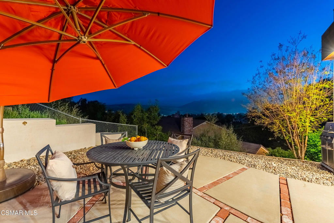
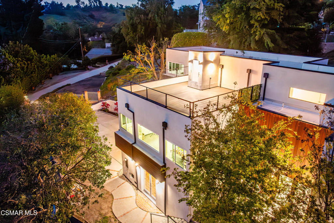
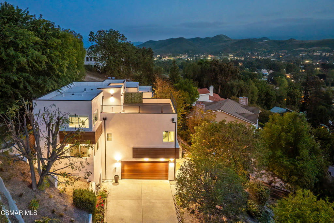
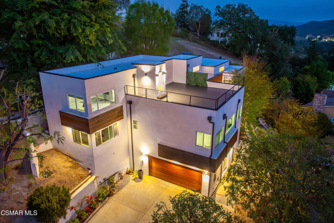
/u.realgeeks.media/makaremrealty/logo3.png)