29515 Weeping Willow Drive, Agoura Hills, CA 91301
- $3,200,000
- 5
- BD
- 5
- BA
- 4,603
- SqFt
- List Price
- $3,200,000
- Status
- ACTIVE
- MLS#
- SR25122246
- Year Built
- 1988
- Bedrooms
- 5
- Bathrooms
- 5
- Living Sq. Ft
- 4,603
- Lot Size
- 14,384
- Acres
- 0.33
- Lot Location
- Sprinklers In Rear, Sprinklers In Front, Yard
- Days on Market
- 38
- Property Type
- Single Family Residential
- Property Sub Type
- Single Family Residence
- Stories
- Two Levels
- Neighborhood
- Morrison Highlands (822)
Property Description
Don't miss this Magnificent Five Bedroom, Five Bath, Morrison Highlands Estate, a True Entertainer's Delight. The Stunning Curb Appeal with its Lush Landscape and extensive brick work leads a Custom wood and leaded glass door to the interior with its soaring ceilings and windows in the Foyer and Living Room which features a beautiful Coffered Ceiling, Fireplace, and french doors to the with a French doors to the covered patio a beautiful Rear Yard. This Home Boasts a Chef inspired Kitchen with quartzite counters, a six burning Viking Range with griddle and double ovens, plus a microwave above a convection oven, plus a wine fridge and prep sink in the island, plenty of cabinets, drawers, pantry and countertop space. The kitchen also features a large dining area with French doors to the side covered patio. Next to the Kitchen is a huge Formal Dining Room. The kitchen also leads into an enormous Family Room with fireplace and coffered ceiling which overlooks the pool area with a French door to the covered patio. The Massive Primary Bedroom features the third fireplace with a large sitting area, a large balcony overlooking the rear yard, an ensuite Luxury Bathroom with double sinks Large separate tub and shower, two separate water closets, one with an added bidet and you'll find an extra-large, walk-in closet. Upstairs is another large second ensuite with walk-in closet and bay window. Downstairs you will find three additional large bedrooms, one with its own ensuite. The downstairs hall bath has double sinks, separated from the shower and commode. There is also an ample guest 1/2 bath downstairs and a large separate laundry room. The Spectacular Rear Yard features a Luxurious Pool, Spa, Firepit, 2 Blt-in BBQ's, and Fruits Trees galore. There is a Triple Attached Garage, Three Zone HVAC system and so much more. Ideally located in this quiet and peaceful and highly sought after neighborhood on approximately 1/3 of an acre. This is California living at its finest. Flexible floor plan could be suitable for Multi-Gen Living, work from home, etc. Seller Motivated! Submit all offers!
Additional Information
- HOA
- 255
- Frequency
- Quarterly
- Association Amenities
- Other
- Appliances
- 6 Burner Stove, Dishwasher, Disposal, Gas Oven, Microwave, Refrigerator, Range Hood
- Pool
- Yes
- Pool Description
- Gunite, Heated, In Ground, Private, Waterfall
- Fireplace Description
- Family Room, Living Room, Primary Bedroom, Outside
- Heat
- Central
- Cooling
- Yes
- Cooling Description
- Central Air, Dual, Zoned
- View
- Mountain(s), Neighborhood
- Exterior Construction
- Copper Plumbing
- Patio
- Brick, Covered, Front Porch, Open, Patio
- Garage Spaces Total
- 3
- Sewer
- Public Sewer
- Water
- Public
- School District
- Las Virgenes
- Interior Features
- Balcony, Block Walls, Ceiling Fan(s), Coffered Ceiling(s), Separate/Formal Dining Room, Eat-in Kitchen, Granite Counters, High Ceilings, Two Story Ceilings, Bedroom on Main Level, Entrance Foyer, Primary Suite, Walk-In Closet(s)
- Attached Structure
- Detached
- Number Of Units Total
- 1
Listing courtesy of Listing Agent: Cathy Derose (cathyderose@gmail.com) from Listing Office: Knollwood Realty, Inc..
Mortgage Calculator
Based on information from California Regional Multiple Listing Service, Inc. as of . This information is for your personal, non-commercial use and may not be used for any purpose other than to identify prospective properties you may be interested in purchasing. Display of MLS data is usually deemed reliable but is NOT guaranteed accurate by the MLS. Buyers are responsible for verifying the accuracy of all information and should investigate the data themselves or retain appropriate professionals. Information from sources other than the Listing Agent may have been included in the MLS data. Unless otherwise specified in writing, Broker/Agent has not and will not verify any information obtained from other sources. The Broker/Agent providing the information contained herein may or may not have been the Listing and/or Selling Agent.
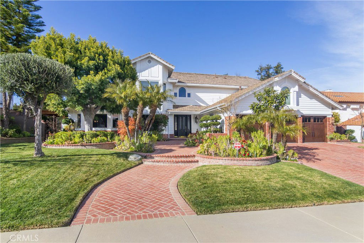
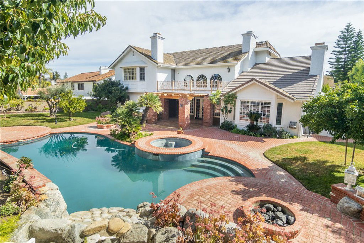
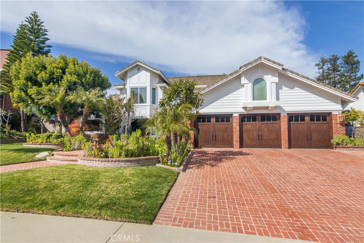
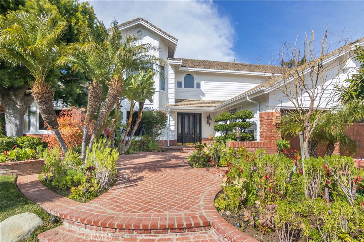
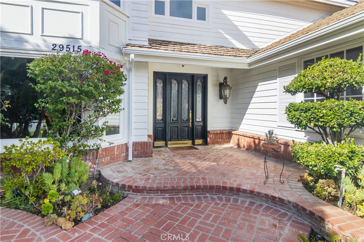
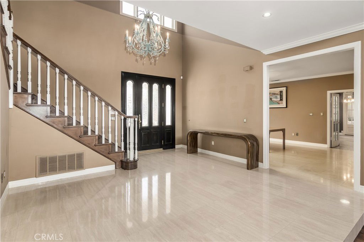
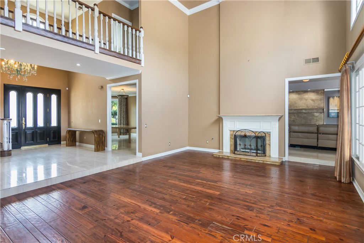
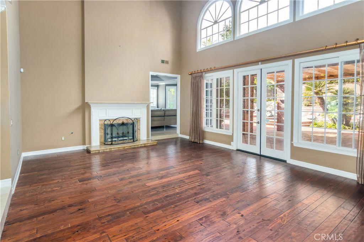
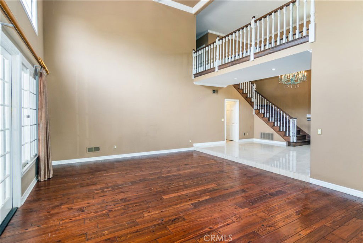
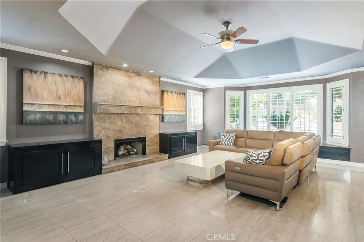
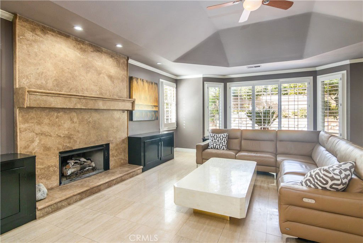
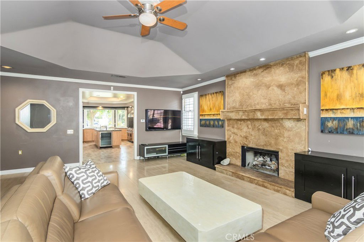
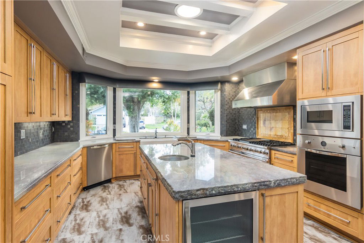
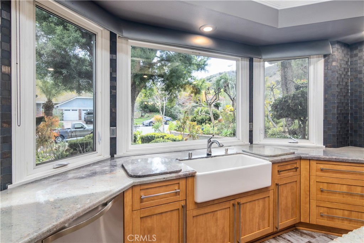
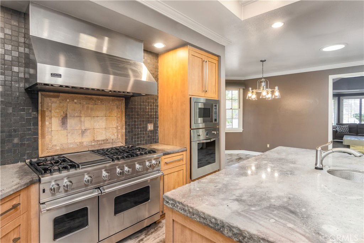
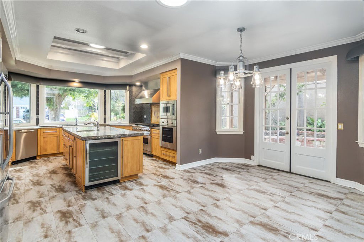
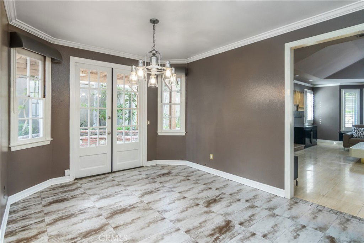
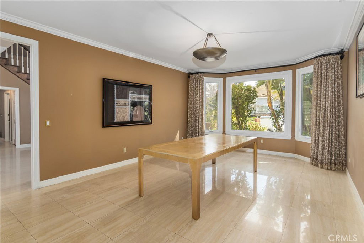
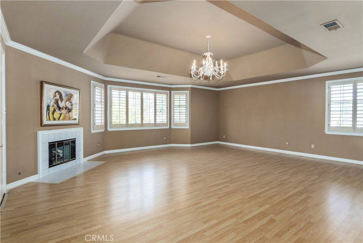
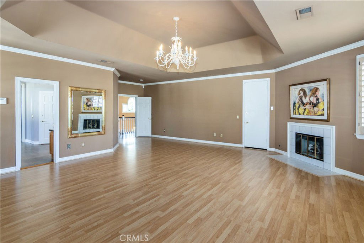
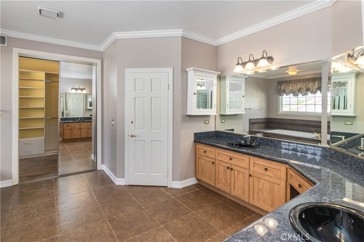
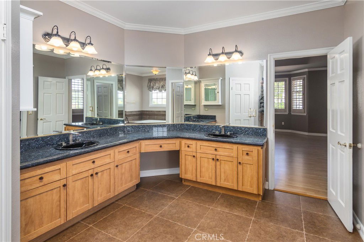
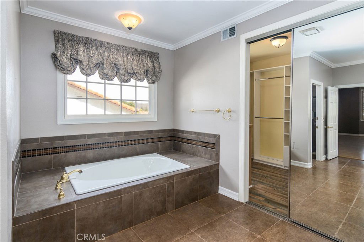
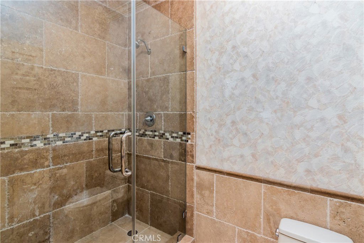
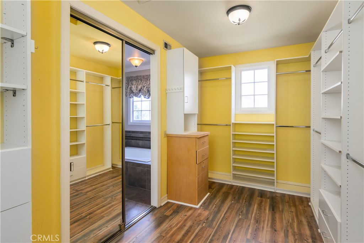
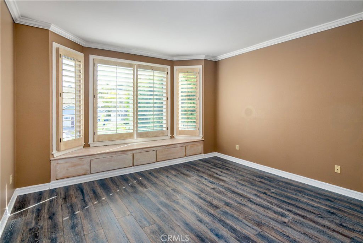
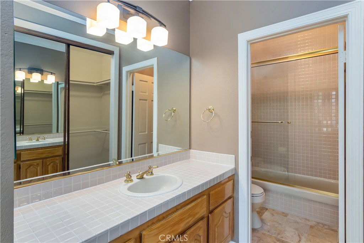
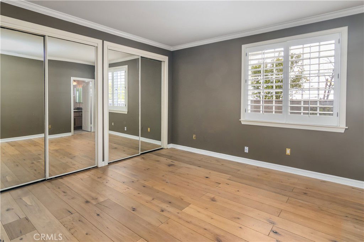
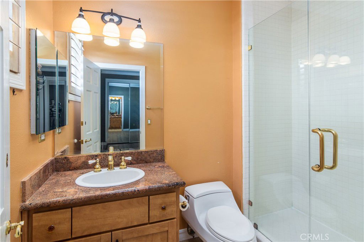
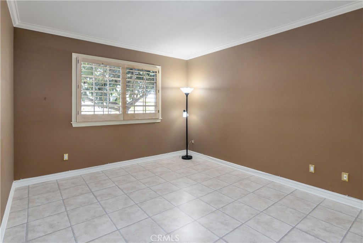
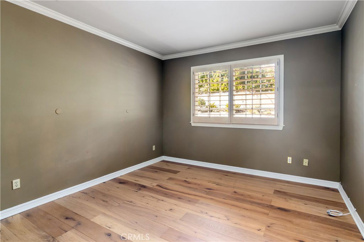
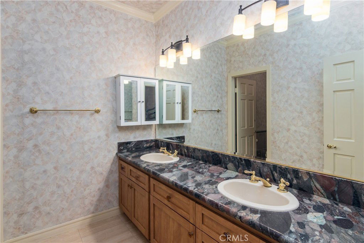
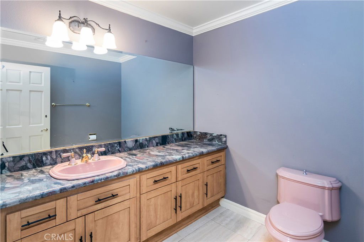
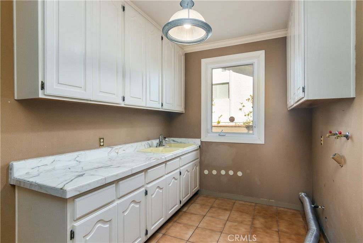
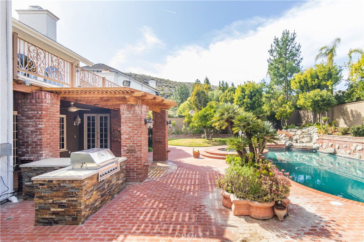
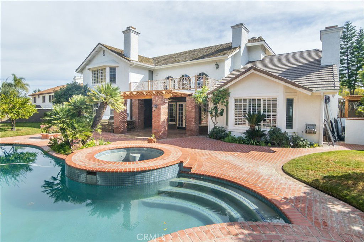
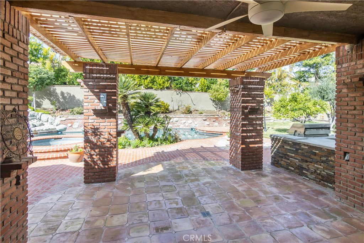
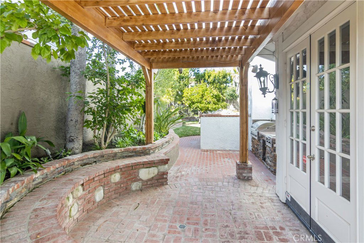
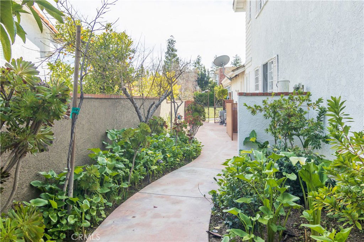
/u.realgeeks.media/makaremrealty/logo3.png)