29429 Trailway Lane, Agoura Hills, CA 91301
- $998,000
- 3
- BD
- 2
- BA
- 1,650
- SqFt
- List Price
- $998,000
- Price Change
- ▼ $101,000 1752047960
- Status
- ACTIVE
- MLS#
- 25546763
- Year Built
- 1969
- Bedrooms
- 3
- Bathrooms
- 2
- Living Sq. Ft
- 1,650
- Lot Size
- 5,242
- Acres
- 0.12
- Days on Market
- 29
- Property Type
- Single Family Residential
- Style
- Traditional
- Property Sub Type
- Single Family Residence
- Stories
- One Level
Property Description
Agoura Hills Designer Retreat with Detached Studio & Lush Backyard Oasis. Refreshed with meaningful upgrades and revived energy, this designer 3BR/2BA open floor sanctuary on a peaceful Agoura Hills cul-de-sac delivers style, serenity, and flexibility in one artfully composed package. Vaulted ceilings and brand-new Milgard windows flood the home with natural light, highlighting warm terra cotta tile and rich hardwood floors. The inviting living room is anchored by a charming fireplace with arched-brick firebox, flowing effortlessly into the heart of the home: a custom kitchen with artisan, wood cabinetry, marbleized quartz counters, open shelving, and high-end appliances including a GE Monogram gas range, Bosch refrigerator, wine refrigerator, reverse osmosis water filter and Fisher & Paykel double-drawer dishwasher. Just beyond, a flexible den/lounge/bonus room creates space to unwind or entertain, with easy access to the backyard. Step outside and discover your private oasis: a lush, drought-conscious garden featuring a mature lemon tree, grapefruit tree, and avocado tree, plus curated lounge areas for dining, relaxing, or soaking up golden hour. A detached 200 sq. ft. Studio Shed-complete with A/C and a Jacuzzi-brand infrared sauna-adds the perfect flex space for wellness, creativity, or working from home. The tranquil primary suite includes California Closets and opens via French doors to the yard. The remodeled bathrooms are appointed with floor-to-ceiling artisan tile, and two additional bedrooms offer versatility for guests, office, or play. The fully finished garage adds more function with epoxy flooring, custom cabinetry, butcher block counters and full laundry (LG washer + Kenmore dryer), and an EV charger. With key inspection items already addressed-seismic gas shut-off, GFCIs, attic and HVAC updates, and stucco repairs-this home is move-in ready with peace of mind. Blue ribbon, top-rated Las Virgenes schools all within Agoura Hills district. This is curated California living, revived and ready to go. Please review the DOCUMENTS folder for floor plan, Fire Hazard Map (property doesn't pertain to fire hazard area), and improvements.
Additional Information
- HOA
- 41
- Frequency
- Monthly
- Other Buildings
- Shed(s)
- Appliances
- Dishwasher, Disposal, Refrigerator, Dryer, Washer
- Pool Description
- None
- Fireplace Description
- Living Room
- Heat
- Central
- Cooling
- Yes
- Cooling Description
- Central Air
- Garage Spaces Total
- 2
- School District
- Las Virgenes
- Interior Features
- Workshop
- Attached Structure
- Detached
Listing courtesy of Listing Agent: Carlos Castillo (c.castillo@redfin.com) from Listing Office: Redfin.
Mortgage Calculator
Based on information from California Regional Multiple Listing Service, Inc. as of . This information is for your personal, non-commercial use and may not be used for any purpose other than to identify prospective properties you may be interested in purchasing. Display of MLS data is usually deemed reliable but is NOT guaranteed accurate by the MLS. Buyers are responsible for verifying the accuracy of all information and should investigate the data themselves or retain appropriate professionals. Information from sources other than the Listing Agent may have been included in the MLS data. Unless otherwise specified in writing, Broker/Agent has not and will not verify any information obtained from other sources. The Broker/Agent providing the information contained herein may or may not have been the Listing and/or Selling Agent.
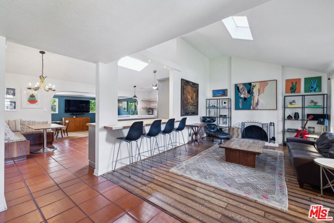
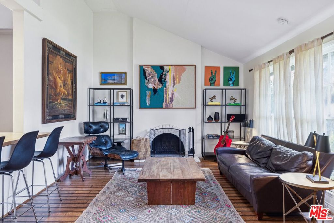
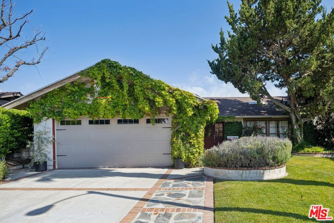
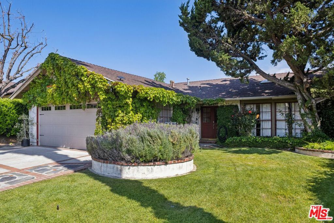
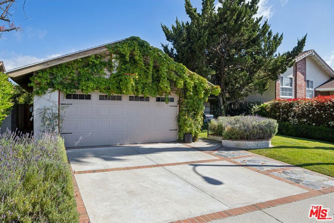
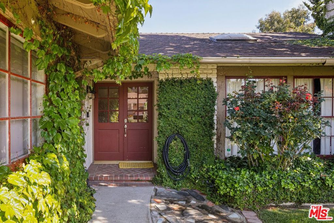
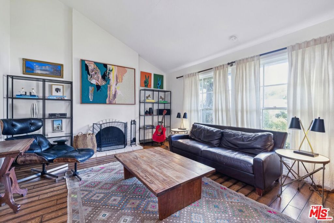
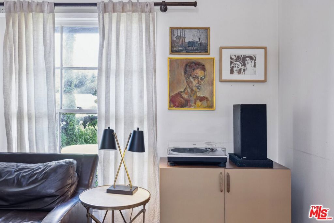
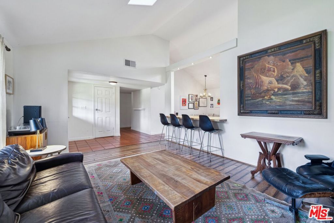
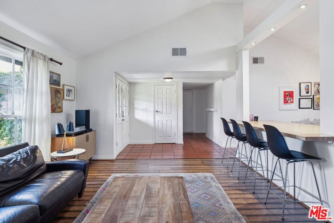
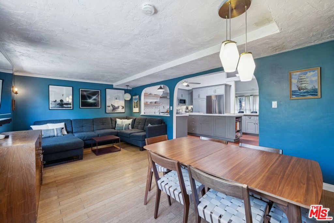
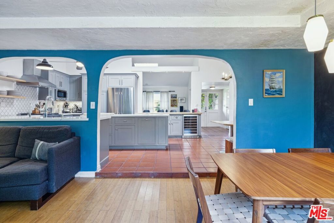
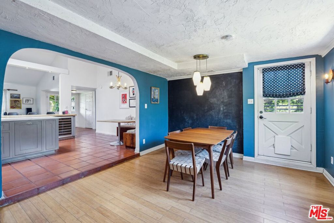
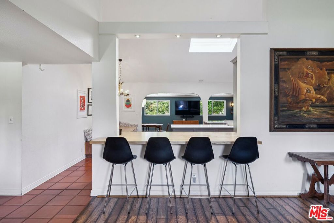
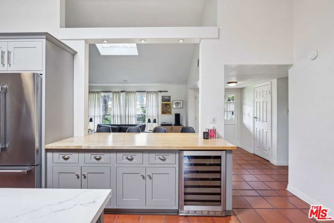
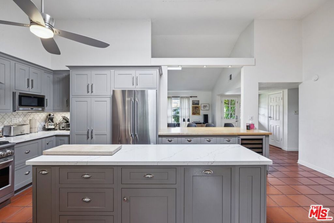
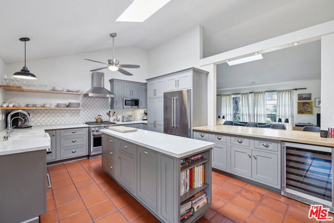
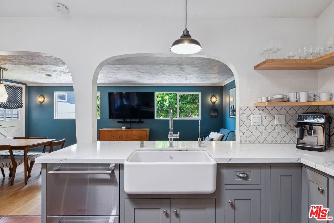
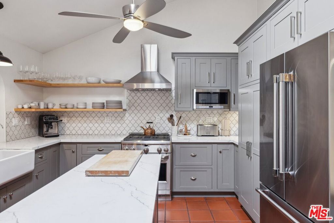
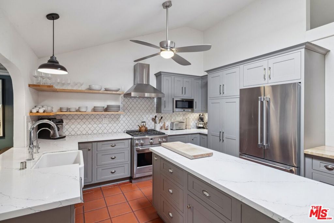
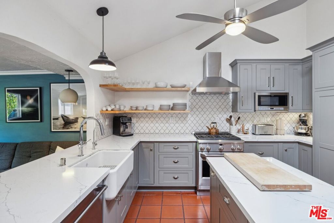
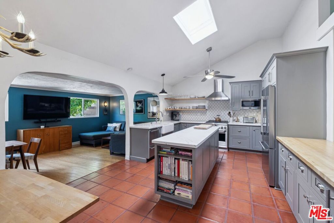
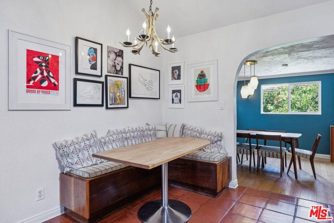
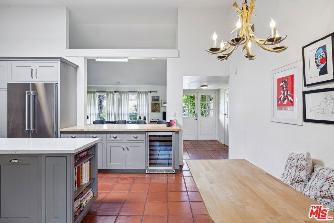
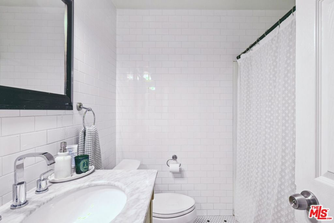
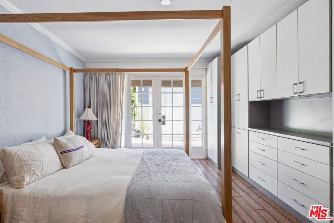
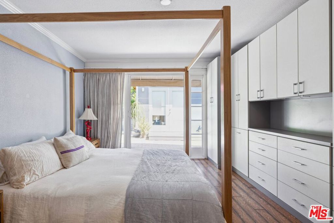
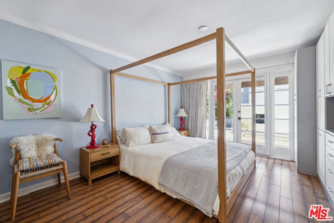
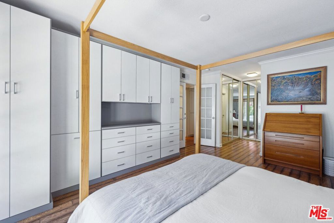
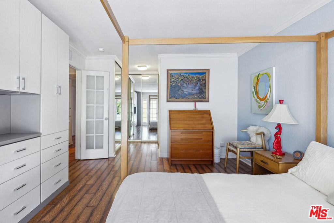
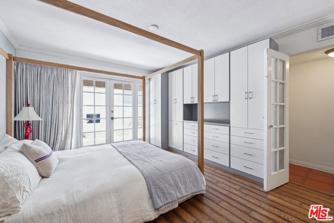
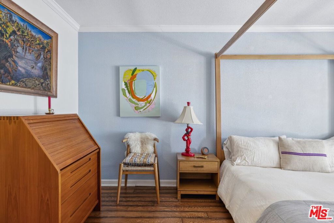
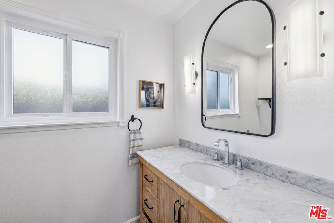
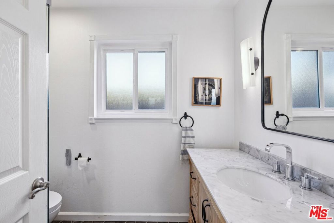
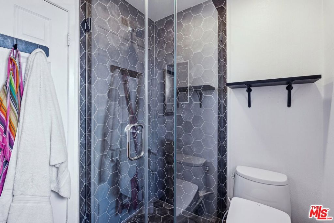
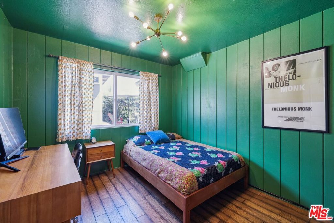
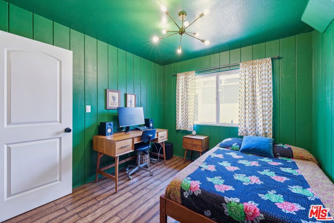
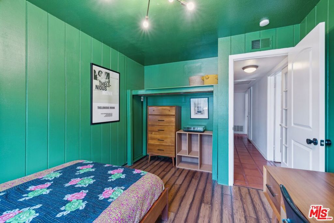
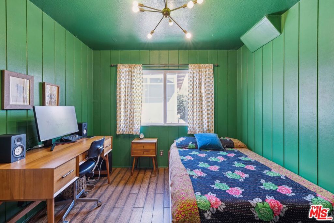
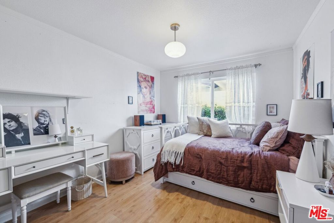
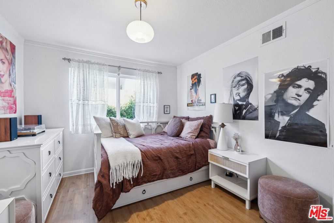
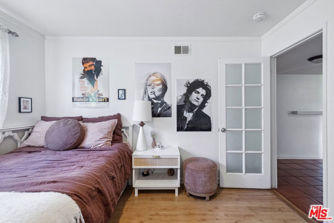
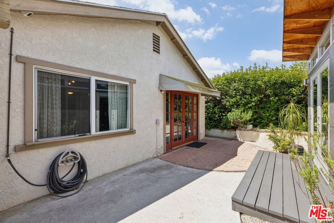
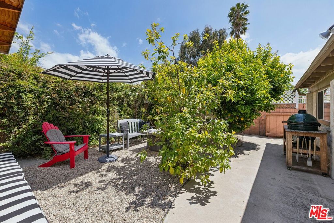
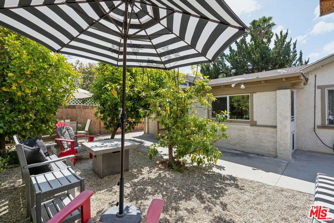
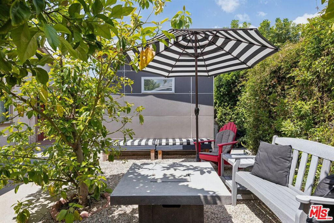
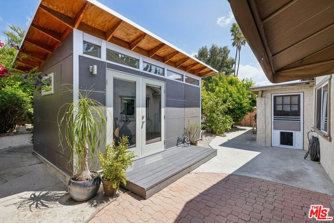
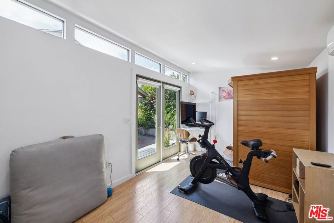
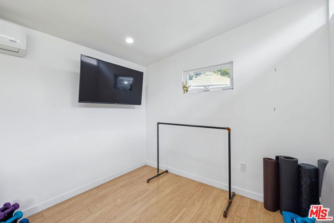
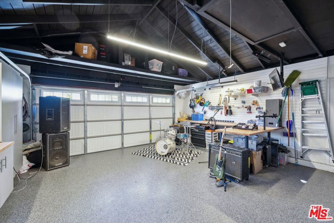
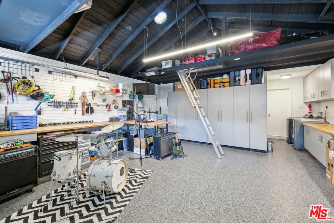
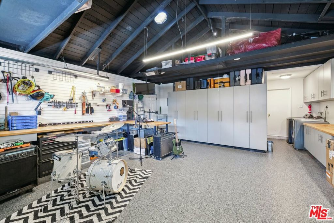
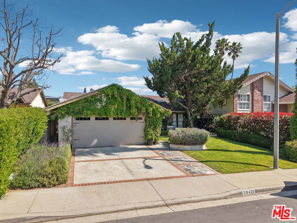
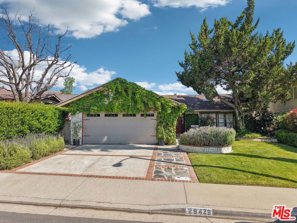
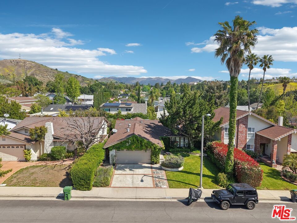
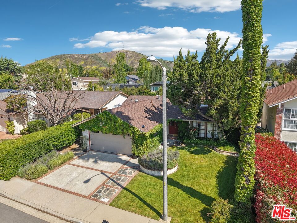
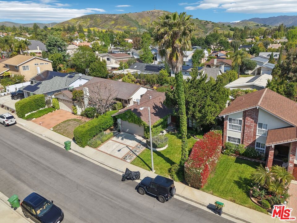
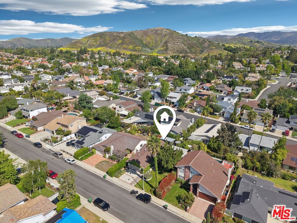
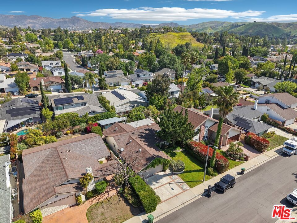
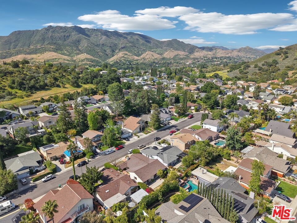
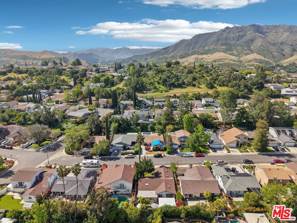
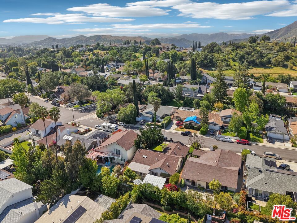
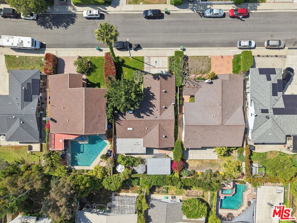
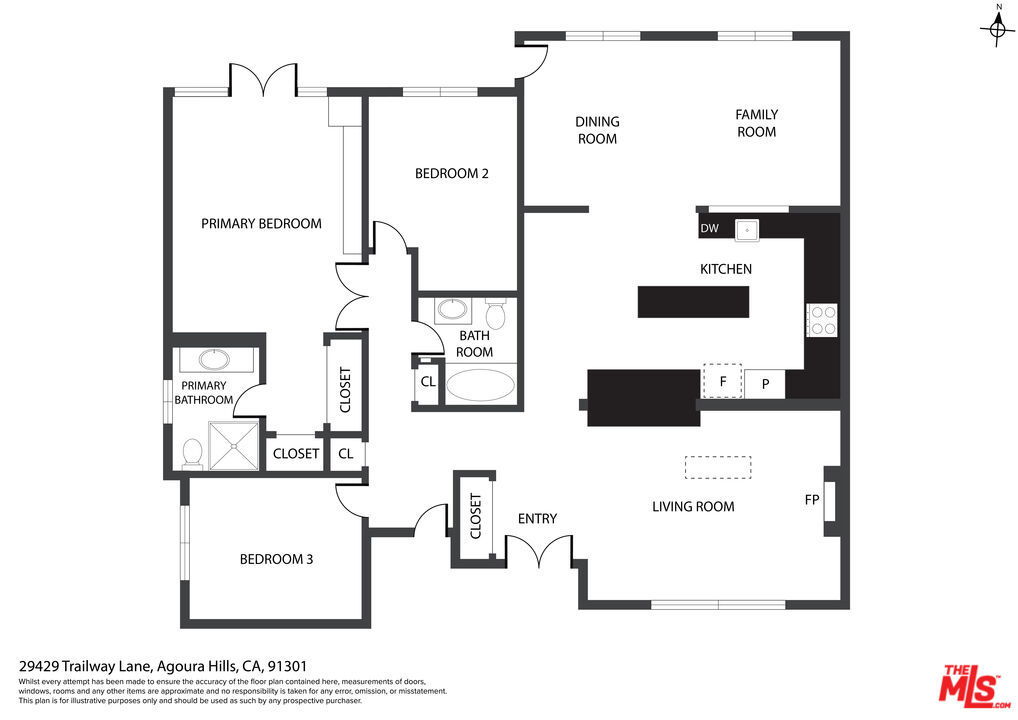
/u.realgeeks.media/makaremrealty/logo3.png)