29773 Kimberly Drive, Agoura Hills, CA 91301
- $2,250,000
- 4
- BD
- 4
- BA
- 3,039
- SqFt
- List Price
- $2,250,000
- Status
- ACTIVE
- MLS#
- OC25131826
- Year Built
- 1987
- Bedrooms
- 4
- Bathrooms
- 4
- Living Sq. Ft
- 3,039
- Lot Size
- 12,999
- Acres
- 0.30
- Lot Location
- Back Yard, Drip Irrigation/Bubblers, Front Yard, Garden, Sprinklers In Rear, Lawn, Sprinklers Timer, Sprinkler System, Yard
- Days on Market
- 29
- Property Type
- Single Family Residential
- Style
- Ranch, Tudor
- Property Sub Type
- Single Family Residence
- Stories
- One Level
- Neighborhood
- Morrison Ranch South (889)
Property Description
Kimberly Drive is a highly coveted street located in the Morrison Ranch Highlands where single story homes rarely hit the market. What makes this home highly desirable is its location at the top of a hill on a cul-de-sac. The approximately 13,000 sqft lot showcases a pool, spa, citrus fruit trees, mature landscaping and a captivating hillside view with tons of privacy. Your new single story home features four bedrooms, three and a half bathrooms, a three car garage with EV charging and approximately 3,039 sqft all on a lot that is both flat and impressive with its panoramic views. Beautiful hardwood floors and vaulted ceilings greet you as soon as you walk into the property. The chef's kitchen was remodeled with new cabinetry, quartz countertops with matching backsplash, stainless steel appliances and a walk-in pantry that also serves as the laundry room. The open concept kitchen boasts a dining area and flows into the family room that has been expanded and features both a gas fireplace and a wet bar area. The mountain views can be seen from the spacious family room which has a sliding glass door leading to your entertainer's backyard. There is also a formal dining room as well as an adjacent living room which has a gas fireplace and beautiful bay windows. Leading to the primary suite is a stunning atrium that can be used for multiple purposes. The spacious primary suite has views of the mountains and features vaulted ceilings, a large walk-in closet and an ensuite primary bathroom that has dual sinks, a walk-in shower, soaking tub and gorgeous stone floors. There are three additional bedrooms, one of which has an ensuite bathroom with a walk-in shower. In the hallway is a large guest bathroom with a walk-in shower plus there is an additional half bath for guests near the front foyer. Located in the prestigious Las Virgenes Unified School District, where all three assigned schools for this home have earned blue ribbon designations. Your new home is also a short drive to the popular Yarrow Family YMCA, the famous Promenade shopping center, the Lake Lindero Golf Course, multiple parks, Malibu beaches and more. Welcome home to one of the best neighborhoods in all of Agoura Hills.
Additional Information
- HOA
- 255
- Frequency
- Quarterly
- Association Amenities
- Maintenance Grounds, Trail(s)
- Appliances
- Dishwasher, Gas Oven, Gas Range, Microwave, Refrigerator, Range Hood, Dryer, Washer
- Pool
- Yes
- Pool Description
- Heated, In Ground, Private
- Fireplace Description
- Family Room, Gas, Living Room
- Heat
- Central
- Cooling
- Yes
- Cooling Description
- Central Air
- View
- Hills, Mountain(s), Panoramic, Valley, Trees/Woods
- Garage Spaces Total
- 3
- Sewer
- Public Sewer
- Water
- Public
- School District
- Las Virgenes
- Elementary School
- Willow
- Middle School
- Lindero Canyon
- High School
- Agoura
- Interior Features
- Breakfast Bar, Ceiling Fan(s), Separate/Formal Dining Room, Eat-in Kitchen, High Ceilings, Open Floorplan, Pantry, Quartz Counters, Recessed Lighting, All Bedrooms Down, Atrium, Main Level Primary, Walk-In Closet(s)
- Attached Structure
- Detached
- Number Of Units Total
- 1
Listing courtesy of Listing Agent: Jason Beitdashtoo (jasonbeitdashtoo@gmail.com) from Listing Office: Coldwell Banker Realty.
Mortgage Calculator
Based on information from California Regional Multiple Listing Service, Inc. as of . This information is for your personal, non-commercial use and may not be used for any purpose other than to identify prospective properties you may be interested in purchasing. Display of MLS data is usually deemed reliable but is NOT guaranteed accurate by the MLS. Buyers are responsible for verifying the accuracy of all information and should investigate the data themselves or retain appropriate professionals. Information from sources other than the Listing Agent may have been included in the MLS data. Unless otherwise specified in writing, Broker/Agent has not and will not verify any information obtained from other sources. The Broker/Agent providing the information contained herein may or may not have been the Listing and/or Selling Agent.
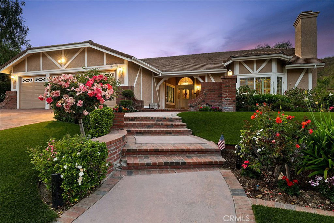
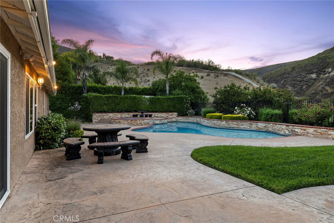
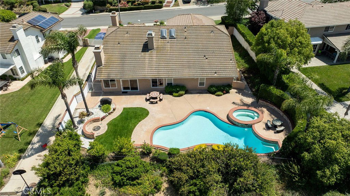
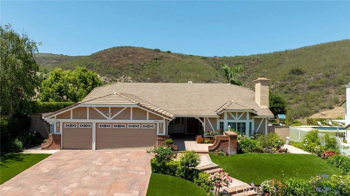
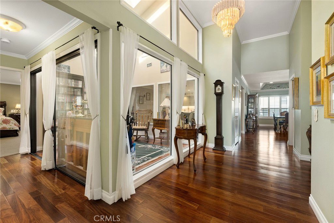
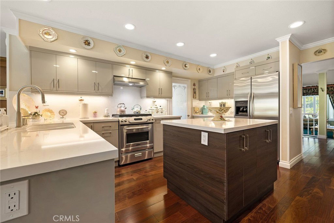
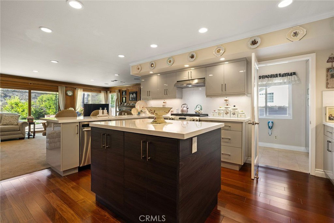
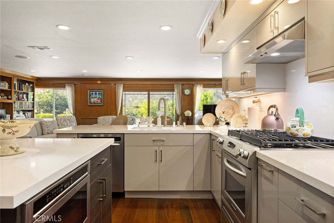
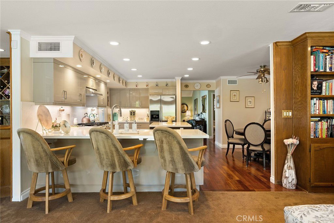
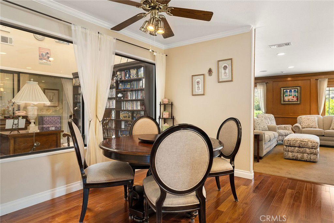
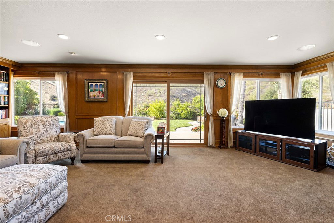
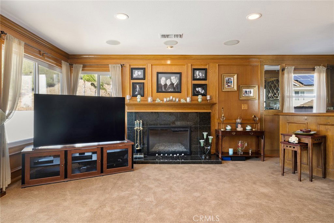
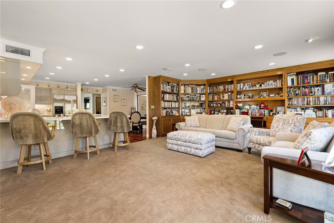
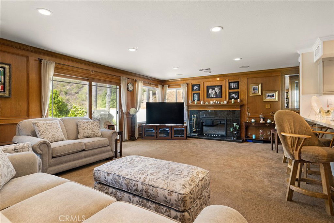
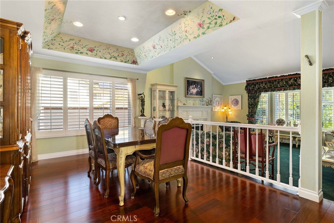
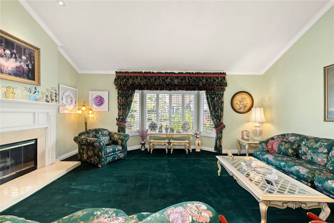
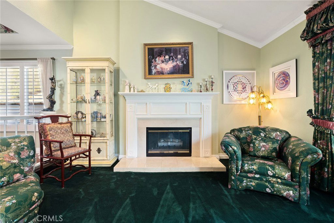
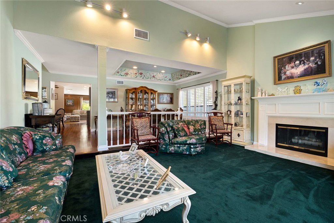
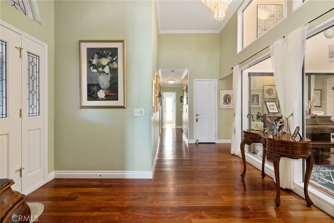
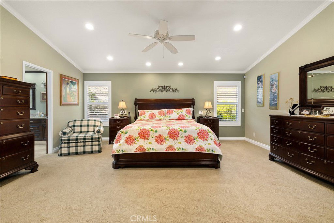
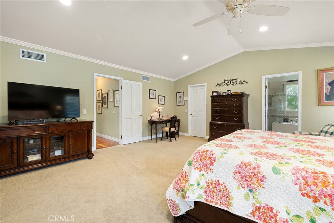
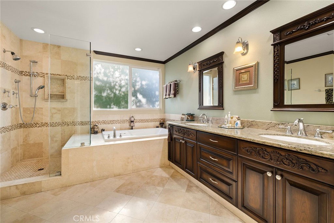
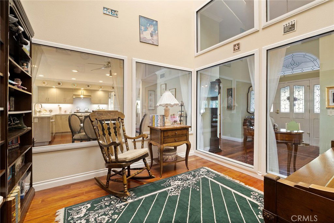
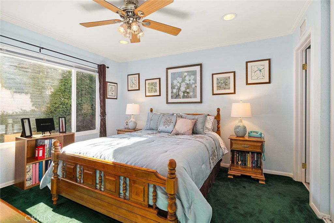
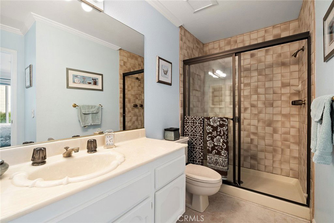
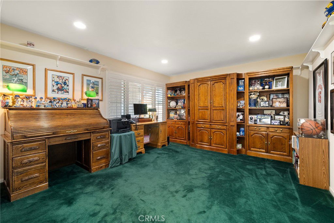
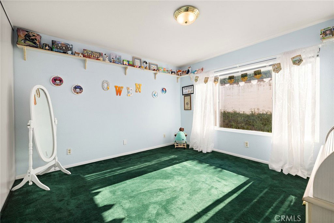
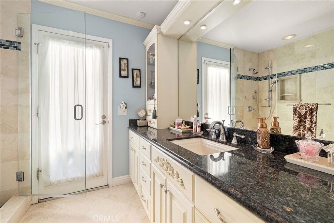
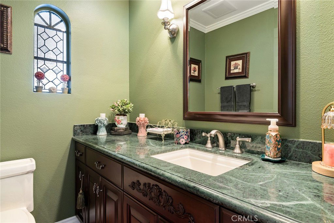
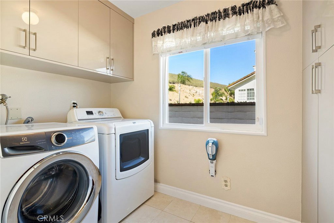
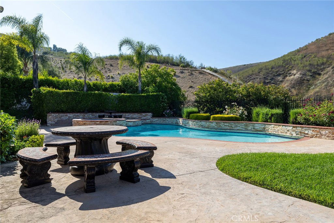
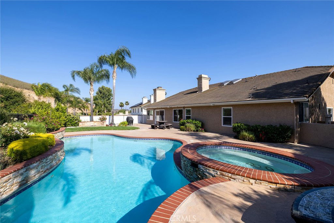
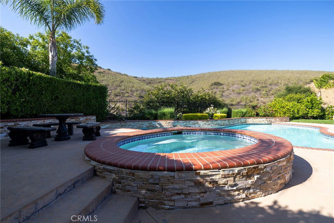
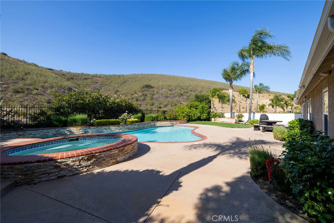
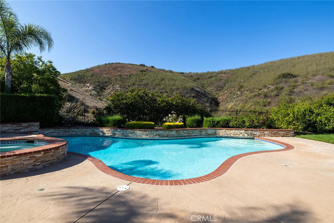
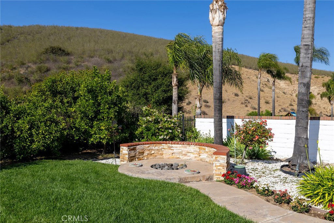
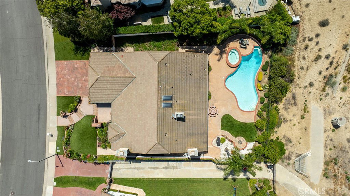
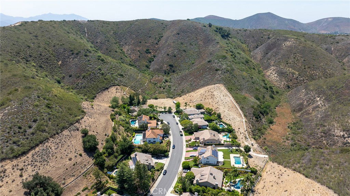
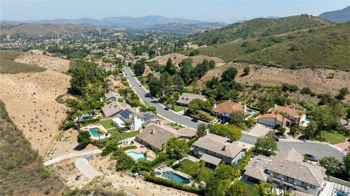
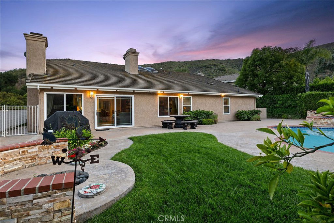
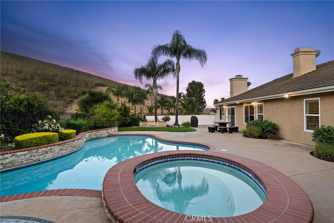
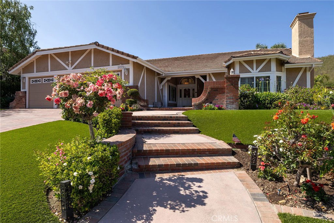
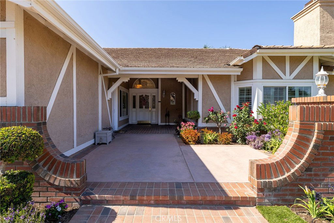
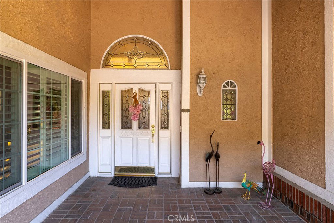
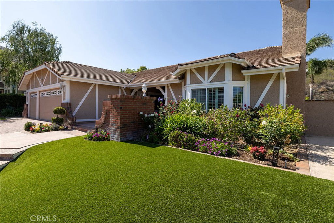
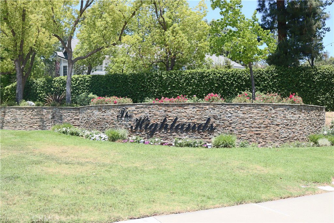
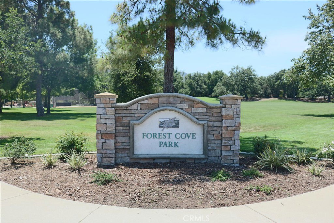
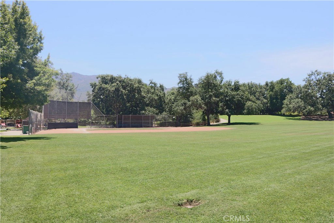
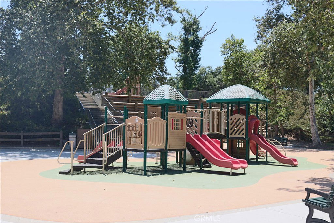
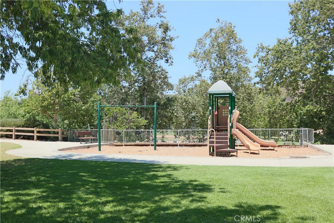
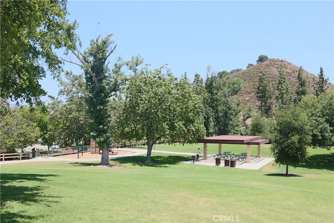
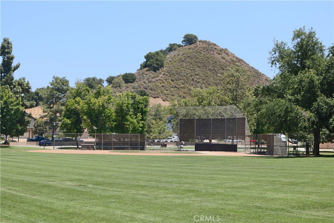
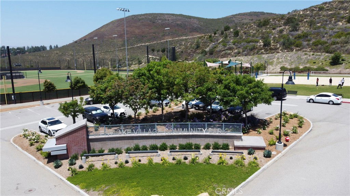
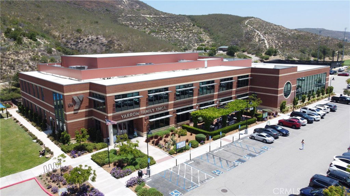
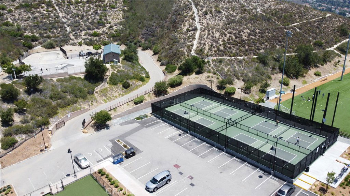
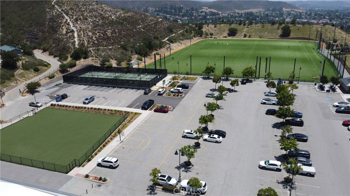
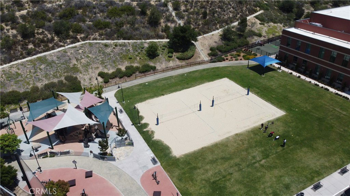
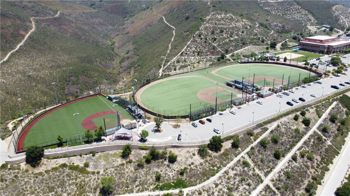
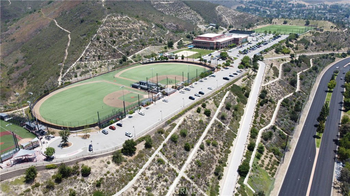
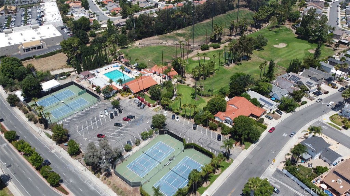
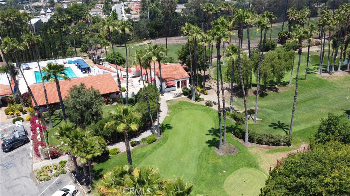
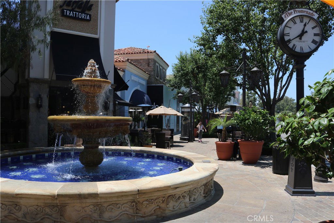
/u.realgeeks.media/makaremrealty/logo3.png)