28639 Quaint Street, Agoura Hills, CA 91301
- $1,299,000
- 3
- BD
- 2
- BA
- 1,924
- SqFt
- List Price
- $1,299,000
- Price Change
- ▼ $70,500 1751611493
- Status
- ACTIVE
- MLS#
- SR25132634
- Year Built
- 1975
- Bedrooms
- 3
- Bathrooms
- 2
- Living Sq. Ft
- 1,924
- Lot Size
- 8,074
- Acres
- 0.19
- Lot Location
- 0-1 Unit/Acre
- Days on Market
- 28
- Property Type
- Single Family Residential
- Property Sub Type
- Single Family Residence
- Stories
- One Level
- Neighborhood
- Fountainwood (854)
Property Description
REDUCED!! Best priced Fountainwood with all of these upgrades. Pool Home on a Cul-de-Sac! Model-perfect and move-in ready! Nestled on a peaceful cul-de-sac in the desirable Fountainwood neighborhood of Agoura Hills, this beautifully upgraded home offers mountain views from the front courtyard and exceptional curb appeal with recent hardscaping, palm trees, a dry river bed, and premium turf.Step inside through the custom doors to find soaring ceilings, a remodeled fireplace, and an abundance of natural light that fills the spacious living area. The updated kitchen is a chef’s dream, featuring newer soft-close cabinetry, gleaming quartz countertops, recessed lighting, stainless steel appliances including a double oven with warming drawer, wine storage, and a striking aluminum tile backsplash. A formal dining room sits conveniently off the kitchen, creating an ideal space for entertaining.The family/great room offers a comfortable setting for gatherings with high ceilings, recessed lighting, and motorized roller shades for added convenience. The hall bathroom has been tastefully remodeled with marble countertops, new chrome fixtures, a new mirror, and vanity. The primary suite is a relaxing retreat with views of the pool and a massive walk-in closet. The ensuite bathroom is luxuriously appointed with an oversized glass-enclosed walk-in shower, deep jetted tub, marble countertops, and a sleek white vanity. Two additional bedrooms are generously sized and thoughtfully located for added privacy. The interior laundry room has been conveniently relocated for ease of use.The resort-style backyard is an entertainer’s dream, showcasing a PebbleTec pool with water features, a step-up sun deck, and a covered lanai with recessed lighting, a ceiling fan, and a flat-screen TV. Evenings can be enjoyed around the built-in fire pit adorned with colorful glass accents.Additional features include a custom modern iron entry door, an updated garage with built-in storage cabinets, and a tankless water heater for endless hot water. This home is located within the award-winning Las Virgenes School District, close to scenic hiking trails, restaurants, coffee shops, and easy freeway access. Don’t miss the opportunity to own this Gem.
Additional Information
- Pool
- Yes
- Pool Description
- Fenced, In Ground, Pebble, Private
- Fireplace Description
- Living Room
- Heat
- Central
- Cooling
- Yes
- Cooling Description
- Central Air
- View
- Mountain(s), Neighborhood
- Roof
- Tile
- Garage Spaces Total
- 2
- Sewer
- Public Sewer
- Water
- Public
- School District
- Las Virgenes
- Interior Features
- All Bedrooms Down
- Attached Structure
- Detached
- Number Of Units Total
- 1
Listing courtesy of Listing Agent: Randy Tolchinsky (randyagent@aol.com) from Listing Office: Rodeo Realty.
Mortgage Calculator
Based on information from California Regional Multiple Listing Service, Inc. as of . This information is for your personal, non-commercial use and may not be used for any purpose other than to identify prospective properties you may be interested in purchasing. Display of MLS data is usually deemed reliable but is NOT guaranteed accurate by the MLS. Buyers are responsible for verifying the accuracy of all information and should investigate the data themselves or retain appropriate professionals. Information from sources other than the Listing Agent may have been included in the MLS data. Unless otherwise specified in writing, Broker/Agent has not and will not verify any information obtained from other sources. The Broker/Agent providing the information contained herein may or may not have been the Listing and/or Selling Agent.
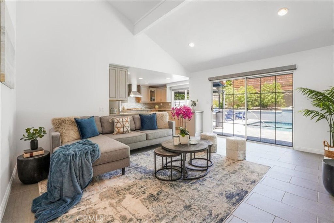
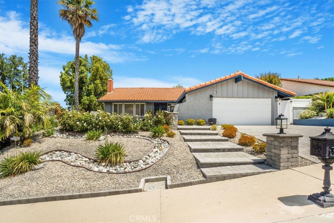
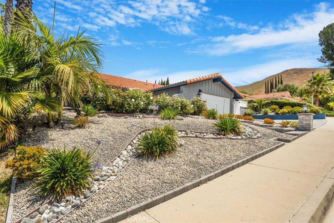
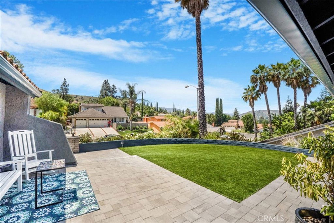
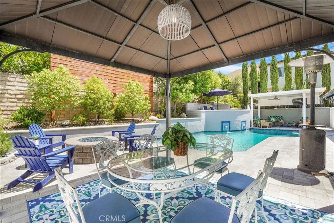
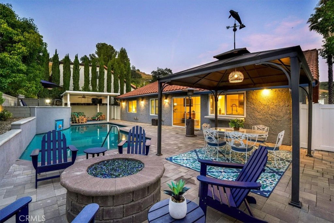
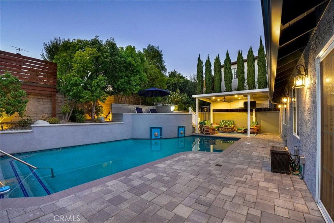
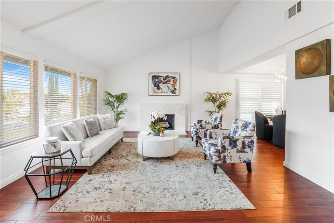
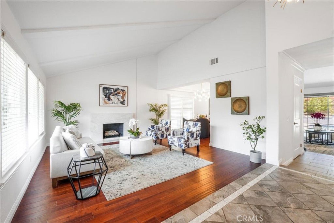
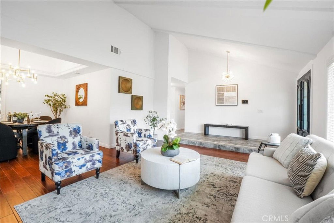
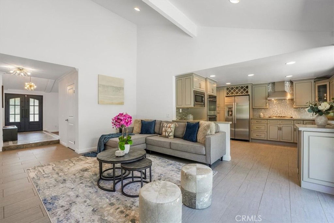
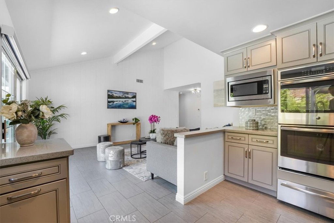
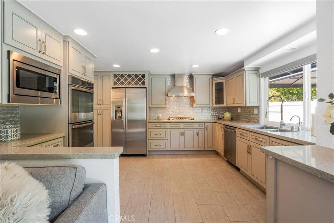
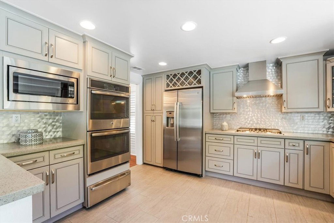
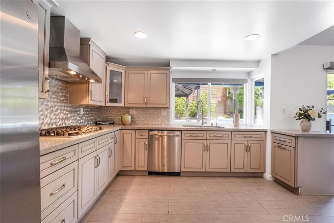
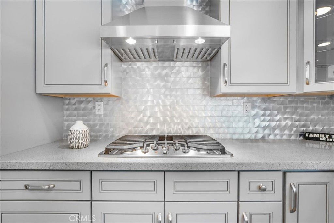
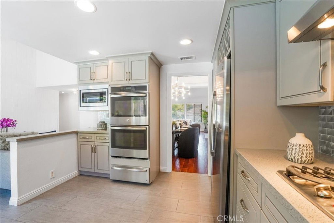
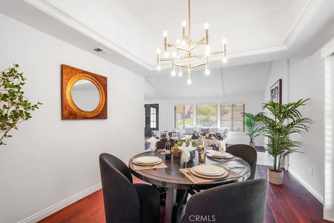
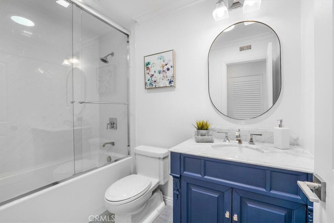
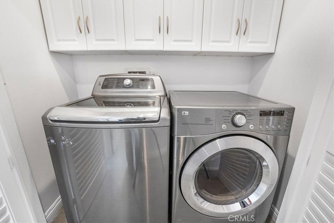
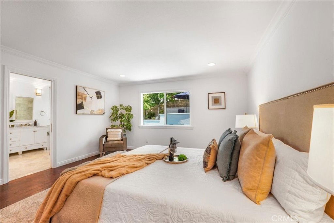
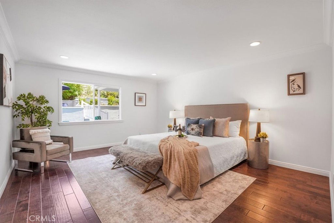
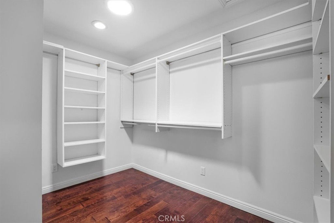
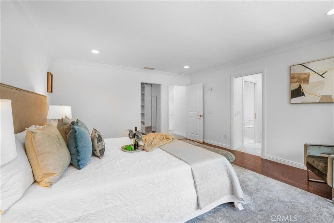
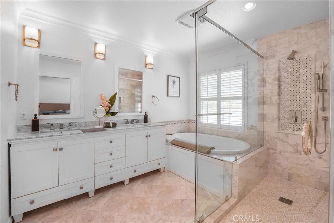
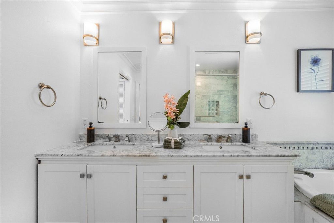
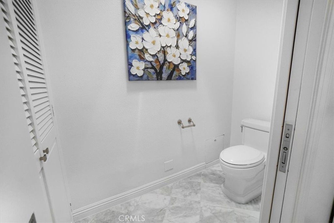
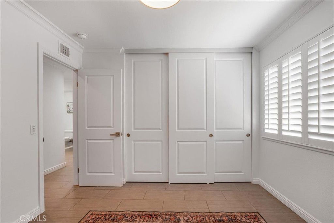
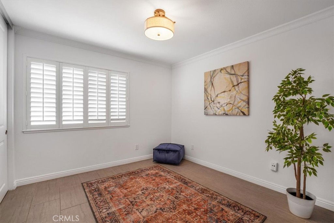
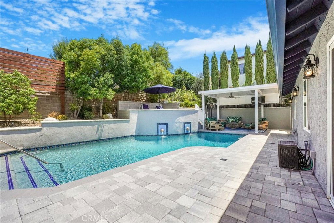
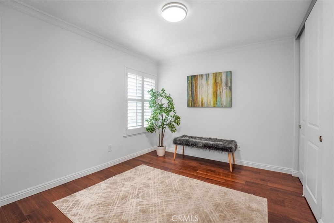
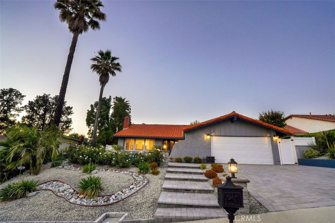
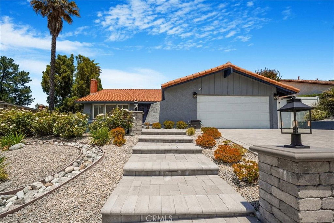
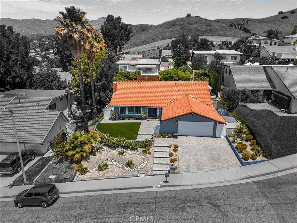
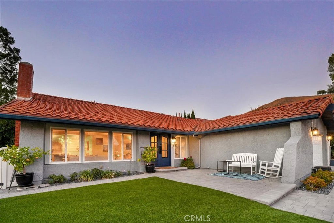
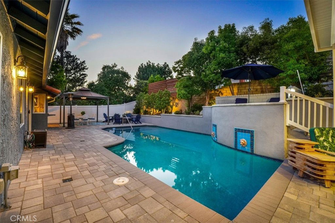
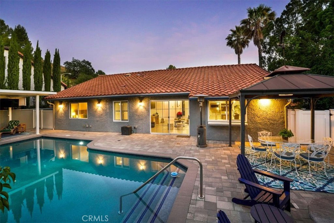
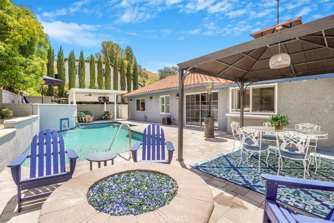
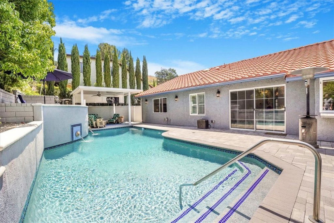
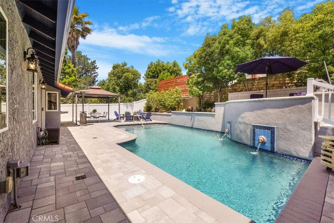
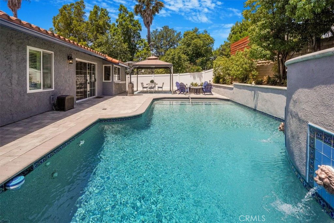
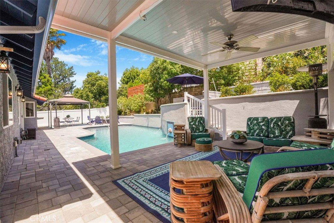
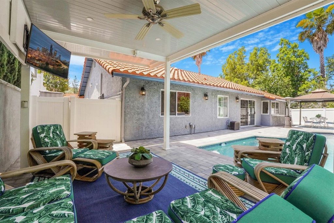
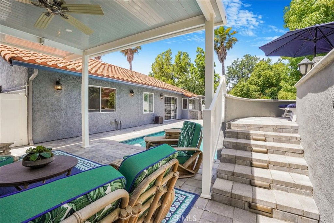
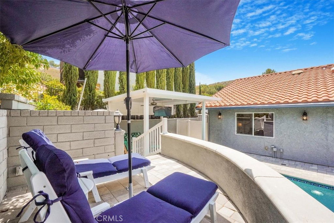
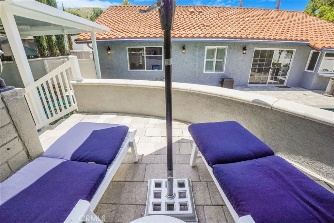
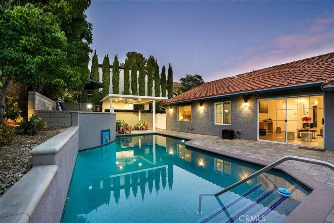
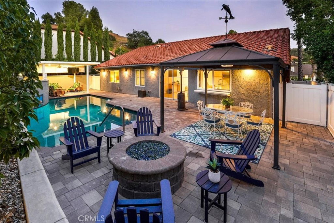
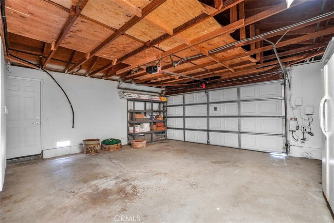
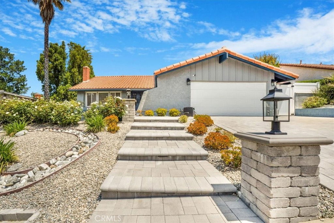
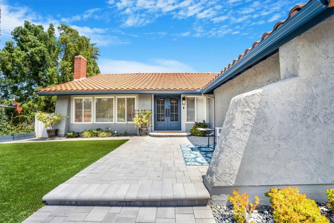
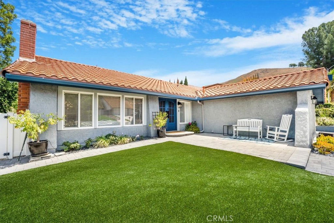
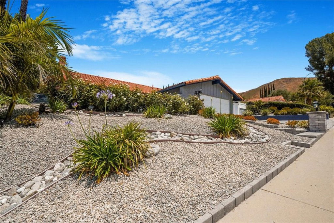
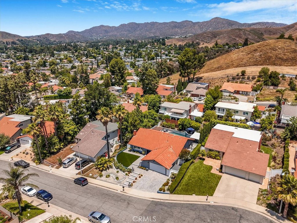
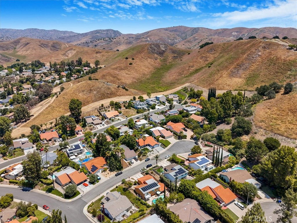
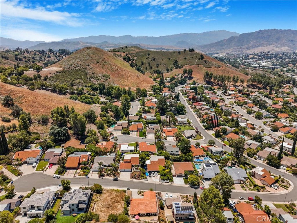
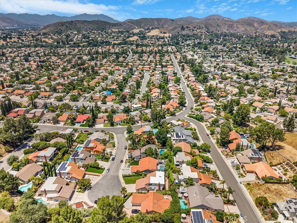
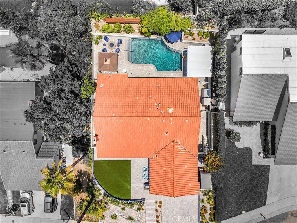
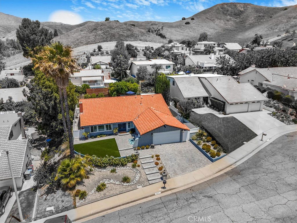
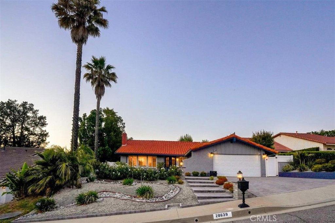
/u.realgeeks.media/makaremrealty/logo3.png)