29614 Ridgeway Drive, Agoura Hills, CA 91301
- $2,999,000
- 5
- BD
- 5
- BA
- 4,412
- SqFt
- List Price
- $2,999,000
- Status
- ACTIVE
- MLS#
- SR25128658
- Year Built
- 1988
- Bedrooms
- 5
- Bathrooms
- 5
- Living Sq. Ft
- 4,412
- Lot Size
- 13,402
- Acres
- 0.31
- Lot Location
- Back Yard, Drip Irrigation/Bubblers, Front Yard, Garden, Sprinklers In Rear, Sprinklers In Front, Landscaped, Near Park, Rectangular Lot, Yard
- Days on Market
- 21
- Property Type
- Single Family Residential
- Style
- Mediterranean
- Property Sub Type
- Single Family Residence
- Stories
- Two Levels
- Neighborhood
- Agoura
Property Description
Absolutely Stunning Turnkey Home in Morrison Highlands! Situated on a serene residential loop off Ridgeway Drive, this beautifully remodeled 5-bedroom, 5-bath estate offers the perfect blend of privacy, mountain views, and luxurious living. Nestled on a private lot with lush landscaping and a drip irrigation system, this entertainer’s dream features an oversized outdoor gazebo, a built-in BBQ with bar-top seating, a covered patio, and a complete indoor/outdoor sound system. The backyard oasis includes a sparkling pool and jacuzzi with newer PebbleTec finish, updated tile, and all new pool equipment—ideal for year-round enjoyment. Step inside to find all-new wood flooring and high efficiency LED lighting throughout. The thoughtfully designed floorplan includes a spacious downstairs bedroom with en-suite bath, a powder room, formal dining room, living room with fireplace, and a large family room with a second fireplace and bar area. The chef’s kitchen is the heart of the home, showcasing new stainless steel appliances, a massive center island with prep sink and seating, quartz countertops and backsplash, shaker cabinetry with soft-close doors, pull-out drawers, spice racks, and pantry storage. A sunny breakfast area adds to the charm. Upstairs, discover four additional bedrooms and three beautifully updated bathrooms featuring Italian tile plank flooring, Carrara marble showers and counters, and white shaker cabinetry. The expansive primary suite boasts a fireplace, a flexible sitting area perfect for an office or gym, a luxurious bath with free-standing soaking tub, dual vanities, and a generous walk-in closet. Two of the secondary bedrooms share a designer bathroom with dual vanities and separate tub and shower, while the fourth upstairs bedroom enjoys its own private bath. With limited traffic, gorgeous views of the Santa Monica Mountains, and a peaceful, quiet setting, this Morrison Highlands gem truly has it all.
Additional Information
- HOA
- 255
- Frequency
- Quarterly
- Association Amenities
- Dog Park, Playground
- Other Buildings
- Gazebo
- Appliances
- 6 Burner Stove, Barbecue, Convection Oven, Double Oven, Dishwasher, ENERGY STAR Qualified Appliances, Freezer, Gas Cooktop, Disposal, Gas Oven, Ice Maker, Microwave, Refrigerator, Range Hood, Self Cleaning Oven, Tankless Water Heater, Vented Exhaust Fan, Water To Refrigerator, Warming Drawer, Water Purifier, Dryer
- Pool
- Yes
- Pool Description
- Fenced, Gas Heat, Heated, In Ground, Pebble, Permits, Private, Solar Heat, Salt Water
- Fireplace Description
- Family Room, Gas, Gas Starter, Living Room, Primary Bedroom
- Heat
- Central, ENERGY STAR Qualified Equipment, Forced Air, Floor Furnace, Fireplace(s), High Efficiency
- Cooling
- Yes
- Cooling Description
- Central Air, Electric, ENERGY STAR Qualified Equipment, Gas, High Efficiency, Zoned
- View
- None
- Exterior Construction
- Drywall, Frame, Stucco
- Patio
- Concrete, Covered, Front Porch, Open, Patio
- Roof
- Fire Proof, Spanish Tile
- Garage Spaces Total
- 3
- Sewer
- Public Sewer
- Water
- Public
- School District
- Las Virgenes
- Interior Features
- Beamed Ceilings, Wet Bar, Built-in Features, Crown Molding, Cathedral Ceiling(s), Separate/Formal Dining Room, Eat-in Kitchen, Partially Furnished, Stone Counters, Recessed Lighting, Storage, Bar, Wired for Sound, Attic, Bedroom on Main Level, Dressing Area, Entrance Foyer, Jack and Jill Bath, Primary Suite, Walk-In Closet(s)
- Attached Structure
- Detached
- Number Of Units Total
- 1
Listing courtesy of Listing Agent: Brian Whitcanack (bwhitcanack@gmail.com) from Listing Office: Pinnacle Estate Properties.
Mortgage Calculator
Based on information from California Regional Multiple Listing Service, Inc. as of . This information is for your personal, non-commercial use and may not be used for any purpose other than to identify prospective properties you may be interested in purchasing. Display of MLS data is usually deemed reliable but is NOT guaranteed accurate by the MLS. Buyers are responsible for verifying the accuracy of all information and should investigate the data themselves or retain appropriate professionals. Information from sources other than the Listing Agent may have been included in the MLS data. Unless otherwise specified in writing, Broker/Agent has not and will not verify any information obtained from other sources. The Broker/Agent providing the information contained herein may or may not have been the Listing and/or Selling Agent.
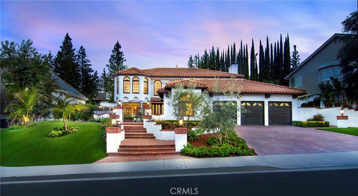
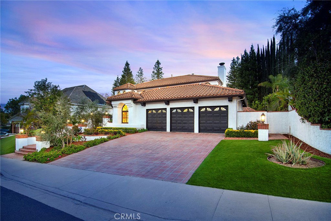
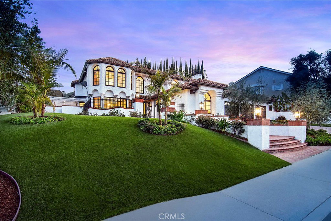
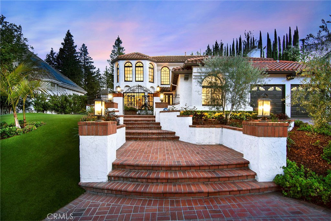
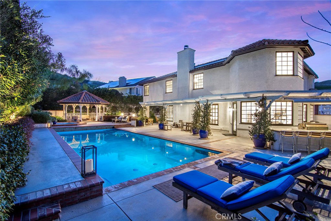
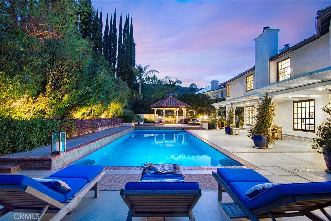
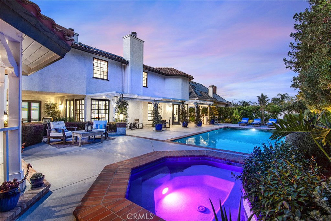
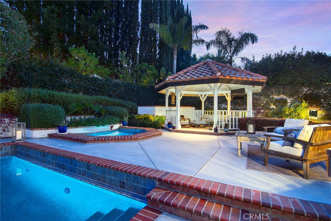
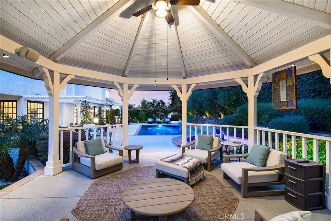
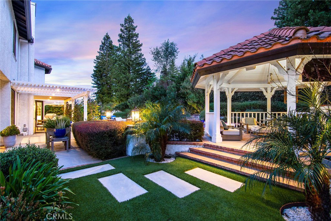
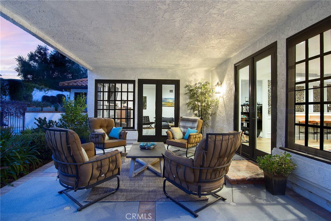
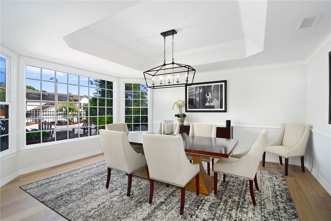
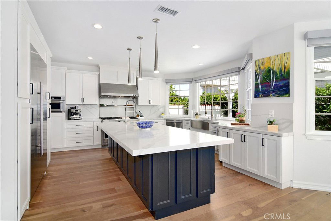
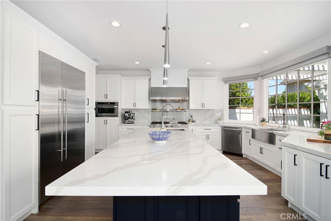
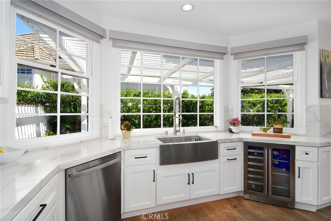
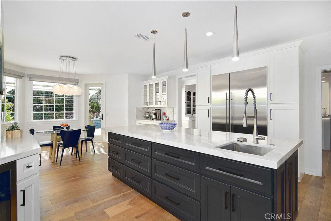
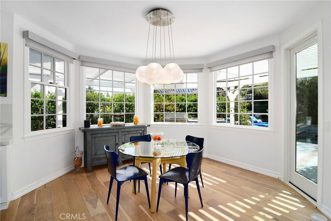
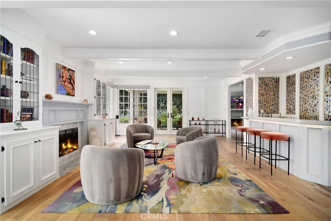
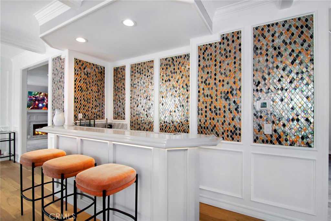
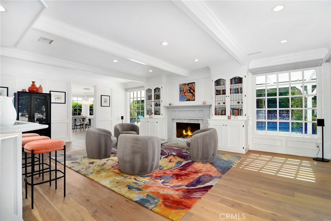
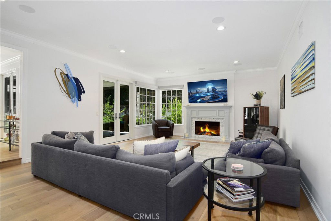
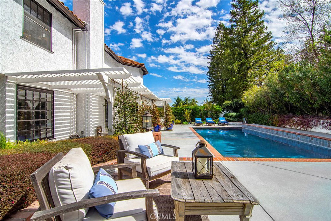
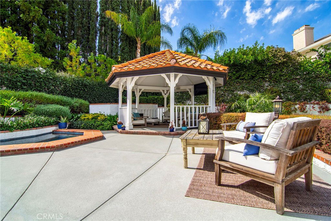
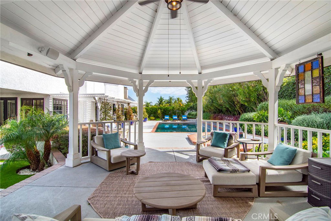
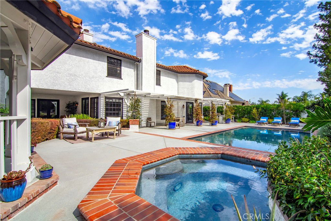
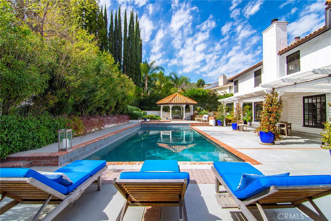
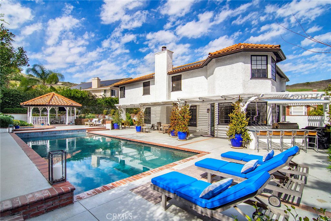
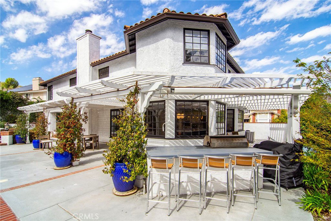
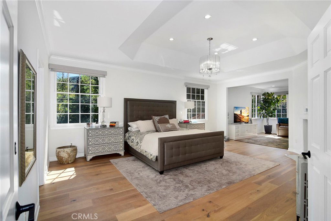
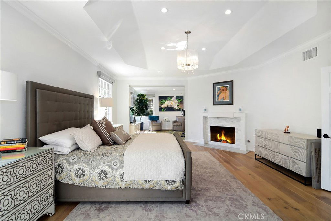
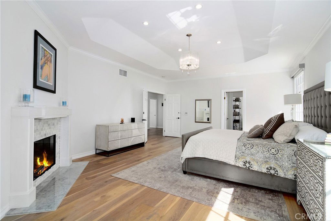
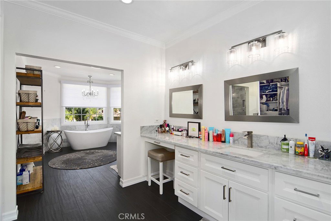
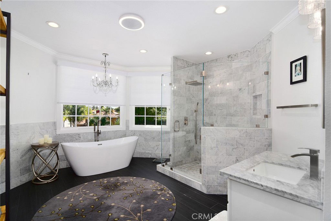
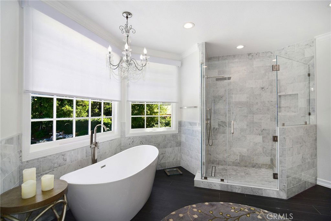
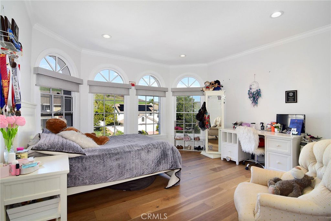
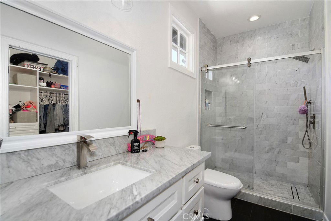
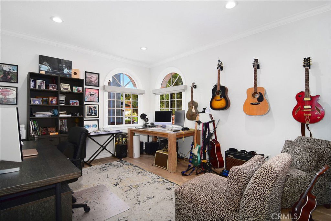
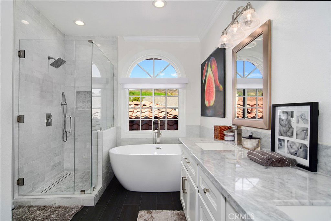
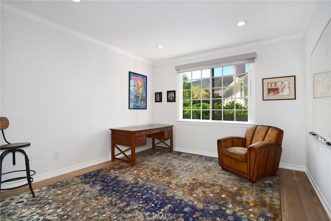
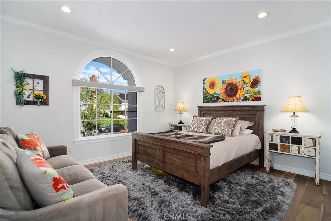
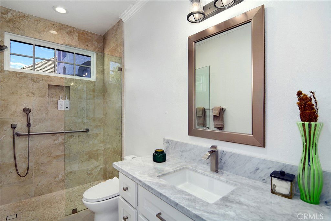
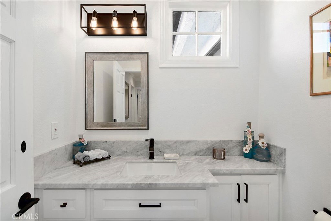
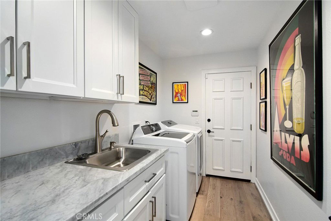
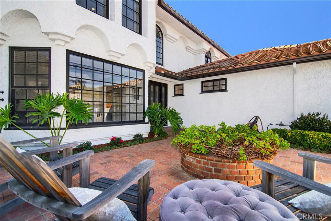
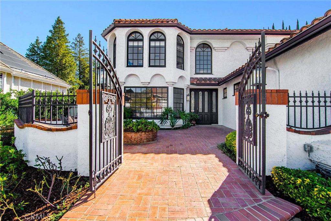
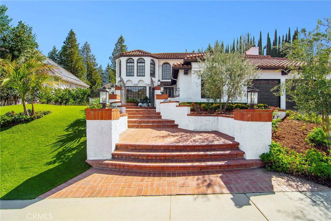
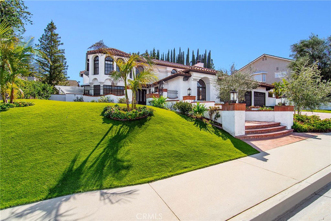
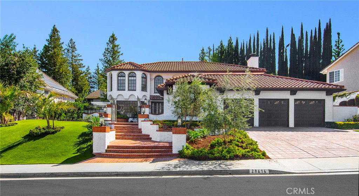
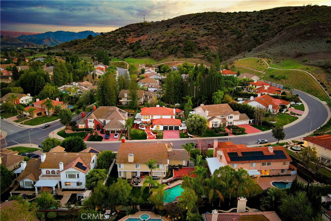
/u.realgeeks.media/makaremrealty/logo3.png)