6144 1/4 Chesebro Road, Agoura Hills, CA 91301
- $3,999,000
- 5
- BD
- 5
- BA
- 6,110
- SqFt
- List Price
- $3,999,000
- Status
- ACTIVE
- MLS#
- 225003095
- Year Built
- 1990
- Bedrooms
- 5
- Bathrooms
- 5
- Living Sq. Ft
- 6,110
- Lot Size
- 87,051
- Acres
- 2.00
- Lot Location
- Back Yard, Horse Property, Irregular Lot, Landscaped, Near Park, Paved, Secluded, Yard
- Days on Market
- 22
- Property Type
- Single Family Residential
- Style
- Custom
- Property Sub Type
- Single Family Residence
- Stories
- Three Or More Levels
- Neighborhood
- Old Agoura - 850 - 850
Property Description
Discover a rare sanctuary in the heart of Old Agoura--where privacy, luxury, and nature converge on two sprawling acres. Tucked away at the end of a private road, this gated estate is embraced by mature trees and rolling hills, offering the ultimate escape from the everyday. Step inside to experience a home that seamlessly blends sophisticated design with modern farmhouse warmth. With a versatile floor plan featuring up to six bedrooms, including an expansive primary suite with a cozy fireplace and a private deck overlooking breathtaking vistas, this residence is designed for both comfort and flexibility. Entertain effortlessly in these attractive open-air spaces--host gatherings in the outdoor kitchen with grand island, unwind by the pool and spa, or enjoy quiet evenings under the stars by one of two fireplaces. Horse lovers will delight in the authentic barn, stalls, and turnouts, while the sport court and secret garden provide fun and relaxation for all ages. A stand-alone office, with its own yard, is perfect for remote work or creative pursuits. Proximity to scenic trails, top-rated schools, and local shopping creates a lifestyle that's both tranquil and connected. Welcome home to Old Agoura--where every day feels like a getaway.
Additional Information
- Other Buildings
- Barn(s), Shed(s)
- Appliances
- Double Oven, Dishwasher, Gas Cooking, Disposal, Microwave, Range, Refrigerator, Range Hood
- Pool
- Yes
- Pool Description
- In Ground, Private
- Fireplace Description
- Dining Room, Family Room, Gas Starter, Living Room, Primary Bedroom, Multi-Sided, See Through
- Heat
- Central, Forced Air, Fireplace(s)
- Cooling
- Yes
- Cooling Description
- Central Air, Zoned
- View
- Hills, Mountain(s)
- Patio
- Covered, Front Porch, Open, Patio
- Garage Spaces Total
- 3
- School District
- Las Virgenes
- Interior Features
- Beamed Ceilings, Balcony, Separate/Formal Dining Room, High Ceilings, Multiple Staircases, Pantry, Paneling/Wainscoting, Recessed Lighting, All Bedrooms Up, Primary Suite, Walk-In Closet(s)
- Attached Structure
- Detached
Listing courtesy of Listing Agent: Linda Rich (linda@lindarichproperties.com) from Listing Office: Sotheby's International Realty.
Mortgage Calculator
Based on information from California Regional Multiple Listing Service, Inc. as of . This information is for your personal, non-commercial use and may not be used for any purpose other than to identify prospective properties you may be interested in purchasing. Display of MLS data is usually deemed reliable but is NOT guaranteed accurate by the MLS. Buyers are responsible for verifying the accuracy of all information and should investigate the data themselves or retain appropriate professionals. Information from sources other than the Listing Agent may have been included in the MLS data. Unless otherwise specified in writing, Broker/Agent has not and will not verify any information obtained from other sources. The Broker/Agent providing the information contained herein may or may not have been the Listing and/or Selling Agent.
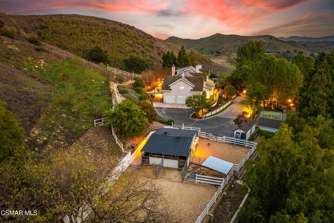
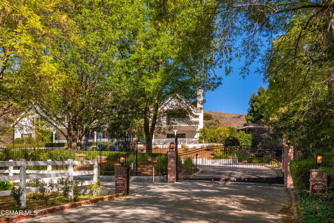
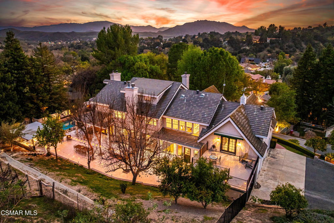
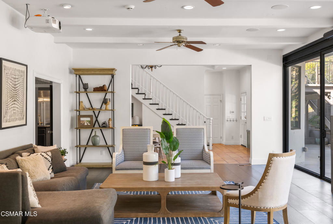
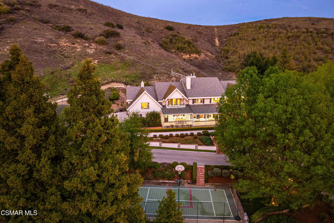
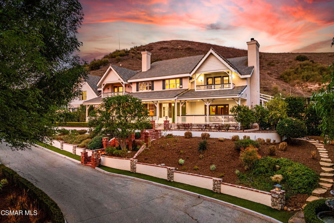
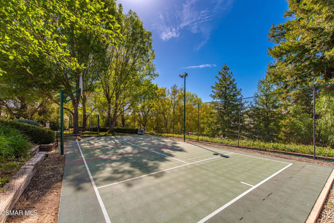
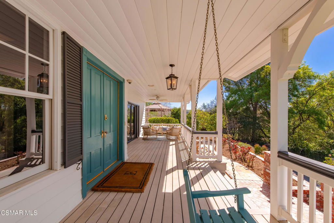
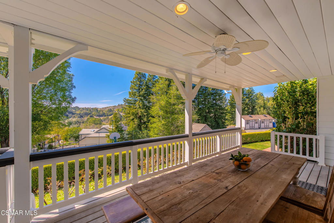
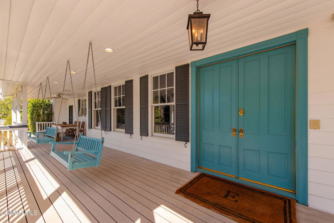
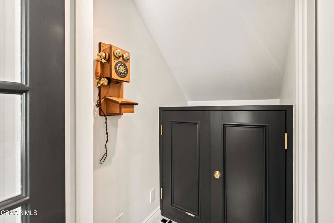
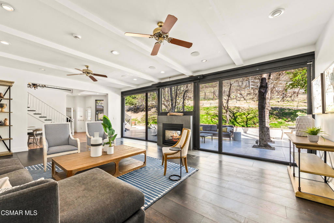
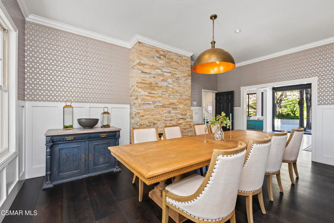
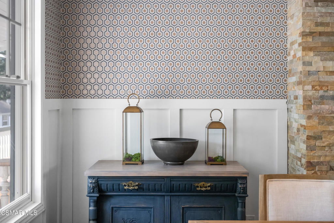
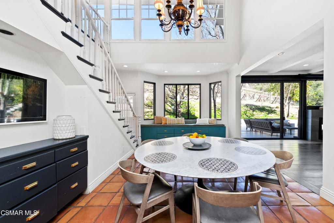
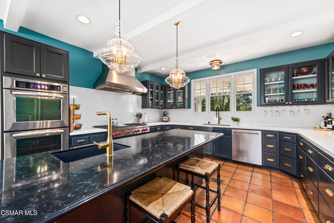
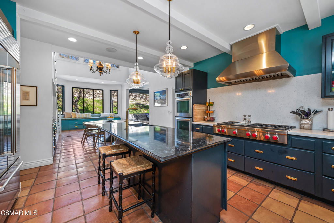
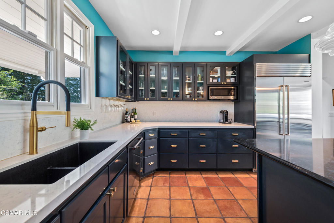
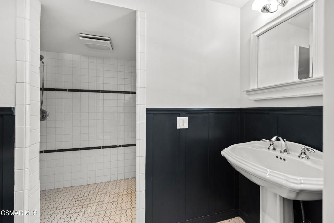
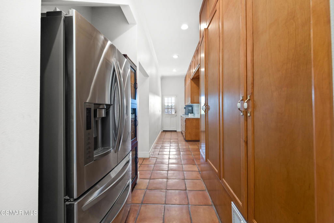
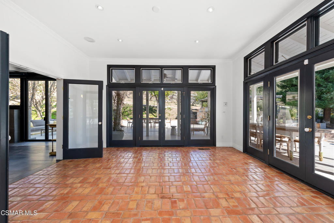
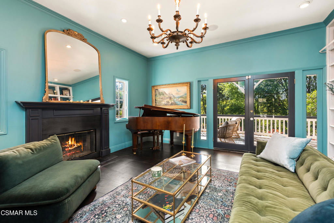
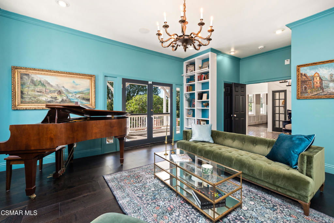
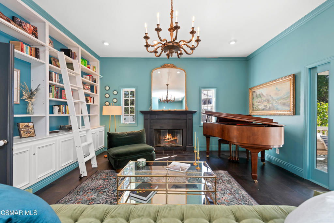
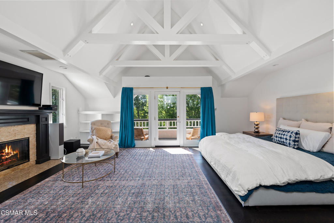
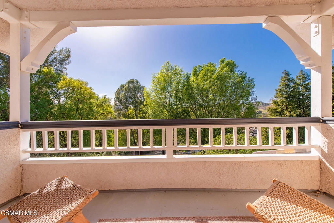
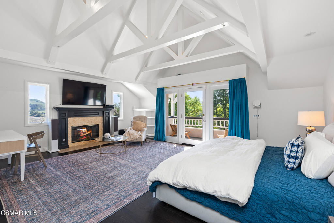
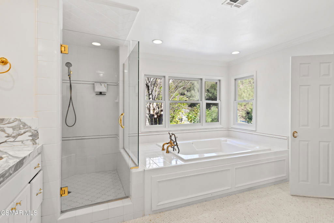
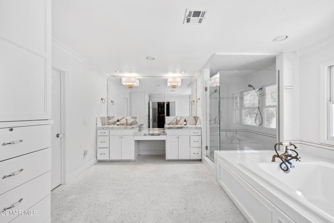
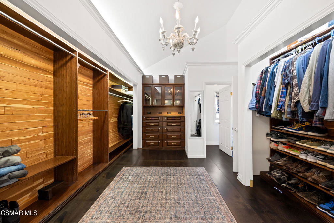
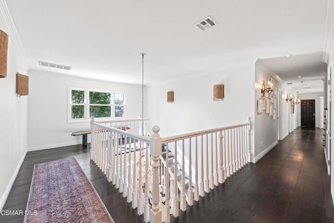
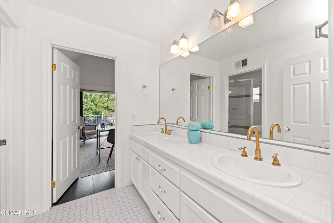
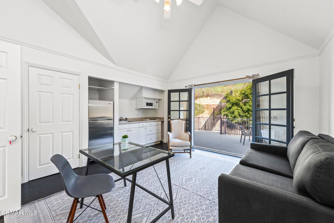
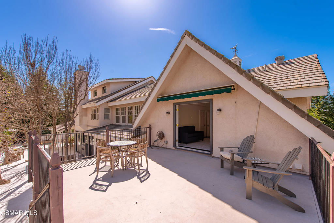
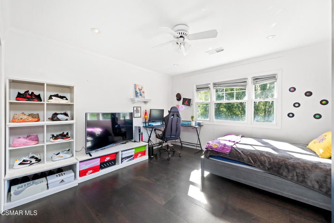
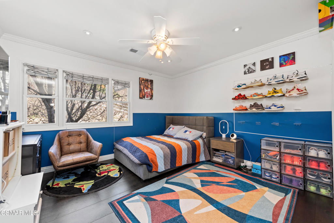
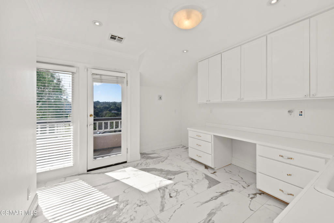
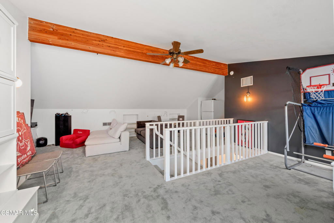
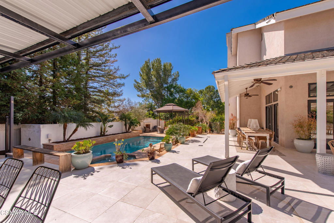
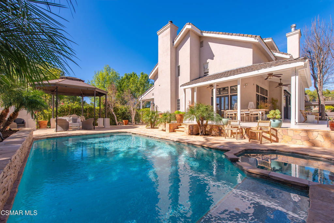
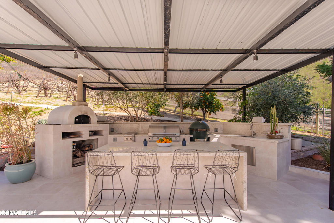
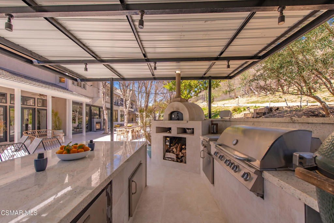
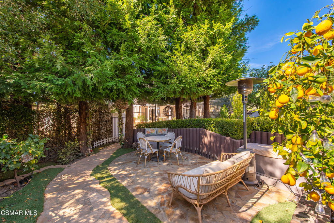
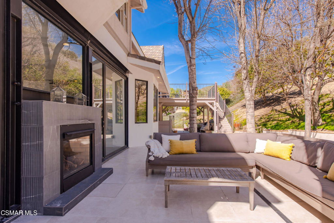
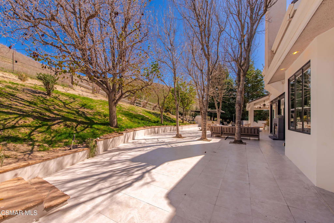
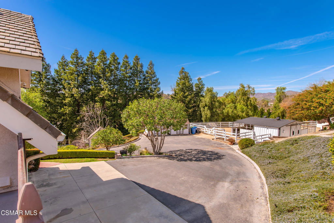
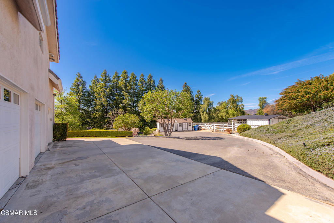
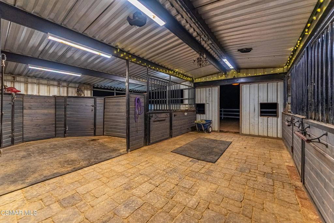
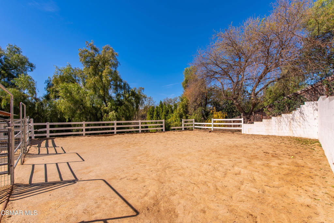
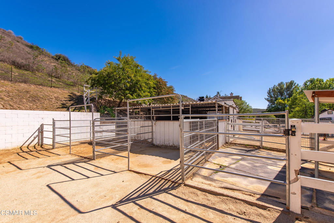
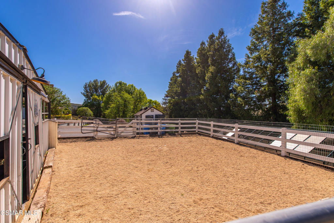
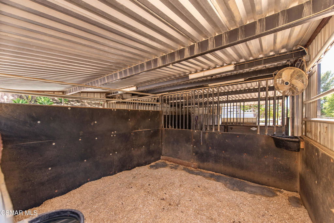
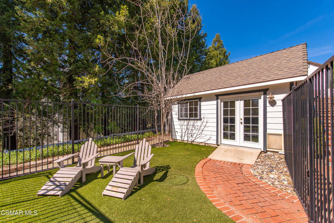
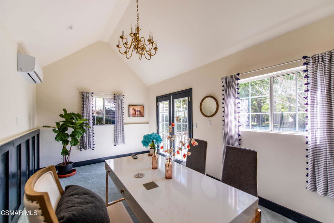
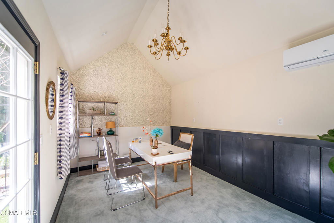
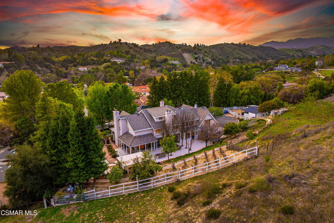
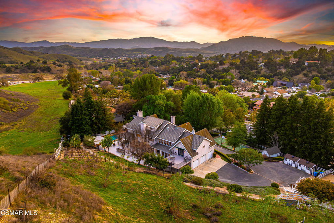
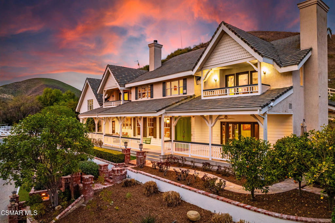
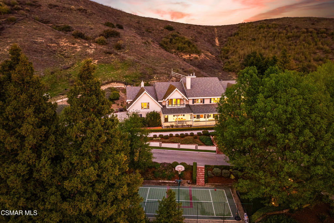
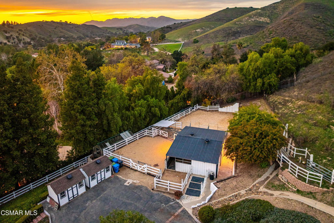
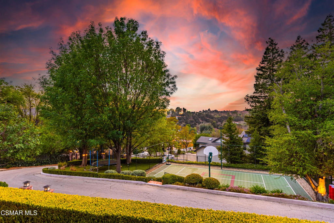
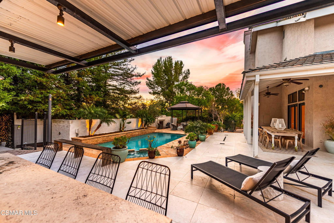
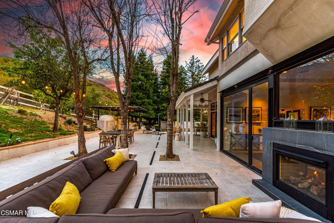
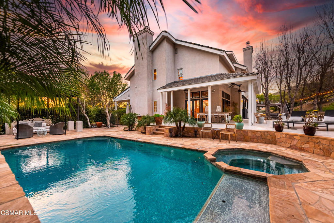
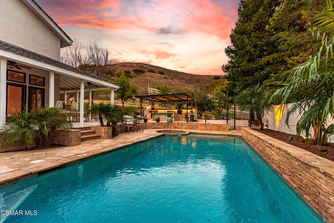
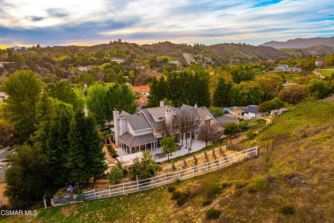
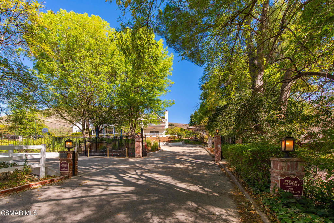
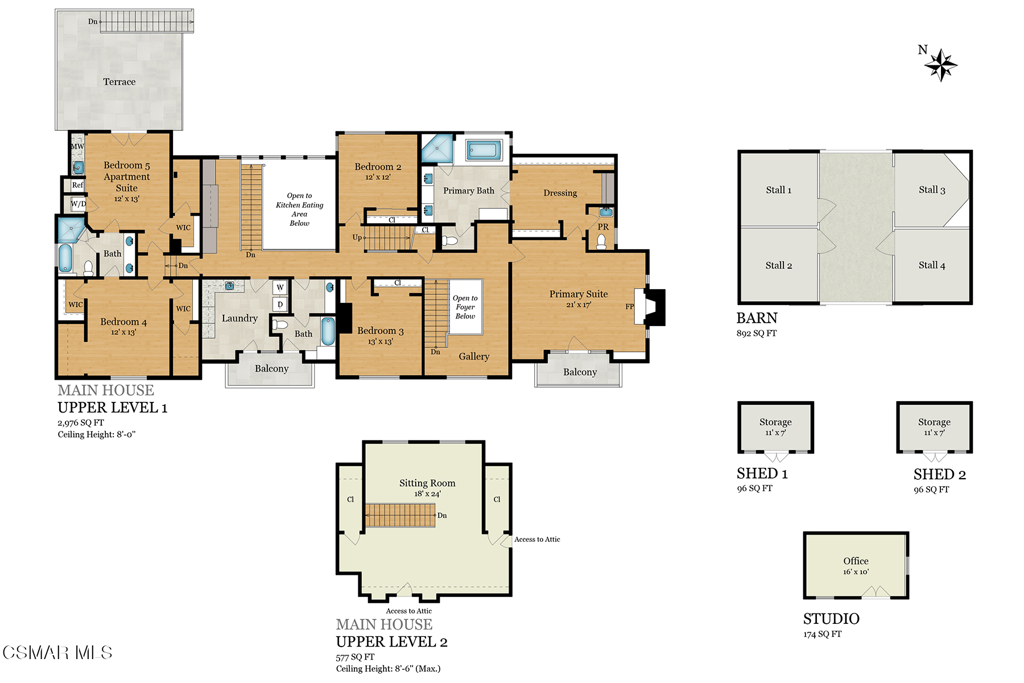
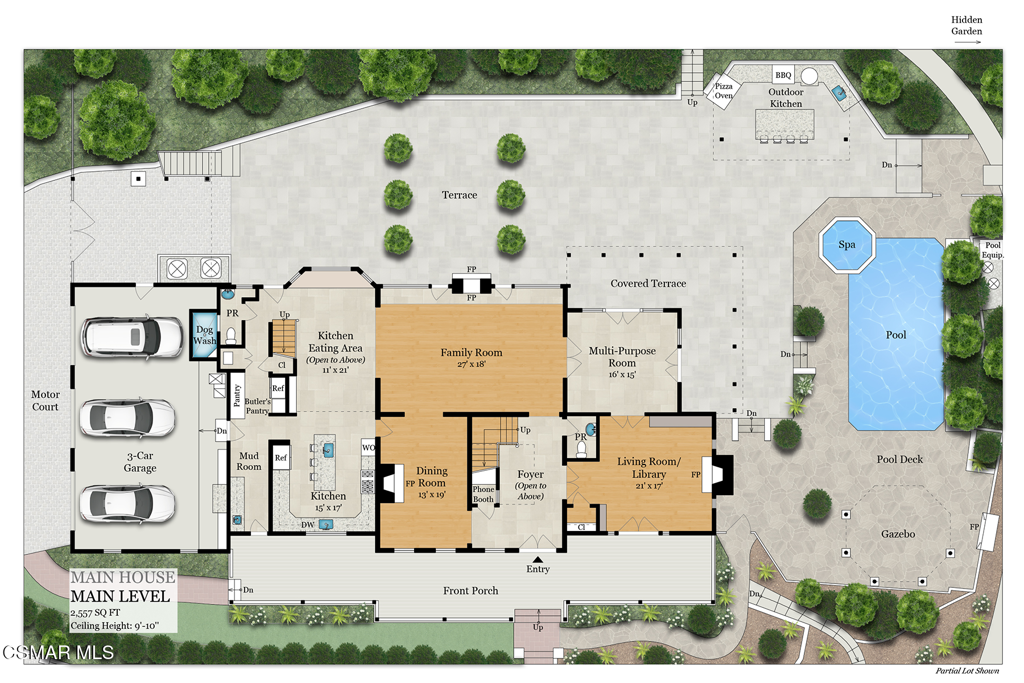
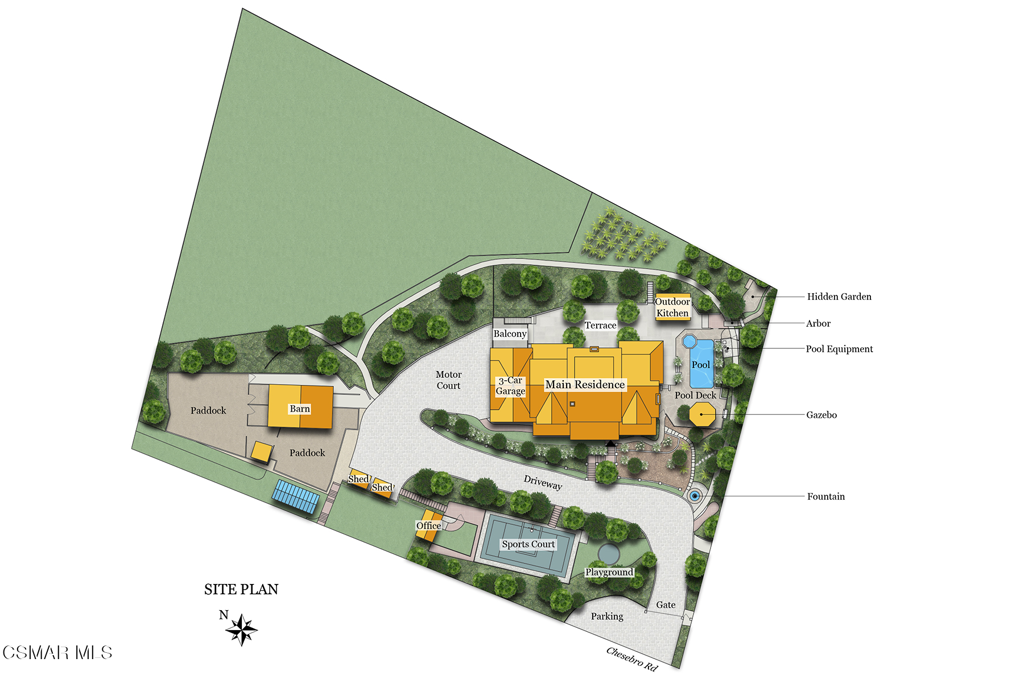
/u.realgeeks.media/makaremrealty/logo3.png)