29303 S Lakeshore Drive, Agoura Hills, CA 91301
- $1,599,000
- 3
- BD
- 2
- BA
- 1,412
- SqFt
- List Price
- $1,599,000
- Status
- ACTIVE
- MLS#
- 225003151
- Year Built
- 1924
- Bedrooms
- 3
- Bathrooms
- 2
- Living Sq. Ft
- 1,412
- Lot Location
- Paved, Waterfront, Yard
- Days on Market
- 18
- Property Type
- Single Family Residential
- Style
- Craftsman, Custom
- Property Sub Type
- Single Family Residence
- Stories
- One Level
- Neighborhood
- Malibu Lake Mountain Club-894 - 894
Property Description
Welcome to this extraordinary waterfront retreat nestled along the shores of Malibou Lake, offering breathtaking views of Sugarloaf Mountain and an unmatched lifestyle of relaxation and recreation. This privately gated and community-gated property features over 1,400 square feet of living space across two charming residences: a 2-bedroom, 1-bathroom main home plus a detached 1-bedroom, 1-bathroom guest suite, perfect for extended stays, rental income, or a private studio. Enjoy year-round water fun from your own private boat dock; boating, swimming, paddle-boarding and fishing just steps from your door. Residents also enjoy access to community amenities including a pool, tennis courts, and pickleball along with live music, parties and more neighborhood fun. Inside, the main home boasts warm Hickory and Oak flooring, a masonry wood-burning fireplace for cozy evenings, and a character-rich kitchen with tile and Cherry wood butcher block counters. The lakefront primary suite features Jacuzzi brand spa tub and French doors that open onto large Iron wood deck. The living area opens to the same deck. The guest suite is equally inviting with wide plank French Oak floors, private bath and 9'-foot plus knotty pine ceilings. A functional basement w/ 8'-foot ceilings add bonus space not included in the official square footage. Located just minutes from conveniences, the beaches, and the 101 Freeway, this home offers the rare combination of privacy, natural beauty, and accessibility. More than a home, this is a special way of life. So close and yet so far!
Additional Information
- Land Lease Amount
- $2
- HOA
- 488
- Frequency
- Monthly
- Association Amenities
- Clubhouse, Dock, Lake or Pond, Other Courts, Playground, Tennis Court(s)
- Appliances
- Refrigerator
- Pool Description
- Community, Gas Heat, In Ground
- Fireplace Description
- Living Room, Wood Burning
- Heat
- Forced Air, Natural Gas
- Cooling
- Yes
- Cooling Description
- Central Air
- View
- Hills, Lake, Mountain(s), Trees/Woods, Water
- Patio
- Concrete, Wood
- Roof
- Composition
- School District
- Las Virgenes
- Interior Features
- Separate/Formal Dining Room, Main Level Primary
- Attached Structure
- Detached
Listing courtesy of Listing Agent: David McLaughlin (ddmclaugh@aol.com) from Listing Office: Keller Williams Westlake Village.
Mortgage Calculator
Based on information from California Regional Multiple Listing Service, Inc. as of . This information is for your personal, non-commercial use and may not be used for any purpose other than to identify prospective properties you may be interested in purchasing. Display of MLS data is usually deemed reliable but is NOT guaranteed accurate by the MLS. Buyers are responsible for verifying the accuracy of all information and should investigate the data themselves or retain appropriate professionals. Information from sources other than the Listing Agent may have been included in the MLS data. Unless otherwise specified in writing, Broker/Agent has not and will not verify any information obtained from other sources. The Broker/Agent providing the information contained herein may or may not have been the Listing and/or Selling Agent.
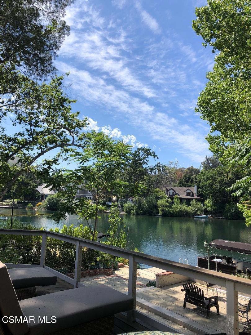
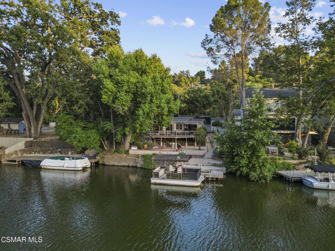
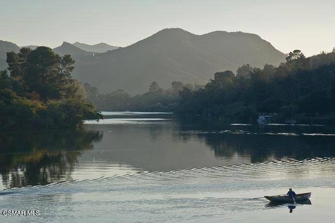
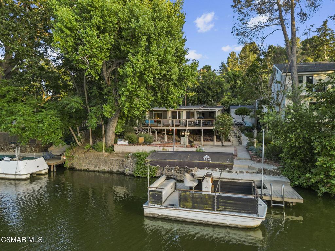
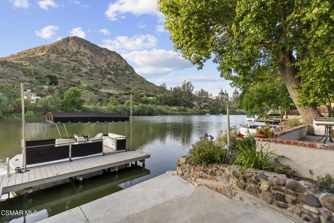
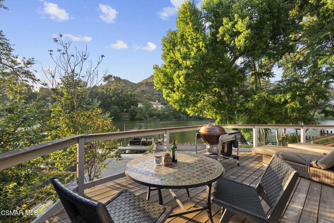
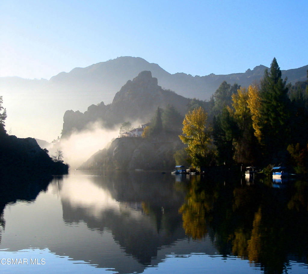
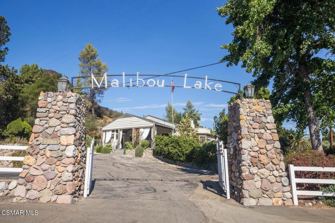
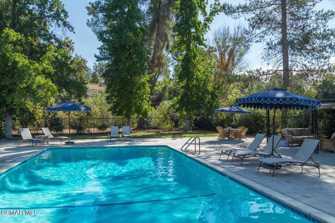
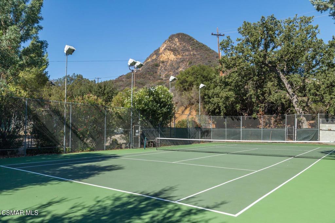
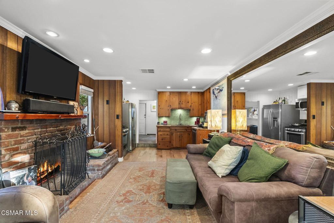
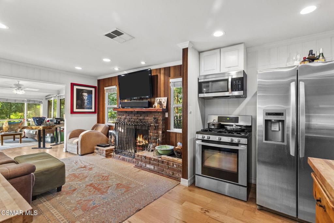
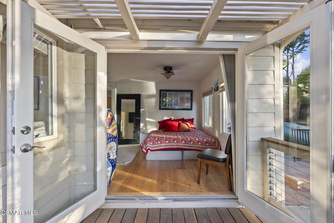
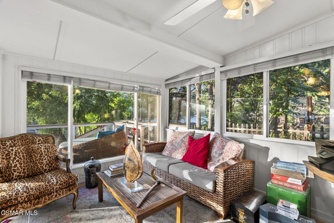
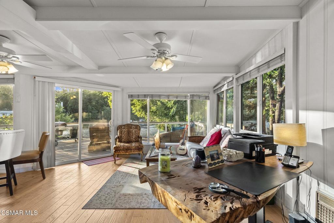
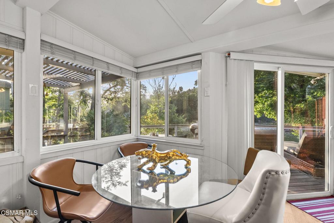
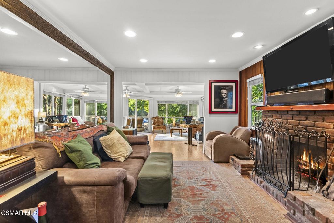
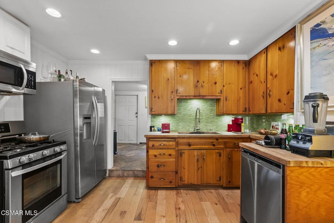
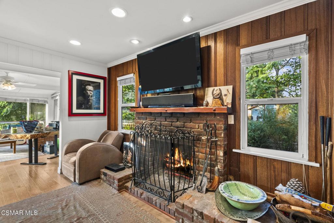
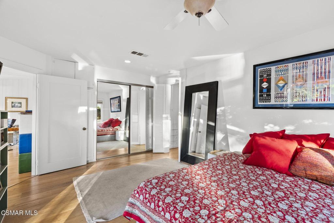
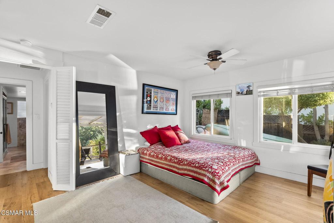
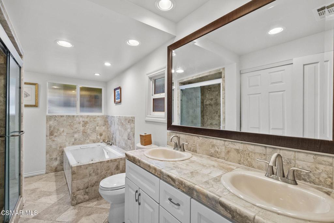
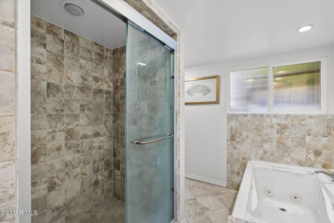
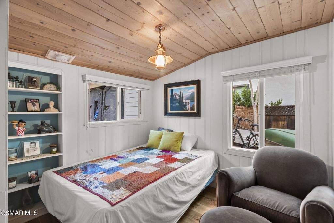
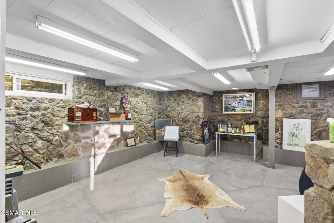
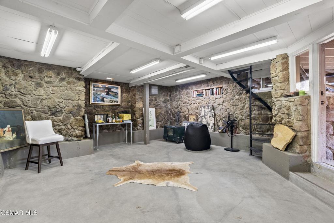
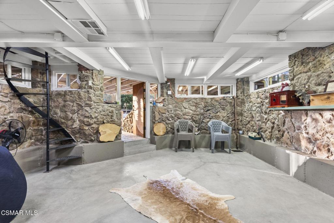
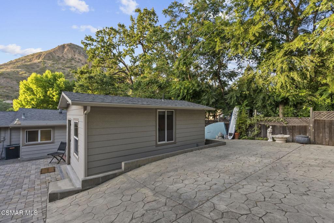
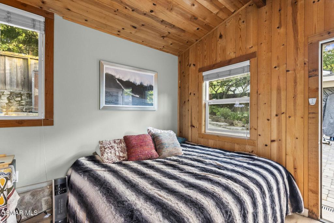
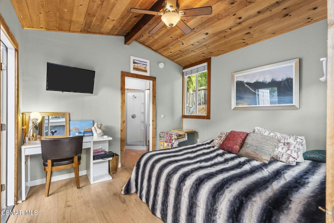
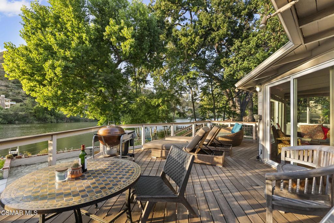
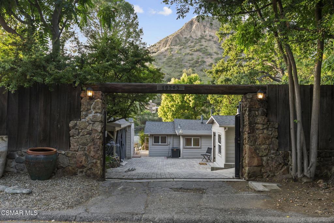
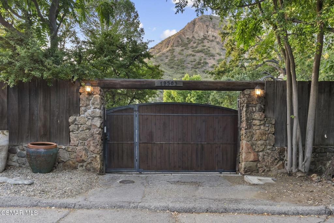
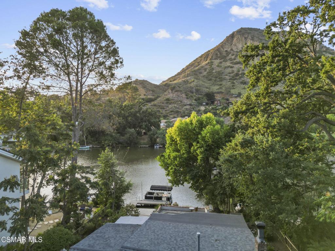
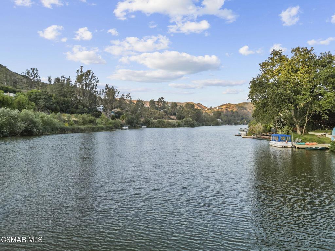
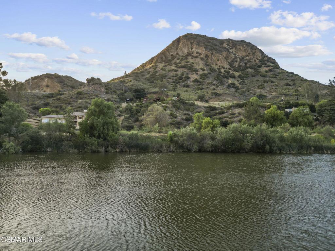
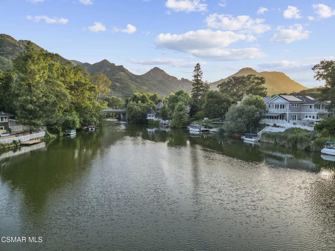
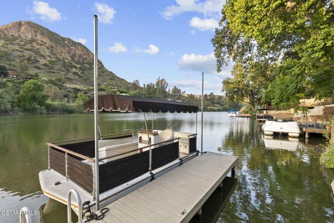
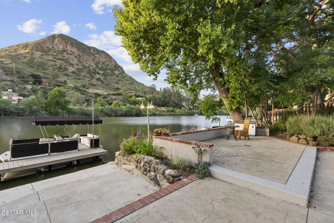
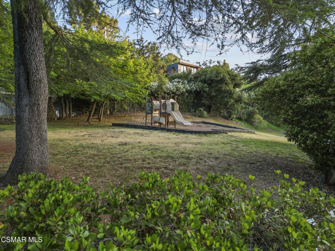
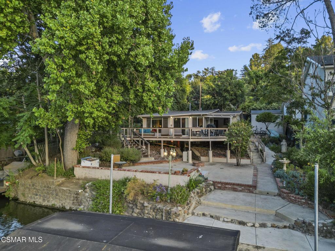
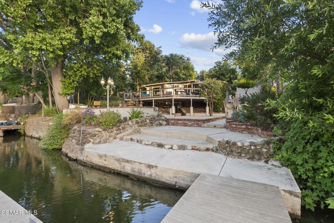
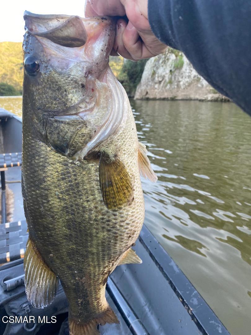
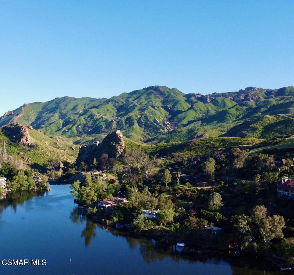
/u.realgeeks.media/makaremrealty/logo3.png)