27535 Freetown Lane, Agoura Hills, CA 91301
- $1,450,000
- 4
- BD
- 3
- BA
- 1,887
- SqFt
- List Price
- $1,450,000
- Status
- ACTIVE
- MLS#
- 225003166
- Year Built
- 1985
- Bedrooms
- 4
- Bathrooms
- 3
- Living Sq. Ft
- 1,887
- Lot Size
- 13,885
- Acres
- 0.32
- Lot Location
- Back Yard, Cul-De-Sac, Flag Lot, Landscaped, Sprinkler System, Yard
- Days on Market
- 18
- Property Type
- Single Family Residential
- Style
- Mediterranean
- Property Sub Type
- Single Family Residence
- Stories
- Two Levels
Property Description
Your Dream Home Awaits in Liberty Canyon! An incredible opportunity to own a picturesque retreat in the heart of Liberty Canyon--offering over 13,800+ square feet of usable land, panoramic mountain views, and ADU potential that adds real value and flexibility. This charming two-story home is filled with warmth and thoughtful upgrades, featuring four generous bedrooms, three beautifully remodeled bathrooms, and a sunlit dedicated office--ideal for working from home or easily converted into a fourth bedroom to suit your needs. The welcoming entryway leads to a striking wood-accented stairwell, an elegant living room with a cozy fireplace, and a beautiful dining room featuring soaring ceilings and gleaming marble floors. The gourmet kitchen is beautifully designed to impress, featuring gorgeous granite countertops, designer cabinetry (some with glass fronts), a pantry area, sleek stainless-steel appliances, and a professional-grade gas range with a stylish hood--all while overlooking your lush and private backyard escape. Upstairs, enjoy beautiful wood flooring throughout as you enter the expansive primary suite, complete with a walk-in closet and an en-suite bathroom with an oversized shower and dual sinks. The additional bedrooms, including the versatile office have a tastefully updated bathroom down the hall with a shower/tub combo. The ultimate backyard: a sparkling pool, inviting spa, and an expansive patio, perfect for entertaining, lounging, or simply soaking in the serene setting. There's also a fenced garden space for green-thumb enthusiasts and plenty of open yard--ideal for a playground, pickleball court, or even the potential addition of a second home or ADU! Tucked at the end of a quiet cul-de-sac, this home offers peace, privacy, and a true neighborhood feel--all just minutes from local markets, parks, dining, hiking trails, and the beaches of Malibu. Plus, it's located in the top-rated Las Virgenes School District, making it an ideal place to raise a family or invest for the future. Don't miss this rare opportunity to own a home with charm, space, views, and serious potential in one of Agoura's most desirable areas.
Additional Information
- Appliances
- Dishwasher, Disposal, Refrigerator, Range Hood
- Pool
- Yes
- Pool Description
- Gunite, In Ground, Private
- Fireplace Description
- Decorative, Family Room, Gas, Living Room
- Heat
- Central
- Cooling
- Yes
- Cooling Description
- Central Air
- View
- Canyon, Mountain(s), Pool
- Exterior Construction
- Stucco
- Patio
- Concrete
- Roof
- Tile
- Garage Spaces Total
- 2
- Sewer
- Public Sewer
- Interior Features
- Cathedral Ceiling(s), Open Floorplan, Recessed Lighting, Walk-In Closet(s)
- Attached Structure
- Detached
Listing courtesy of Listing Agent: Renee Rosen (renee@topsocalhomes.com) from Listing Office: Berkshire Hathaway HomeServices California Properties.
Mortgage Calculator
Based on information from California Regional Multiple Listing Service, Inc. as of . This information is for your personal, non-commercial use and may not be used for any purpose other than to identify prospective properties you may be interested in purchasing. Display of MLS data is usually deemed reliable but is NOT guaranteed accurate by the MLS. Buyers are responsible for verifying the accuracy of all information and should investigate the data themselves or retain appropriate professionals. Information from sources other than the Listing Agent may have been included in the MLS data. Unless otherwise specified in writing, Broker/Agent has not and will not verify any information obtained from other sources. The Broker/Agent providing the information contained herein may or may not have been the Listing and/or Selling Agent.
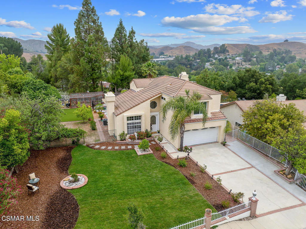
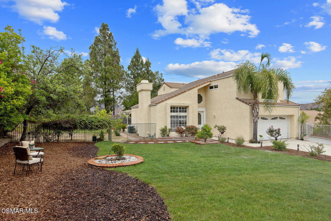
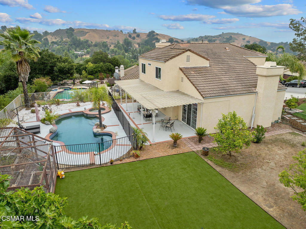
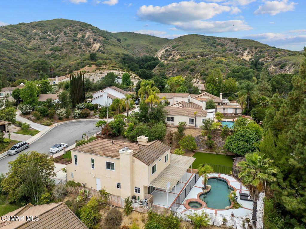
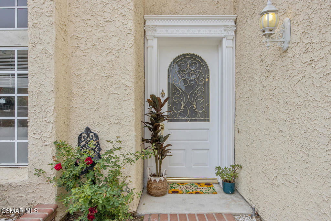
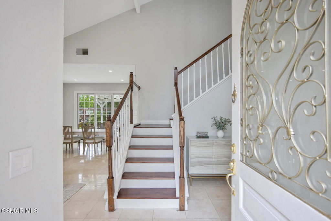
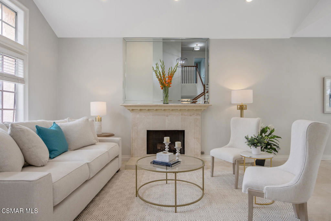
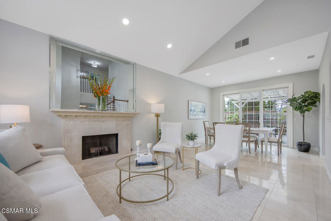
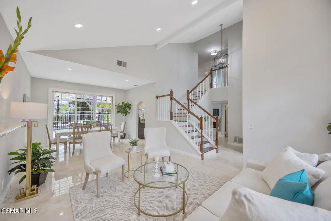
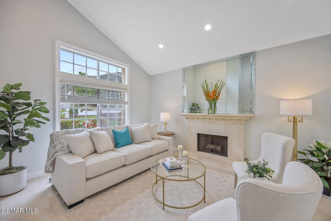
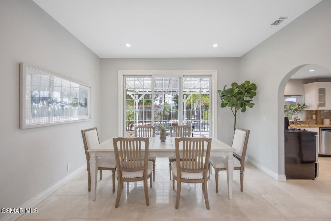
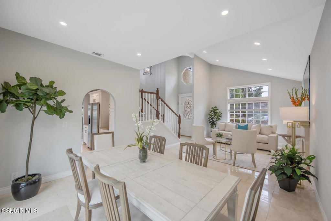
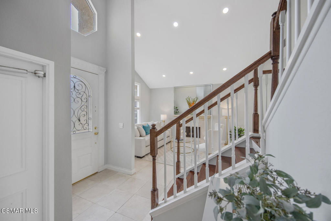
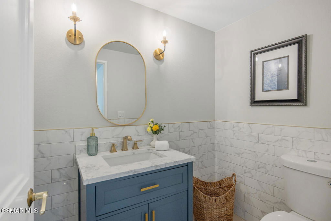
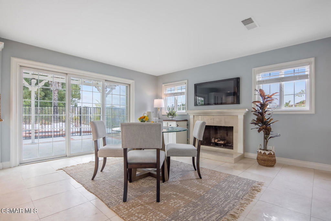
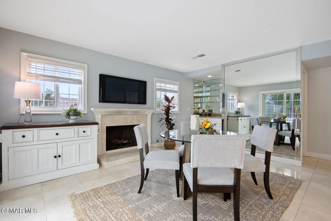
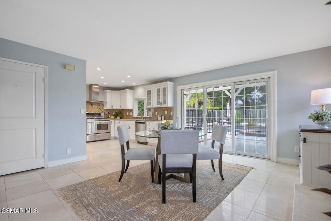
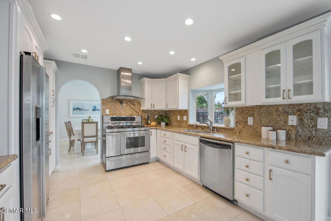
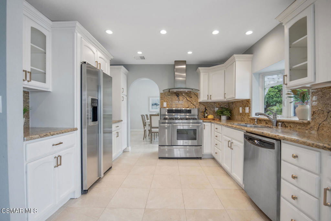
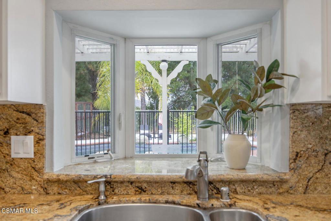
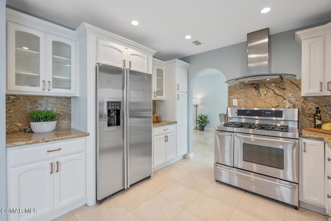
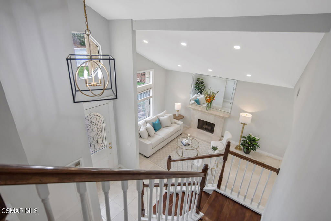
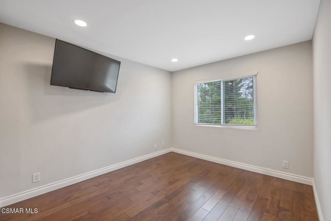
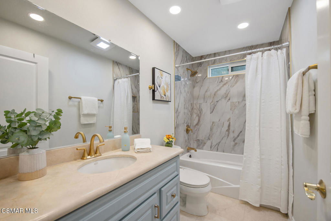
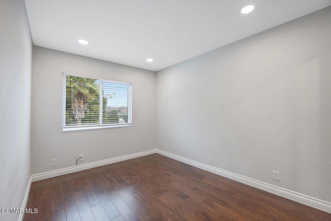
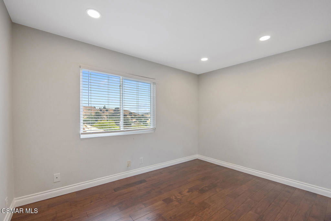
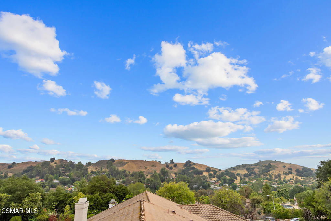
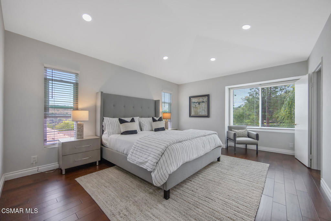
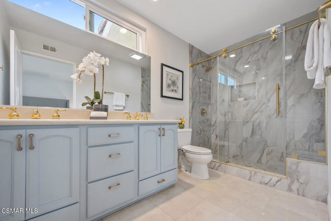
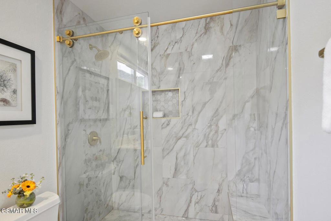
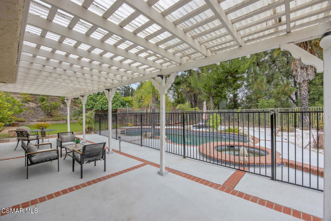
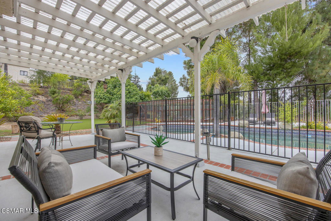
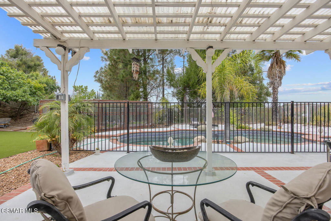
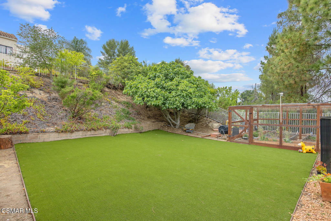
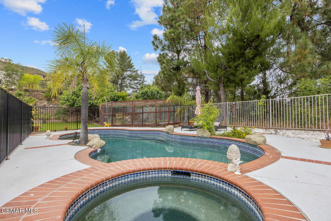
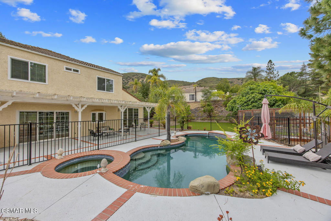
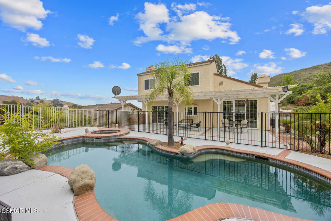
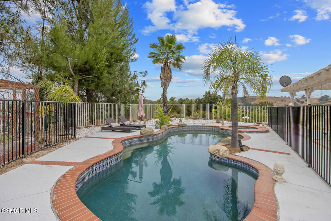
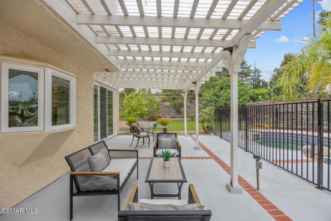
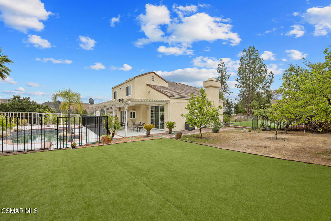
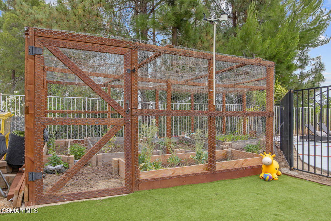
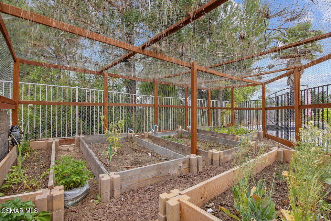
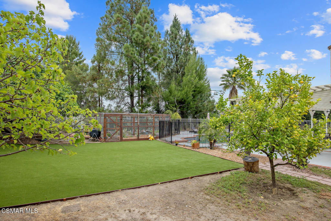
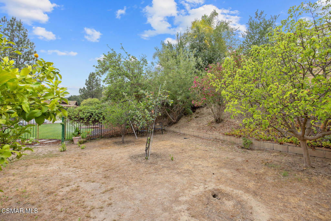
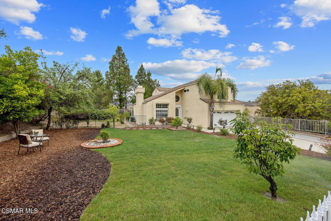
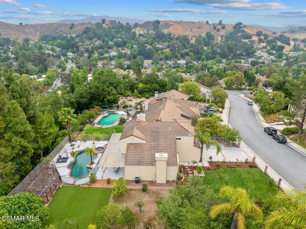
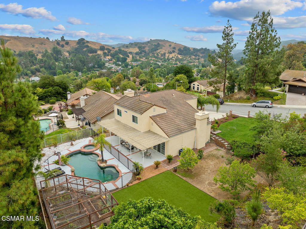
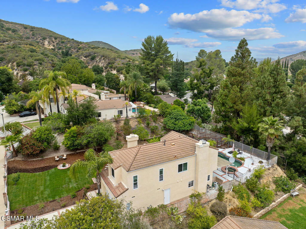
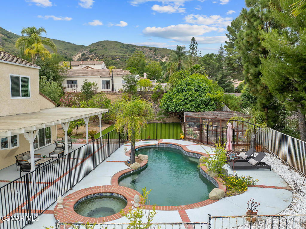
/u.realgeeks.media/makaremrealty/logo3.png)