5792 Carell Avenue, Agoura Hills, CA 91301
- $1,700,000
- 4
- BD
- 3
- BA
- 2,928
- SqFt
- List Price
- $1,700,000
- Status
- ACTIVE
- MLS#
- SR25142846
- Year Built
- 1980
- Bedrooms
- 4
- Bathrooms
- 3
- Living Sq. Ft
- 2,928
- Lot Size
- 24,343
- Acres
- 0.56
- Lot Location
- Landscaped
- Days on Market
- 15
- Property Type
- Single Family Residential
- Style
- Traditional
- Property Sub Type
- Single Family Residence
- Stories
- Two Levels
- Neighborhood
- Fountainwood (854)
Property Description
Impressive Expanded Fountainwood Home on Over Half an Acre lot. This beautiful residence offers an exceptional blend of space, function, and luxury. With 2,928 sq ft of living space, this stunning home features 4 spacious bedrooms plus a dedicated office, 3 bathrooms, and sits on a huge lot over ½ acre—perfect for both entertaining and everyday living. Step through double entry doors into a dramatic vaulted foyer, leading to a formal living and dining room, and a warm, inviting den with fireplace and built-in cabinetry. The downstairs bedroom and adjacent office offer a flexible layout, ideal for guests or an in-law suite. You’ll also find a ¾ bath and a convenient indoor laundry room. The upgraded kitchen showcases quartz countertops, a designer backsplash, stainless steel appliances, a walk-in pantry, and expansive views of the backyard retreat. Upstairs, the primary suite impresses with a walk-in closet, spacious bathroom featuring a soaking tub, separate shower, dual sink vanity, and an extra closet for ample storage. Two more generously sized bedrooms and a full bathroom complete the upper level. Step outside to your private paradise with a pool and spa with built-in slide, sports court, ground-level trampoline, built-in BBQ, retractable awning, and a cozy built-in firepit. Pool features are conveniently controlled by an indoor panel or remote. A 3-car garage and impressive curb appeal complete the package. Located within the highly-rated Las Virgenes School District and just minutes from scenic hiking and biking trails and beautiful local parks, this is the perfect home for those seeking space, lifestyle, and comfort.
Additional Information
- Appliances
- Dishwasher, Gas Range
- Pool
- Yes
- Pool Description
- Pebble, Private
- Fireplace Description
- Den
- Heat
- Central
- Cooling
- Yes
- Cooling Description
- Central Air
- View
- Hills
- Roof
- Spanish Tile
- Garage Spaces Total
- 3
- Sewer
- Public Sewer
- Water
- Public
- School District
- Las Virgenes
- High School
- Agoura
- Interior Features
- Breakfast Bar, Crown Molding, Separate/Formal Dining Room, Quartz Counters, Recessed Lighting, Bedroom on Main Level
- Attached Structure
- Detached
- Number Of Units Total
- 1
Listing courtesy of Listing Agent: Jessica Carter (JessicaCarterHomes@gmail.com) from Listing Office: Equity Union.
Mortgage Calculator
Based on information from California Regional Multiple Listing Service, Inc. as of . This information is for your personal, non-commercial use and may not be used for any purpose other than to identify prospective properties you may be interested in purchasing. Display of MLS data is usually deemed reliable but is NOT guaranteed accurate by the MLS. Buyers are responsible for verifying the accuracy of all information and should investigate the data themselves or retain appropriate professionals. Information from sources other than the Listing Agent may have been included in the MLS data. Unless otherwise specified in writing, Broker/Agent has not and will not verify any information obtained from other sources. The Broker/Agent providing the information contained herein may or may not have been the Listing and/or Selling Agent.
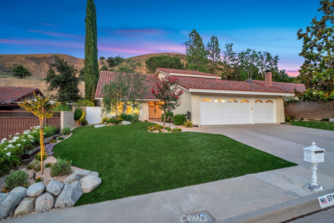
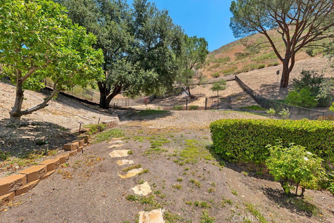
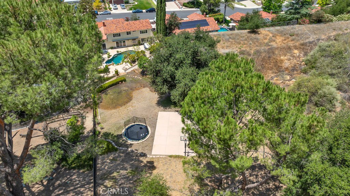
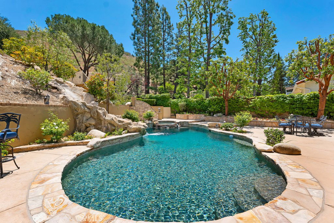
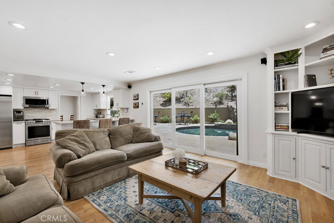
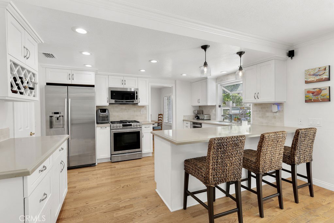
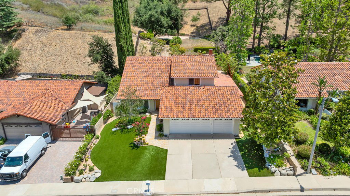
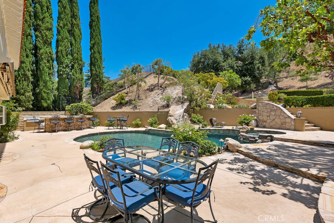
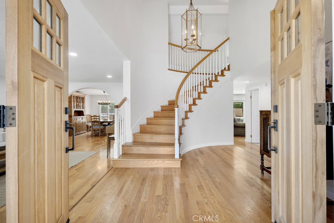
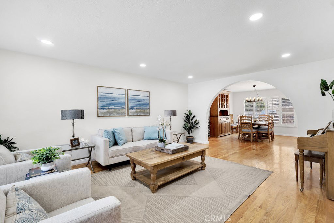
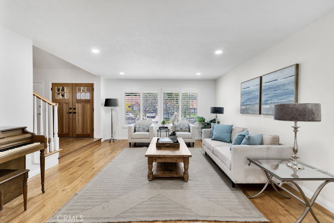
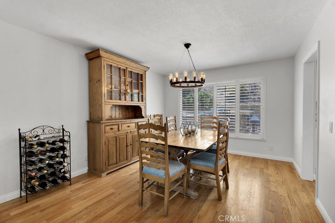
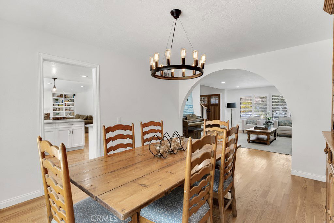
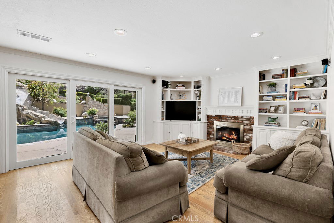
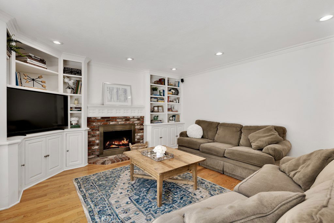
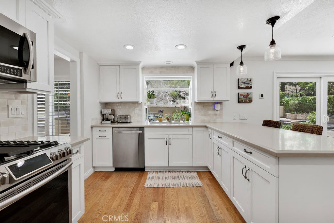
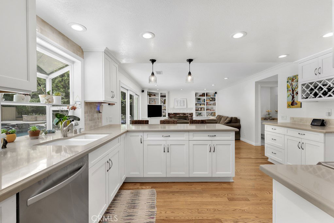
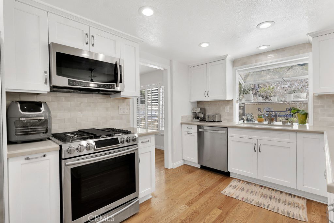
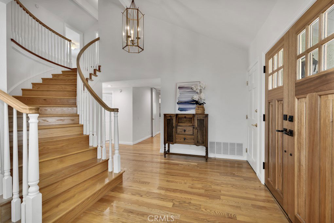
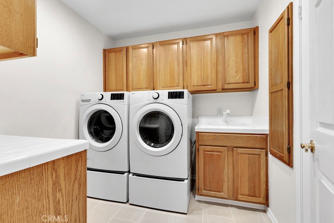
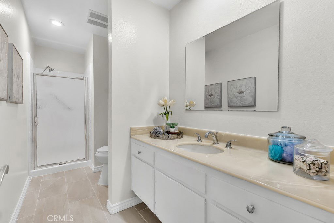
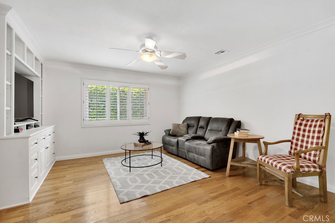
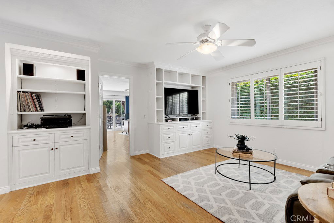
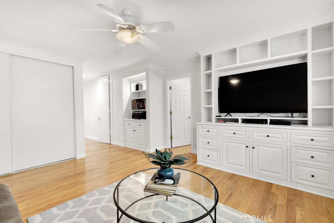
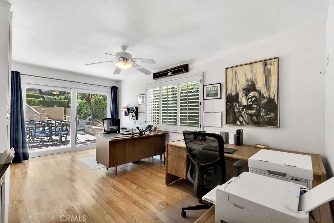
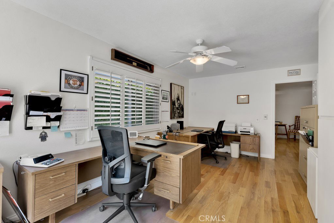
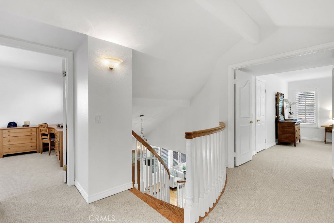
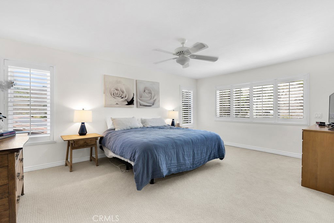
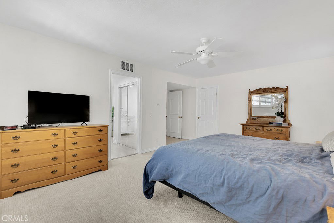
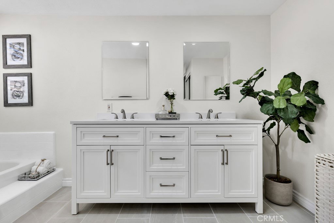
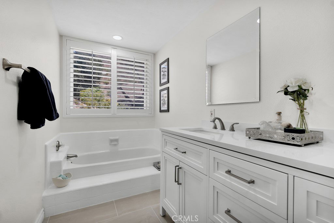
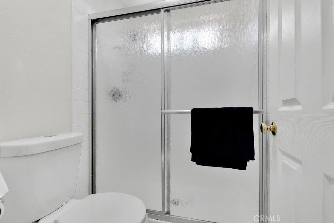
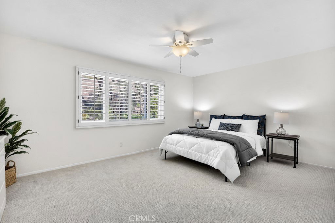
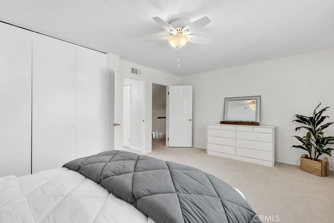
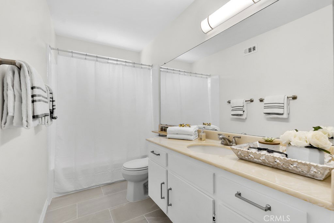
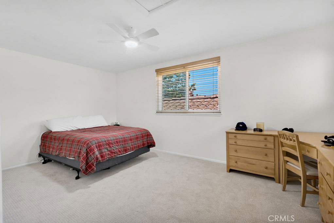
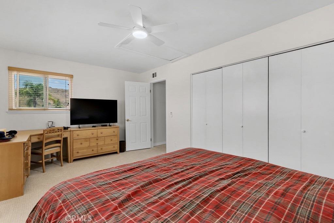
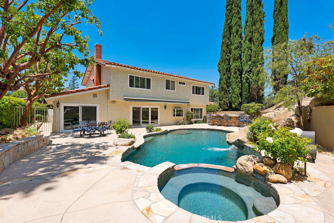
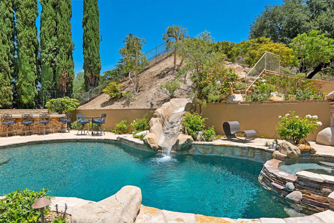
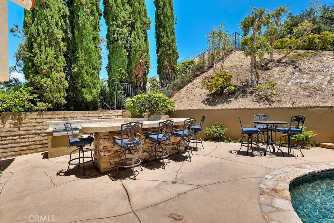
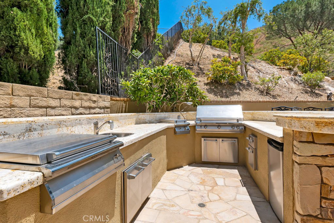
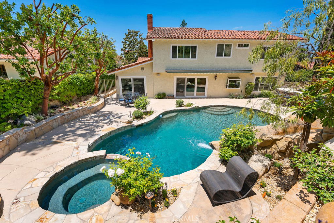
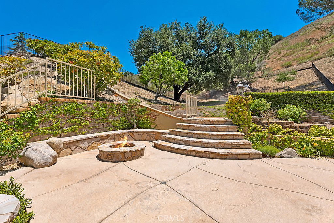
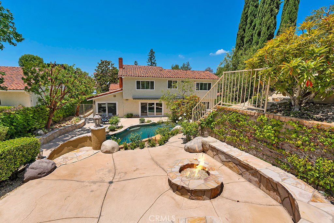
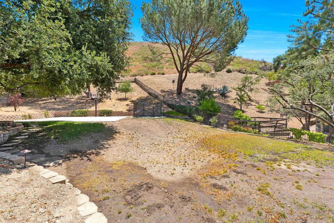
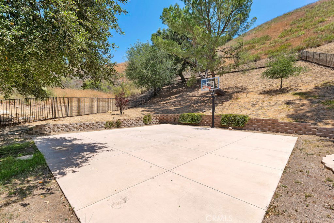
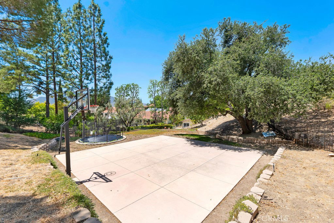
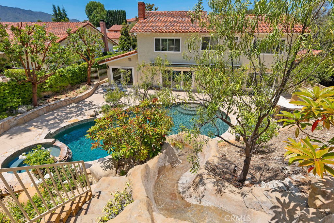
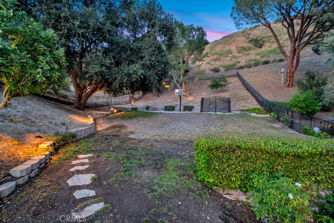
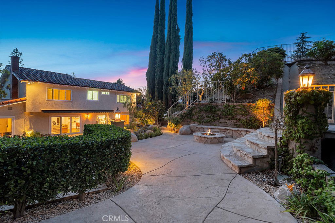
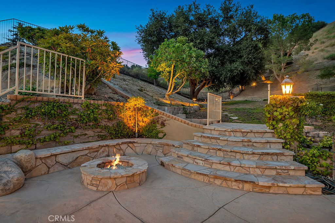
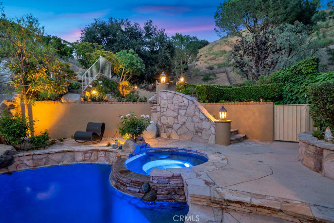
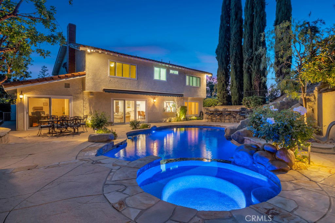
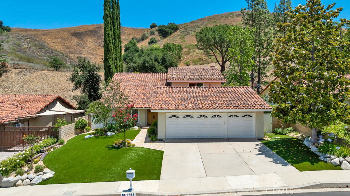
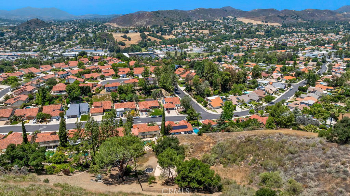
/u.realgeeks.media/makaremrealty/logo3.png)