29621 Ridgeway Drive, Agoura Hills, CA 91301
- $2,999,950
- 6
- BD
- 5
- BA
- 4,935
- SqFt
- List Price
- $2,999,950
- Status
- ACTIVE
- MLS#
- 225003234
- Year Built
- 1988
- Bedrooms
- 6
- Bathrooms
- 5
- Living Sq. Ft
- 4,935
- Lot Size
- 14,623
- Acres
- 0.34
- Lot Location
- Lawn, Landscaped, Sprinklers Timer, Sprinkler System
- Days on Market
- 15
- Property Type
- Single Family Residential
- Style
- Mediterranean
- Property Sub Type
- Single Family Residence
- Stories
- Two Levels
Property Description
Sensational Mediterranean estate in the highly desired Morrison Highlands section of Agoura Hills! An absolute premier location and setting in one of the Conejo Valley's most requested communities. Ideally set above street level is this grand SIX bedroom villa which has been updated to include newer hardwood floors, updated bathrooms and more. The dramatic two story entry boasts a sweeping curved staircase and leads to nearly 5000 square feet of impressive floorplan ideal for a family lifestyle. There are 4 bedrooms upstairs and 2 down. The primary is enhanced with cathedral ceilings and a see through fireplace opening to a fantastic large sitting room/office. The primary bath is graced with natural stone floors, soaking tub, granite counters and two large walk in closets. The center island kitchen provides Calcutta quartz counters, top of the line appliances and a family size breakfast room with French doors and windows. The family room opens from the kitchen and has been beautifully designed with wood beamed ceilings, wood floors, fireplace and an abundance of french doors and windows providing extraordinary natural light. The resort quality grounds is incredible with custom pebble tech pool and spa along with a cascading waterfall. There is also a tremendous covered patio, barbecue center and massive manicured lawns all with total privacy! Other amenities include a solar system, 3 newer A/C units, security cameras, newer pool equipment and a finished 3 car garage with newer epoxy floors. The location of this beauty is ideal and is close proximity to the award winning schools, shopping centers, parks and more all with easy freeway access.
Additional Information
- HOA
- 255
- Frequency
- Quarterly
- Association Amenities
- Other
- Appliances
- Dishwasher, Gas Cooking, Microwave, Refrigerator, Range Hood
- Pool
- Yes
- Pool Description
- Fenced, In Ground, Pebble, Private
- Fireplace Description
- Family Room, Gas Starter, Living Room, Primary Bedroom, Multi-Sided, See Through
- Heat
- Central, Natural Gas
- Cooling
- Yes
- Cooling Description
- Central Air, Zoned
- View
- Mountain(s)
- Exterior Construction
- Stucco
- Roof
- Tile
- Garage Spaces Total
- 3
- Sewer
- Public Sewer
- School District
- Las Virgenes
- Interior Features
- Wet Bar, Breakfast Bar, Built-in Features, Pantry, Paneling/Wainscoting, Recessed Lighting, Bedroom on Main Level, Walk-In Closet(s)
- Attached Structure
- Detached
Listing courtesy of Listing Agent: Jordan Cohen (jordan@jordancohen.com) from Listing Office: RE/MAX ONE.
Mortgage Calculator
Based on information from California Regional Multiple Listing Service, Inc. as of . This information is for your personal, non-commercial use and may not be used for any purpose other than to identify prospective properties you may be interested in purchasing. Display of MLS data is usually deemed reliable but is NOT guaranteed accurate by the MLS. Buyers are responsible for verifying the accuracy of all information and should investigate the data themselves or retain appropriate professionals. Information from sources other than the Listing Agent may have been included in the MLS data. Unless otherwise specified in writing, Broker/Agent has not and will not verify any information obtained from other sources. The Broker/Agent providing the information contained herein may or may not have been the Listing and/or Selling Agent.
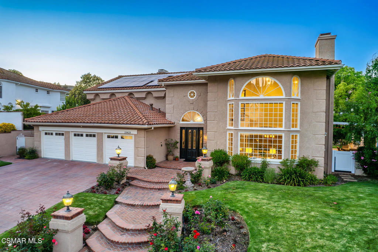
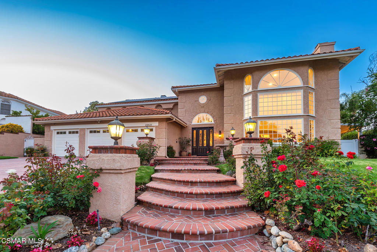
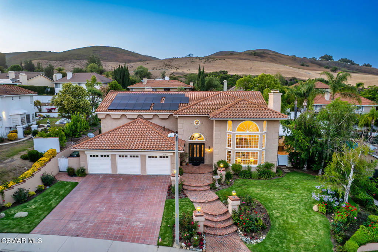
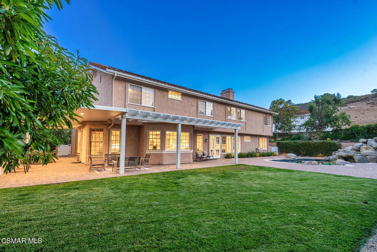
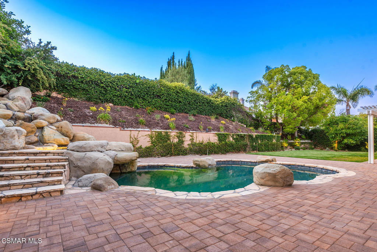
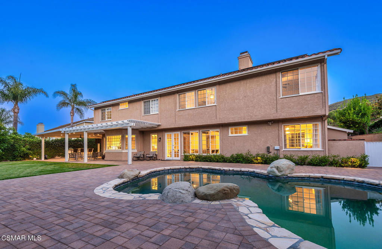
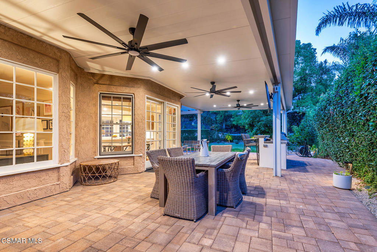
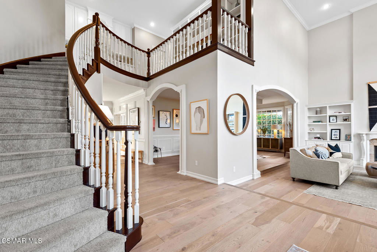
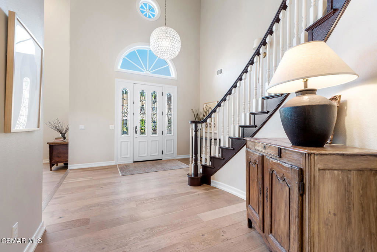
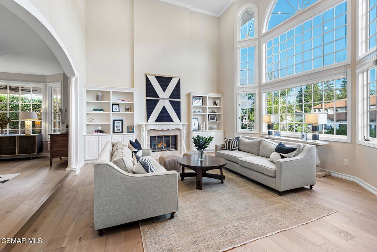
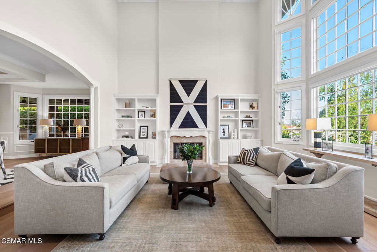
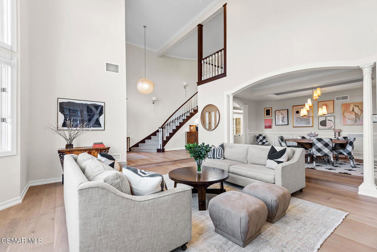
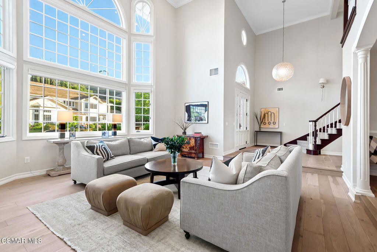
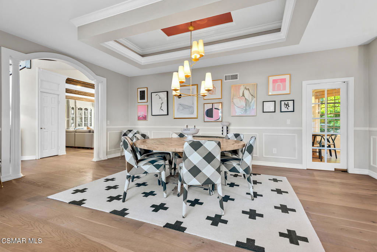
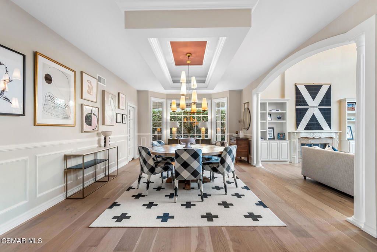
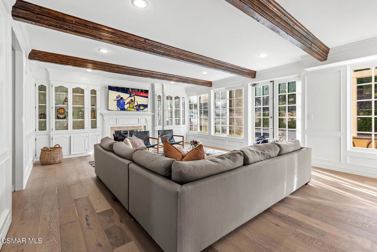
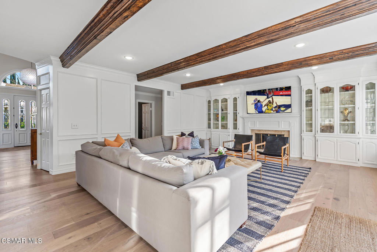
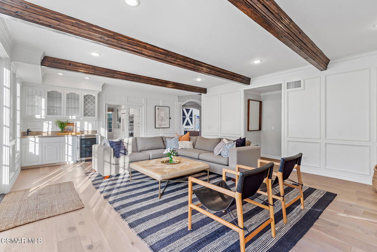
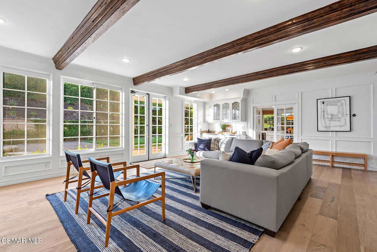
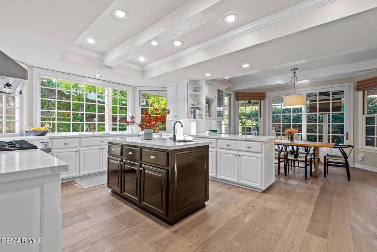
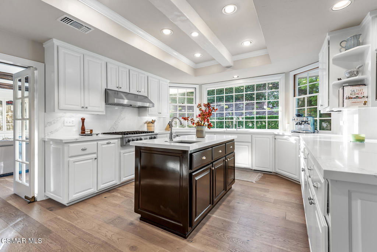
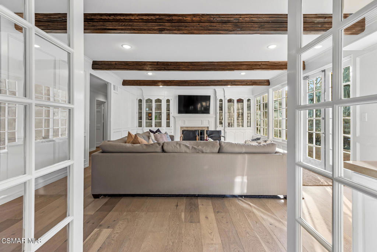
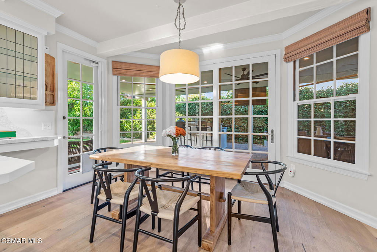
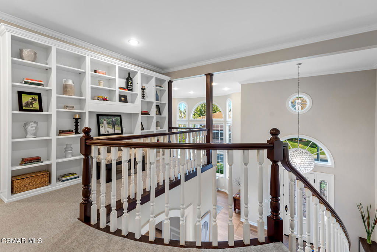
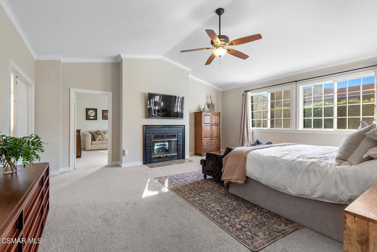
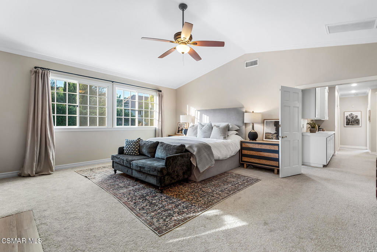
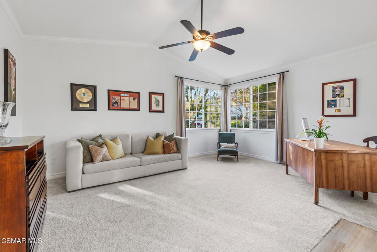
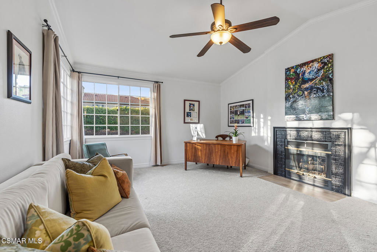
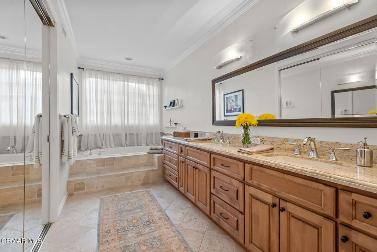
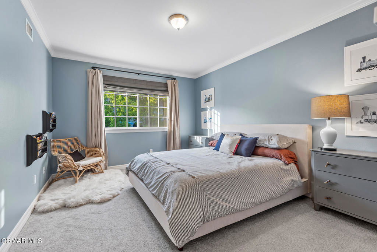
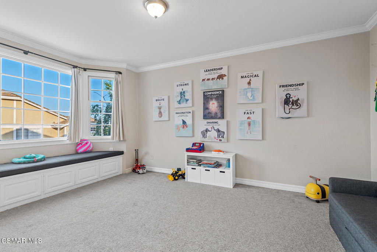
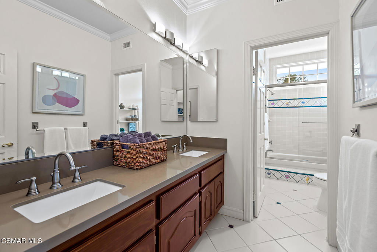
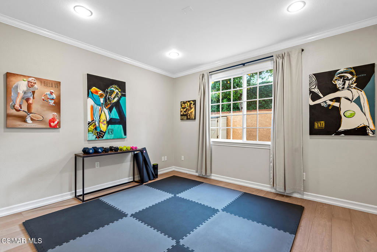
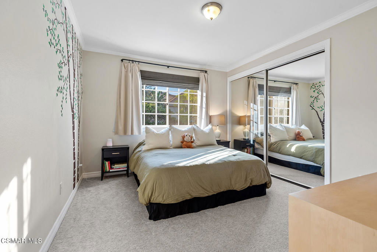
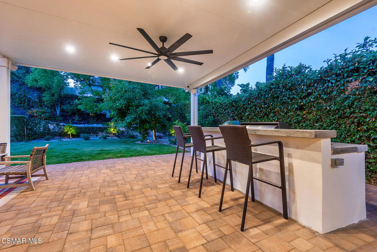
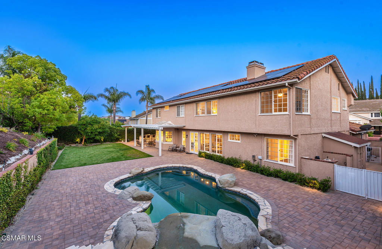
/u.realgeeks.media/makaremrealty/logo3.png)