5677 Slicers Circle, Agoura Hills, CA 91301
- $900,000
- 3
- BD
- 2
- BA
- 1,218
- SqFt
- List Price
- $900,000
- Status
- ACTIVE
- MLS#
- 225003463
- Year Built
- 1974
- Bedrooms
- 3
- Bathrooms
- 2
- Living Sq. Ft
- 1,218
- Lot Size
- 5,252
- Acres
- 0.12
- Lot Location
- Cul-De-Sac, Drip Irrigation/Bubblers, Sprinklers In Rear, Sprinklers In Front, Lawn, On Golf Course, Sprinklers Timer, Sprinkler System, Yard, Zero Lot Line
- Days on Market
- 1
- Property Type
- Single Family Residential
- Property Sub Type
- Single Family Residence
- Stories
- One Level
Property Description
Welcome to this fully renovated 3-bedroom, 2-bath home in Agoura Hills, offering 1,218 sq ft of thoughtfully upgraded living space on a 5,252 sq ft lot. The open-concept layout creates a natural flow from the living room to the dining area and kitchen--ideal for both everyday living and entertaining.The interior is filled with natural light and features brand new luxury vinyl plank white oak flooring, recessed lighting, and energy-efficient double-pane Milgard windows. The kitchen has been completely remodeled with stainless steel appliances, butcher block countertops, shaker cabinetry, and a porcelain farmhouse sink--combining timeless design with modern function.Both bathrooms have been updated with custom ceramic tile and quality finishes. The home also offers excellent storage throughout, with spacious bedroom closets and additional cabinetry that support a tidy, functional living environment. Major system upgrades include a new roof, solar system, and HVAC.A private backyard offers a quiet retreat for gardening, relaxing or entertaining guests. Residents enjoy low HOA dues with access to Lake Lindero Country Club amenities, including golf, tennis courts, an Olympic-size pool, clubhouse, and on-site dining.Conveniently located near local shopping, Costco, Malibu beaches, Pepperdine University, and within the award-winning Las Virgenes School District, this move-in-ready home delivers comfort, efficiency, and lasting value.
Additional Information
- HOA
- 163
- Frequency
- Monthly
- Association Amenities
- Clubhouse, Golf Course, Tennis Court(s)
- Appliances
- Dishwasher, Disposal, Range, Range Hood
- Pool Description
- Association, Community, In Ground
- Fireplace Description
- Decorative, Living Room
- Heat
- Central, Natural Gas
- Cooling
- Yes
- Cooling Description
- Central Air
- Exterior Construction
- Stucco
- Roof
- Shingle
- Garage Spaces Total
- 2
- Sewer
- Public Sewer
- Water
- Public
- Interior Features
- Cathedral Ceiling(s), Separate/Formal Dining Room, Recessed Lighting
- Attached Structure
- Detached
Listing courtesy of Listing Agent: Zackariah Neeley (Zack.Neeley@EquityUnion.com) from Listing Office: Equity Union.
Mortgage Calculator
Based on information from California Regional Multiple Listing Service, Inc. as of . This information is for your personal, non-commercial use and may not be used for any purpose other than to identify prospective properties you may be interested in purchasing. Display of MLS data is usually deemed reliable but is NOT guaranteed accurate by the MLS. Buyers are responsible for verifying the accuracy of all information and should investigate the data themselves or retain appropriate professionals. Information from sources other than the Listing Agent may have been included in the MLS data. Unless otherwise specified in writing, Broker/Agent has not and will not verify any information obtained from other sources. The Broker/Agent providing the information contained herein may or may not have been the Listing and/or Selling Agent.
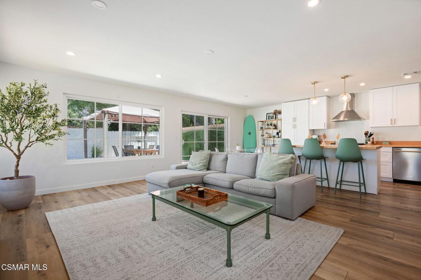
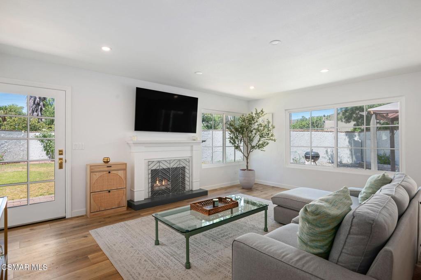
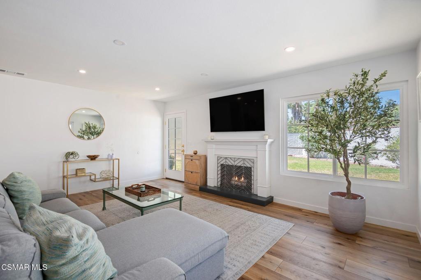
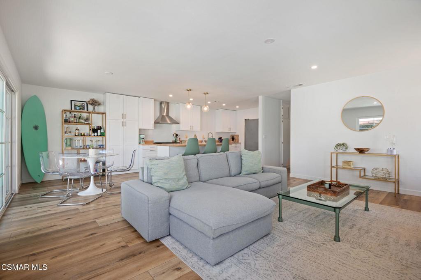
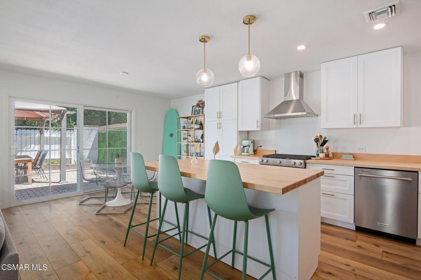
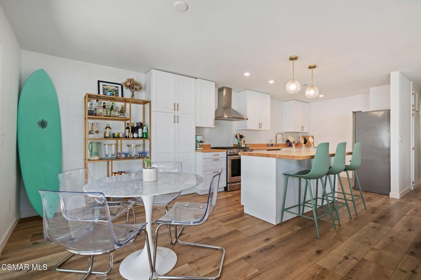
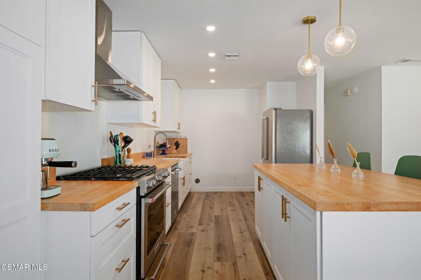
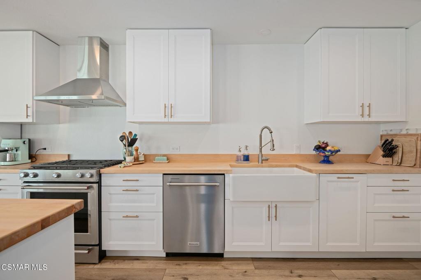
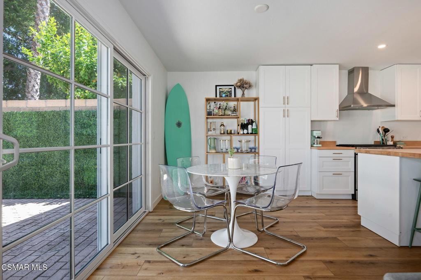
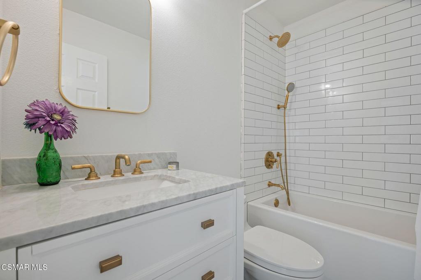
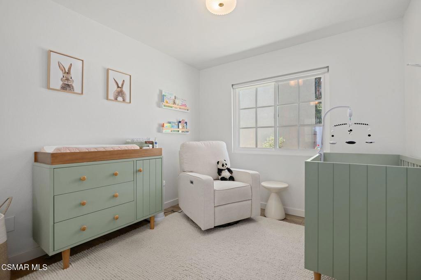
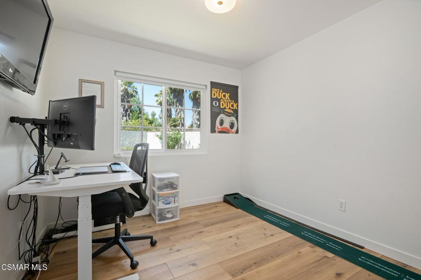
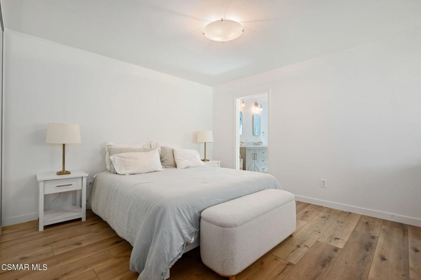
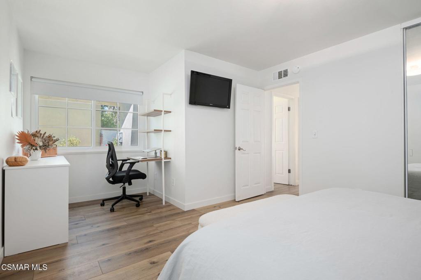
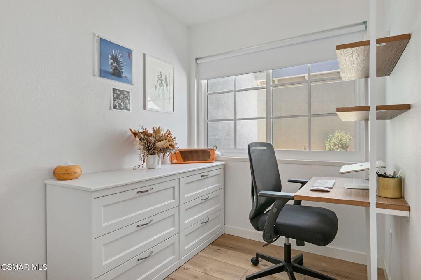
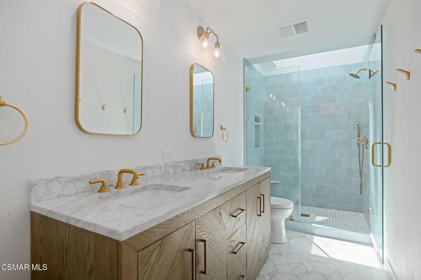
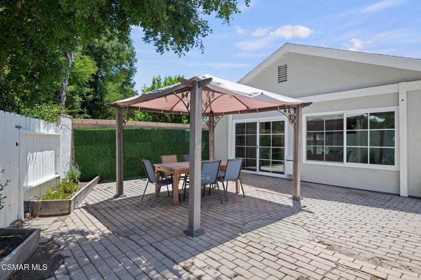
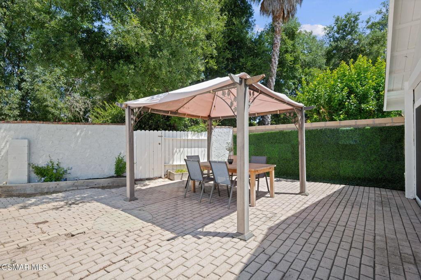
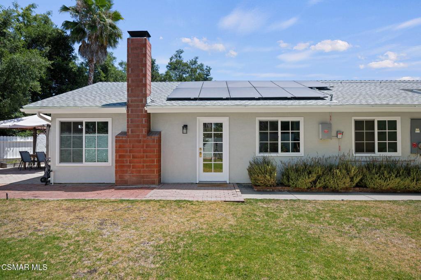
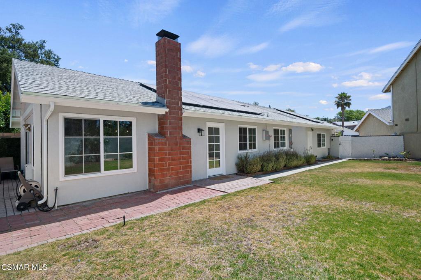
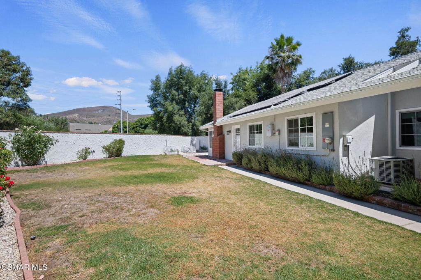
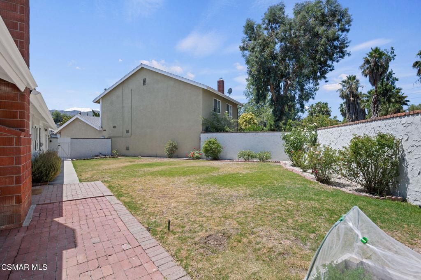
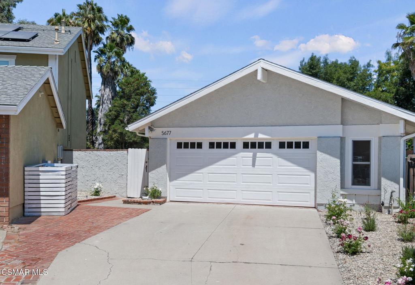
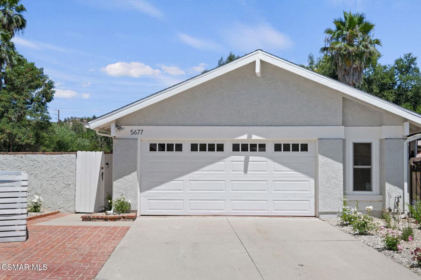
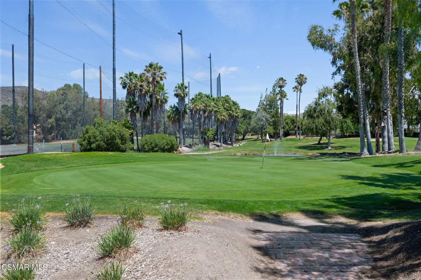
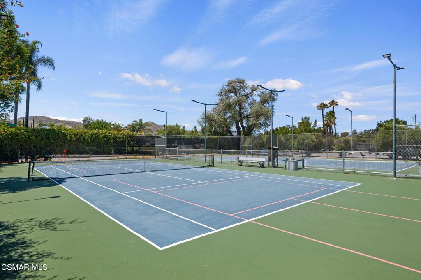
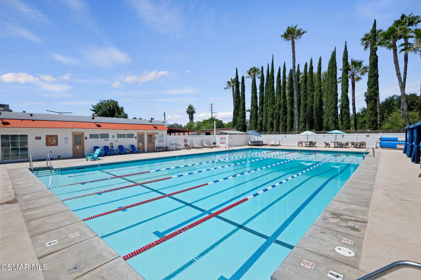
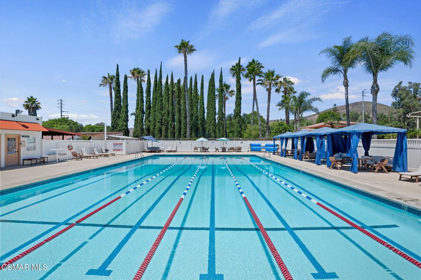
/u.realgeeks.media/makaremrealty/logo3.png)