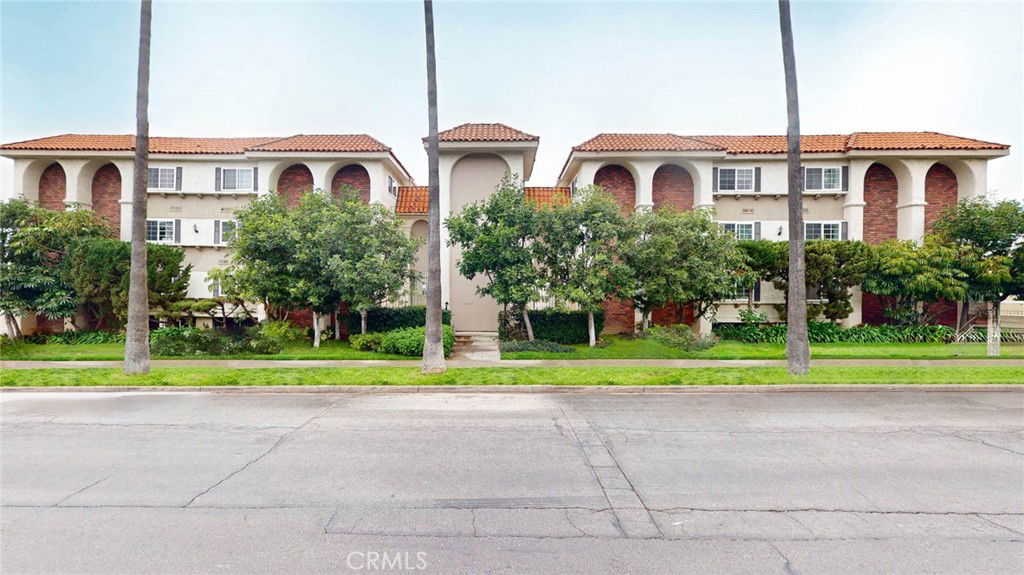1344 5th Street Unit 17, Glendale, CA 91201
- $648,000
- 2
- BD
- 2
- BA
- 1,291
- SqFt
- Sold Price
- $648,000
- List Price
- $620,000
- Closing Date
- Apr 28, 2025
- Status
- CLOSED
- MLS#
- GD25047587
- Year Built
- 1981
- Bedrooms
- 2
- Bathrooms
- 2
- Living Sq. Ft
- 1,291
- Lot Size
- 47,108
- Acres
- 1.08
- Lot Location
- 0-1 Unit/Acre
- Days on Market
- 12
- Property Type
- Condo
- Property Sub Type
- Condominium
- Stories
- One Level
Property Description
Location, Location, Location! Nestled in the highly desirable North Glenoaks neighborhood of Glendale (91201). This prime 2+2 Front End Unit corner offers 2 bedrooms, 2 baths, inside laundry and 2-car parking. The inviting living and dining area features new laminate floors, a beautiful fireplace, & Wet Bar-storage and a private balcony. Lovely kitchen with new laminate floors and breakfast area. Huge Master Suite With Walk-in Closet Plus Another Closet Additional highlights include light and bright rooms, a washer/dryer hookup inside and the unit, A/C. Residents enjoy access to a sparkling common pool. Centrally located near great schools, supermarkets, restaurants, and just minutes from downtown Glendale, Burbank, and the Rose Parade route, this treasured condo reflects true pride of ownership. Condos in this area sell quickly, are priced right, and will not last long in this hot market! Click the Media tab to see the Virtual tour!
Additional Information
- HOA
- 450
- Frequency
- Monthly
- Association Amenities
- Pool, Spa/Hot Tub
- Pool Description
- Community, Association
- Fireplace Description
- Living Room
- Heat
- Central
- Cooling
- Yes
- Cooling Description
- Central Air
- View
- Peek-A-Boo
- Garage Spaces Total
- 2
- Sewer
- Public Sewer
- Water
- Public
- School District
- Glendale Unified
- Interior Features
- All Bedrooms Down
- Attached Structure
- Attached
- Number Of Units Total
- 37
Listing courtesy of Listing Agent: Vartan Markarian (MarkarianRealty@gmail.com) from Listing Office: Markarian Realty.
Listing sold by Natalie Alpakli from Elevated Living Realty
Mortgage Calculator
Based on information from California Regional Multiple Listing Service, Inc. as of . This information is for your personal, non-commercial use and may not be used for any purpose other than to identify prospective properties you may be interested in purchasing. Display of MLS data is usually deemed reliable but is NOT guaranteed accurate by the MLS. Buyers are responsible for verifying the accuracy of all information and should investigate the data themselves or retain appropriate professionals. Information from sources other than the Listing Agent may have been included in the MLS data. Unless otherwise specified in writing, Broker/Agent has not and will not verify any information obtained from other sources. The Broker/Agent providing the information contained herein may or may not have been the Listing and/or Selling Agent.

/u.realgeeks.media/makaremrealty/logo3.png)