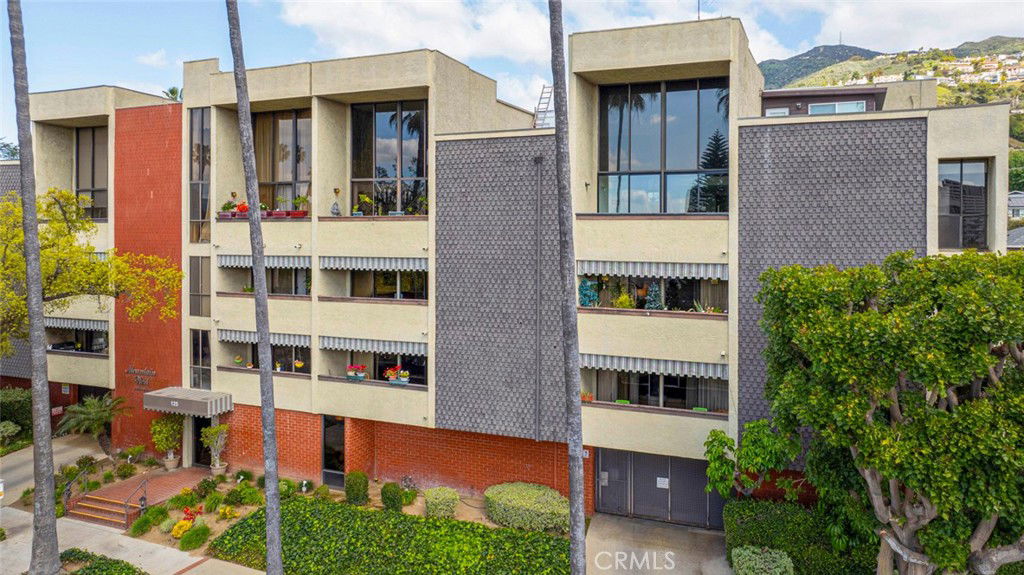125 W Mountain Street Unit 317, Glendale, CA 91202
- $635,000
- 2
- BD
- 2
- BA
- 1,107
- SqFt
- Sold Price
- $635,000
- List Price
- $629,000
- Closing Date
- Jul 23, 2025
- Status
- CLOSED
- MLS#
- GD25128248
- Year Built
- 1975
- Bedrooms
- 2
- Bathrooms
- 2
- Living Sq. Ft
- 1,107
- Lot Size
- 36,230
- Acres
- 0.83
- Days on Market
- 15
- Property Type
- Condo
- Property Sub Type
- Condominium
- Stories
- One Level
Property Description
Specious 2 Bedrooms, 2 baths condominium unit in a highly desired neighborhood. Very quiet 3 story building, the unit is located on 3rd floor. Nice floor plan that makes efficient use of space. Large living room with fireplace, access to a good size enclosed balcony with Mountain view. Central AC& Heat, newer laminated floor, washer & dryer inside the unit. newer laminated floor. Two side by side parking spaces inside the gated garage with storage. Well maintained, secure gated complex, 2 elevators low HOA . Easy access to Freeways, ideally located near shopping, restaurants, Kenneth Village, The Americana mall on Brand, parks, and hiking trails. Don't miss out on this great opportunity!
Additional Information
- HOA
- 371
- Frequency
- Monthly
- Association Amenities
- Hot Water, Meeting Room, Water
- Pool Description
- None
- Fireplace Description
- Living Room
- Heat
- Central
- Cooling
- Yes
- Cooling Description
- Central Air
- View
- Mountain(s)
- Garage Spaces Total
- 2
- Sewer
- Public Sewer
- Water
- Public
- School District
- Glendale Unified
- Attached Structure
- Attached
- Number Of Units Total
- 50
Listing courtesy of Listing Agent: Ogsen Mahseregyan (joe@realestatebyjoe.com) from Listing Office: Coldwell Banker Hallmark.
Listing sold by Tamara Balassian from Coldwell Banker Hallmark Realty
Mortgage Calculator
Based on information from California Regional Multiple Listing Service, Inc. as of . This information is for your personal, non-commercial use and may not be used for any purpose other than to identify prospective properties you may be interested in purchasing. Display of MLS data is usually deemed reliable but is NOT guaranteed accurate by the MLS. Buyers are responsible for verifying the accuracy of all information and should investigate the data themselves or retain appropriate professionals. Information from sources other than the Listing Agent may have been included in the MLS data. Unless otherwise specified in writing, Broker/Agent has not and will not verify any information obtained from other sources. The Broker/Agent providing the information contained herein may or may not have been the Listing and/or Selling Agent.

/u.realgeeks.media/makaremrealty/logo3.png)