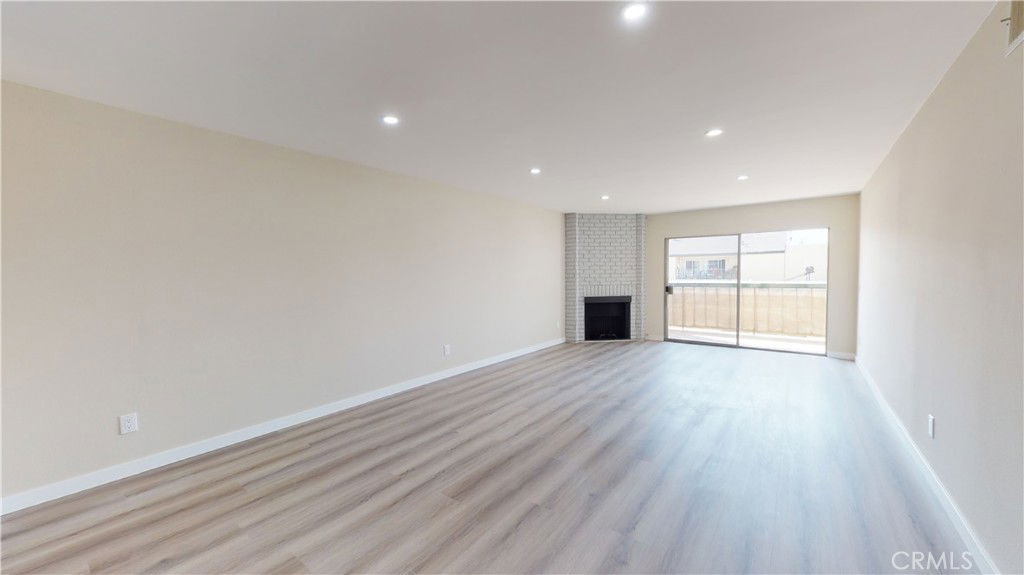333 Burchett Street Unit 203, Glendale, CA 91203
- $620,000
- 2
- BD
- 2
- BA
- 1,082
- SqFt
- Sold Price
- $620,000
- List Price
- $620,000
- Closing Date
- Aug 07, 2025
- Status
- CLOSED
- MLS#
- GD25124299
- Year Built
- 1975
- Bedrooms
- 2
- Bathrooms
- 2
- Living Sq. Ft
- 1,082
- Lot Size
- 24,608
- Acres
- 0.56
- Days on Market
- 42
- Property Type
- Condo
- Property Sub Type
- Condominium
- Stories
- Two Levels
Property Description
This completely remodeled 2-bedroom, 2-bathroom condo offers comfort, style, and unbeatable value in one of Glendale’s most desirable neighborhoods. Situated on the second floor with scenic views, the home features an open floor plan, perfect for modern living and entertaining. Enjoy a spacious living area with a cozy fireplace that opens to a large private balcony—ideal for relaxing and soaking in the views. The charming kitchen boasts quartz countertops, newer appliances (just one year old), and a fresh, contemporary feel. Both bedrooms are generously sized with ample closet space, and the bathrooms are tastefully updated. Additional highlights include in-unit laundry with a newer washer and dryer, a freshly painted interior, and plenty of storage throughout. The unit includes central air and heat, and the complex offers fantastic amenities: a gated entrance, two secure parking spaces, elevator access, pool, recreation room, trash chutes, and additional storage. All this comes with one of the lowest HOA fees in town. Conveniently located near major freeways, and within walking distance to restaurants, gyms, shopping, and public transportation. Just minutes from the Americana at Brand and the vibrant Brand Boulevard business district.
Additional Information
- HOA
- 360
- Frequency
- Monthly
- Association Amenities
- Pool, Spa/Hot Tub
- Appliances
- Dishwasher, Gas Cooktop, Gas Oven, Gas Range, Microwave
- Pool Description
- Community, Association
- Fireplace Description
- Living Room
- Heat
- Central
- Cooling
- Yes
- Cooling Description
- Central Air
- Garage Spaces Total
- 2
- Sewer
- Public Sewer
- Water
- Public
- School District
- Glendale Unified
- Interior Features
- Balcony, Bedroom on Main Level, Main Level Primary
- Attached Structure
- Attached
- Number Of Units Total
- 35
Listing courtesy of Listing Agent: Tigran Arutunian (totigran@sbcglobal.net) from Listing Office: Discovery Realty and Finance.
Listing sold by Kevin Rahmanian from Property By Us, Inc.
Mortgage Calculator
Based on information from California Regional Multiple Listing Service, Inc. as of . This information is for your personal, non-commercial use and may not be used for any purpose other than to identify prospective properties you may be interested in purchasing. Display of MLS data is usually deemed reliable but is NOT guaranteed accurate by the MLS. Buyers are responsible for verifying the accuracy of all information and should investigate the data themselves or retain appropriate professionals. Information from sources other than the Listing Agent may have been included in the MLS data. Unless otherwise specified in writing, Broker/Agent has not and will not verify any information obtained from other sources. The Broker/Agent providing the information contained herein may or may not have been the Listing and/or Selling Agent.

/u.realgeeks.media/makaremrealty/logo3.png)