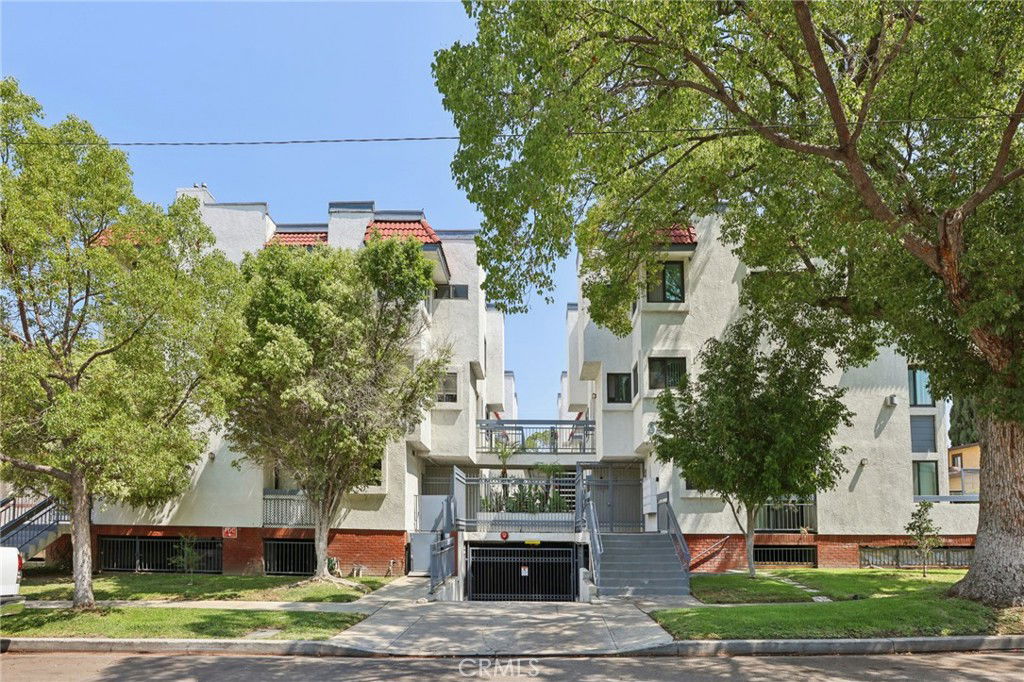345 W Acacia Avenue Unit 7, Glendale, CA 91204
- $610,000
- 2
- BD
- 2
- BA
- 970
- SqFt
- Sold Price
- $610,000
- List Price
- $620,000
- Closing Date
- Aug 19, 2025
- Status
- CLOSED
- MLS#
- BB25158981
- Year Built
- 1989
- Bedrooms
- 2
- Bathrooms
- 2
- Living Sq. Ft
- 970
- Lot Size
- 13,736
- Acres
- 0.32
- Days on Market
- 8
- Property Type
- Condo
- Property Sub Type
- Condominium
- Stories
- One Level
Property Description
Welcome to this stunning, recently remodeled single-story condo, offering 2 spacious bedrooms and 1.75 bathrooms in a secure and well-maintained gated community. With a thoughtfully designed open floor plan and low HOA fees, this home combines comfort, style, and value. Interior features open & bright layout. The open floor plan makes excellent use of space, offering seamless flow between the kitchen, dining, and living areas. Maple flooring throughout the main living areas for a warm and modern touch (installed in 2024). Updated kitchen comes with granite countertops, ample cabinetry, stainless steel appliances and fixtures—all designed with both function and style in mind. Primary suite features his and hers closets and a private en suite bathroom. Tankless water heater (replaced in 2021) for endless hot water. Dual-pane windows (replaced in 2023) for energy efficiency. Crown moulding and recessed lighting in every room. In-unit washer and dryer. Central A/C and heating. All kitchen appliances and in-unit washer & dryer are included in the sale—move-in ready! Just one block from Starbucks and within easy walking distance to world-class shopping and dining at the Glendale Galleria and The Americana at Brand. This is an exceptional opportunity to own a turnkey condo in one of Glendale’s unbeatable neighborhoods. Don’t miss it!
Additional Information
- HOA
- 300
- Frequency
- Monthly
- Association Amenities
- Controlled Access, Maintenance Grounds, Insurance, Barbecue, Trash
- Appliances
- Convection Oven, Dishwasher, Tankless Water Heater, Dryer, Washer
- Pool Description
- None
- Heat
- Central, Forced Air
- Cooling
- Yes
- Cooling Description
- Central Air
- View
- None
- Garage Spaces Total
- 1
- Sewer
- Public Sewer
- Water
- Public
- School District
- Glendale Unified
- Interior Features
- Crown Molding, Granite Counters, Open Floorplan, Pantry, Recessed Lighting, All Bedrooms Down, Bedroom on Main Level, Main Level Primary, Primary Suite
- Attached Structure
- Attached
- Number Of Units Total
- 1
Listing courtesy of Listing Agent: Nini Xu (anniexure@gmail.com) from Listing Office: Redfin Corporation.
Listing sold by Varouj Madadian from Galaxy Real Estate Services, Inc.
Mortgage Calculator
Based on information from California Regional Multiple Listing Service, Inc. as of . This information is for your personal, non-commercial use and may not be used for any purpose other than to identify prospective properties you may be interested in purchasing. Display of MLS data is usually deemed reliable but is NOT guaranteed accurate by the MLS. Buyers are responsible for verifying the accuracy of all information and should investigate the data themselves or retain appropriate professionals. Information from sources other than the Listing Agent may have been included in the MLS data. Unless otherwise specified in writing, Broker/Agent has not and will not verify any information obtained from other sources. The Broker/Agent providing the information contained herein may or may not have been the Listing and/or Selling Agent.

/u.realgeeks.media/makaremrealty/logo3.png)