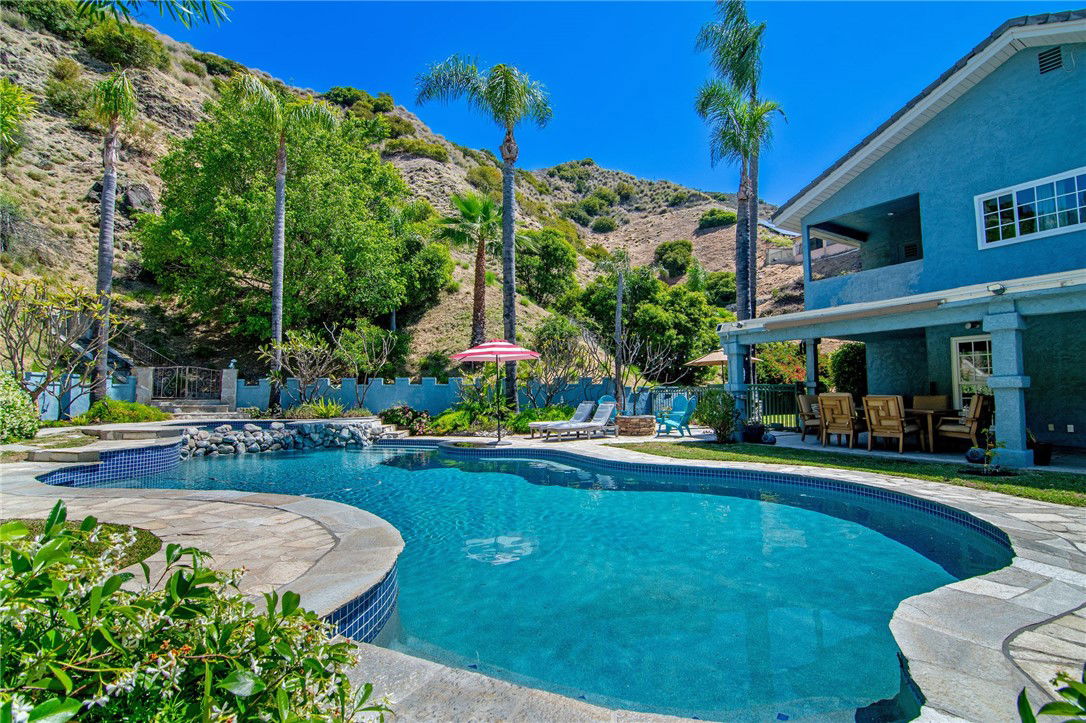2934 Remy, Burbank, CA 91504
- $2,800,000
- 4
- BD
- 5
- BA
- 4,155
- SqFt
- Sold Price
- $2,800,000
- List Price
- $2,599,000
- Closing Date
- Jul 21, 2025
- Status
- CLOSED
- MLS#
- BB25111450
- Year Built
- 1987
- Bedrooms
- 4
- Bathrooms
- 5
- Living Sq. Ft
- 4,155
- Lot Size
- 31,314
- Acres
- 0.72
- Lot Location
- Cul-De-Sac
- Days on Market
- 12
- Property Type
- Single Family Residential
- Property Sub Type
- Single Family Residence
- Stories
- Two Levels
Property Description
Welcome to your dream home located in the exclusive and highly sought-after Burbank Hills Estates nestled at the end of a tranquil cul-de-sac, this impressive residence offers an ideal blend of comfort, sophistication, and indoor-outdoor living. Surrounded by lush mature trees and soaring palm trees, the home boasts exceptional curb appeal. Step inside to soaring high ceilings and a dramatic spiral staircase that makes an immediate statement. The step-down formal living room features a cozy fireplace and seamlessly connects to the elegant dining room perfect for hosting special occasions. The spacious kitchen is a chef’s delight, complete with abundant cabinetry, a central island with a built-in wine fridge, and a charming breakfast nook that overlooks the backyard oasis. The kitchen opens into a warm and inviting family room with a second fireplace and tranquil views of the backyard. The first floor offers a spacious and private bedroom accompanied by a full bathroom, making it an ideal retreat for overnight guests or extended stays. Additionally, a thoughtfully placed powder room provides added convenience for everyday use and entertaining. Upstairs, a large bonus room offers endless possibilities as a media center, children’s playroom, or home office. The expansive primary suite is a true retreat, with views of the backyard and a luxurious en-suite bathroom featuring dual sinks, a soaking tub, walk-in shower, and two generous walk-in closets. The backyard is a private paradise designed for both relaxation and entertaining. Enjoy the sparkling pool and spa, gather around the fire pit, grill at the custom BBQ station, or shoot hoops at the sports court! This exceptional home offers a rare opportunity to live in one of Burbank’s most prestigious neighborhoods with close proximity to top-rated schools, hiking trails, studios, and all that Burbank has to offer!
Additional Information
- Appliances
- 6 Burner Stove, Barbecue, Double Oven, Dishwasher, Disposal, Gas Range, Microwave, Refrigerator
- Pool
- Yes
- Pool Description
- In Ground, Private
- Fireplace Description
- Family Room, Living Room
- Heat
- Central
- Cooling
- Yes
- Cooling Description
- Central Air
- View
- Hills
- Patio
- Covered, Deck
- Garage Spaces Total
- 3
- Sewer
- Public Sewer
- Water
- Public
- School District
- Burbank Unified
- Interior Features
- Wet Bar, Balcony, Breakfast Area, Separate/Formal Dining Room, Eat-in Kitchen, Granite Counters, High Ceilings, Open Floorplan, Recessed Lighting, Bedroom on Main Level, Primary Suite
- Attached Structure
- Detached
- Number Of Units Total
- 1
Listing courtesy of Listing Agent: Robin McCary (Robin@RobinMcCary.com) from Listing Office: eXp Realty of Greater Los Angeles, Inc..
Listing sold by Brett Howard from Howard Realty Group
Mortgage Calculator
Based on information from California Regional Multiple Listing Service, Inc. as of . This information is for your personal, non-commercial use and may not be used for any purpose other than to identify prospective properties you may be interested in purchasing. Display of MLS data is usually deemed reliable but is NOT guaranteed accurate by the MLS. Buyers are responsible for verifying the accuracy of all information and should investigate the data themselves or retain appropriate professionals. Information from sources other than the Listing Agent may have been included in the MLS data. Unless otherwise specified in writing, Broker/Agent has not and will not verify any information obtained from other sources. The Broker/Agent providing the information contained herein may or may not have been the Listing and/or Selling Agent.

/u.realgeeks.media/makaremrealty/logo3.png)