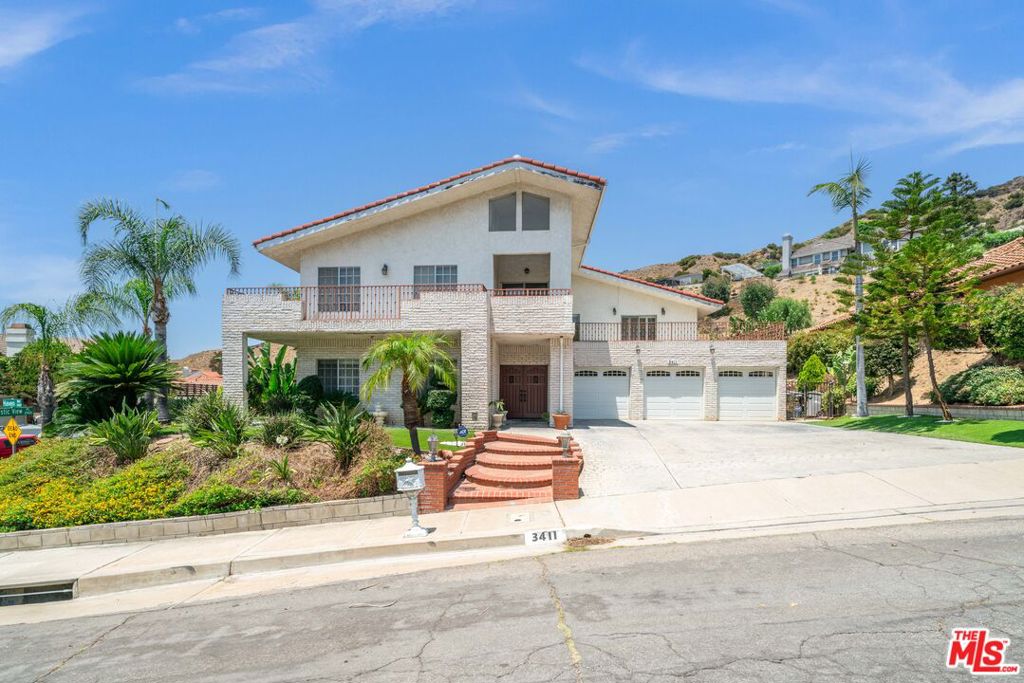3411 Haven Way, Burbank, CA 91504
- $2,600,000
- 5
- BD
- 5
- BA
- 4,821
- SqFt
- Sold Price
- $2,600,000
- List Price
- $2,499,000
- Closing Date
- Aug 15, 2025
- Status
- CLOSED
- MLS#
- 25567391
- Year Built
- 1987
- Bedrooms
- 5
- Bathrooms
- 5
- Living Sq. Ft
- 4,821
- Lot Size
- 23,949
- Acres
- 0.55
- Days on Market
- 19
- Property Type
- Single Family Residential
- Style
- Contemporary
- Property Sub Type
- Single Family Residence
- Stories
- Two Levels
Property Description
Perched on a prime corner lot of nearly 24,000 sqft in the coveted Burbank Hills, this estate-sized property presents a rare opportunity to restore and reimagine a true classic.Offering 4,821 sqft of living space, this expansive home features 5 bedrooms and 5 bathrooms, including a desirable first-floor suite with its own private bath, ideal for guests or multi-generational living. Upstairs, you'll find the spacious primary suite with a cozy sitting room, along with three additional bedrooms, one of which is also an en-suite, plus an entertainment room that opens to a large terrace with sweeping views and refreshing breezes.The home's thoughtful layout includes a sunroom for year-round enjoyment and an inviting pool and spa, perfect for creating your own private oasis. While the property may benefit from some TLC, it boasts solid bones, enormous potential, and a lot size that's increasingly rare in today's market.A 3-car garage and expansive yard offer ample room to customize, whether you're dreaming of lush landscaping or an outdoor kitchen.This is more than just a home, it's a canvas for your vision, nestled in one of Burbank's most sought-after enclaves. Bring your imagination, your contractor, and your dreams. Opportunities like this don't come around often.
Additional Information
- Other Buildings
- Gazebo, Shed(s)
- Appliances
- Dishwasher, Disposal, Microwave, Refrigerator, Dryer, Washer
- Pool Description
- Filtered, In Ground
- Fireplace Description
- Family Room, Living Room
- Heat
- Central
- Cooling
- Yes
- Cooling Description
- Central Air
- View
- City Lights, Hills, Mountain(s)
- Patio
- Deck, Open, Patio
- Garage Spaces Total
- 3
- Interior Features
- Breakfast Bar, Ceiling Fan(s), Separate/Formal Dining Room, Utility Room, Walk-In Closet(s)
- Attached Structure
- Detached
Listing courtesy of Listing Agent: Michael Hillman (michael@nhluxe.com) from Listing Office: NextHome Luxe Group.
Listing sold by Nicholas Helo from Keller Williams Beverly Hills
Mortgage Calculator
Based on information from California Regional Multiple Listing Service, Inc. as of . This information is for your personal, non-commercial use and may not be used for any purpose other than to identify prospective properties you may be interested in purchasing. Display of MLS data is usually deemed reliable but is NOT guaranteed accurate by the MLS. Buyers are responsible for verifying the accuracy of all information and should investigate the data themselves or retain appropriate professionals. Information from sources other than the Listing Agent may have been included in the MLS data. Unless otherwise specified in writing, Broker/Agent has not and will not verify any information obtained from other sources. The Broker/Agent providing the information contained herein may or may not have been the Listing and/or Selling Agent.

/u.realgeeks.media/makaremrealty/logo3.png)