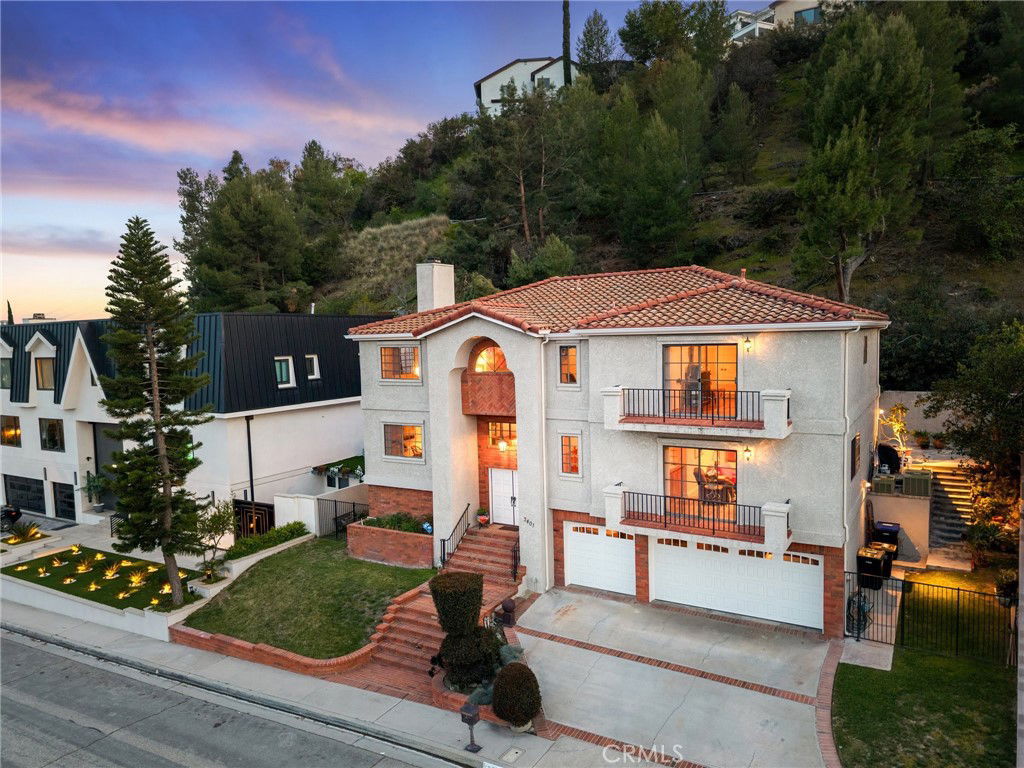3401 Country Club Drive, Glendale, CA 91208
- $2,500,000
- 5
- BD
- 5
- BA
- 3,997
- SqFt
- Sold Price
- $2,500,000
- List Price
- $2,575,000
- Closing Date
- Jul 30, 2025
- Status
- CLOSED
- MLS#
- GD25076322
- Year Built
- 1985
- Bedrooms
- 5
- Bathrooms
- 5
- Living Sq. Ft
- 3,997
- Lot Size
- 15,816
- Acres
- 0.36
- Lot Location
- 0-1 Unit/Acre, Sprinklers In Front, Lawn, Sprinklers Timer, Yard
- Days on Market
- 67
- Property Type
- Single Family Residential
- Style
- See Remarks, Traditional
- Property Sub Type
- Single Family Residence
- Stories
- Three Or More Levels
Property Description
Nestled in the prestigious Oakmont Country Club neighborhood of Glendale. Cherished by its original owner since 1985, this gorgeous well maintained home is being offered for the first time in nearly 40 years. Experience comfort and style, just a short walk from the Oakmont Country Club. The home offers a spacious open layout with formal living and dining rooms, a large separate family room with a wet bar and brick fireplace, all overlooking breathtaking views. A powder room is conveniently located on the main floor, while the lower level features a private In-Law suite, a dedicated theater room with a separate projection room , and large recreation lounge room with a built-in wine cellar and custom library shelving. The primary suite includes large bathroom and a generous walk-in closets. Upstairs, you'll find an additional an suite bedroom, two large secondary bedrooms, and a full hallway bathroom. The chef’s kitchen, featuring great cabinetry, a large center island, and a sunny breakfast area. Additional highlights include a three-car attached garage with direct access, an upstairs laundry room. Step outside to a private backyard pool and spa—perfect for both relaxing and entertaining. Located just minutes from Montrose Village Downtown Glendale, The Americana at Brand, and La Cañada Flintridge, this is a rare opportunity to own a truly special home in one of Glendale’s sought-after neighborhood.
Additional Information
- HOA
- 50
- Frequency
- Monthly
- Association Amenities
- Maintenance Grounds
- Appliances
- Built-In Range, Double Oven, Dishwasher, Electric Oven, Disposal, Gas Oven, Microwave, Refrigerator, Range Hood, Water Heater
- Pool
- Yes
- Pool Description
- In Ground, Private, See Remarks
- Fireplace Description
- Family Room, Gas
- Heat
- Central
- Cooling
- Yes
- Cooling Description
- Central Air, Gas
- View
- Canyon, Golf Course
- Exterior Construction
- Frame, Stucco, Copper Plumbing
- Patio
- Patio
- Roof
- See Remarks, Tile
- Garage Spaces Total
- 3
- Sewer
- Public Sewer
- Water
- Public
- School District
- Glendale Unified
- Elementary School
- Fremont
- Middle School
- Rosemont
- High School
- Crescenta Valley
- Interior Features
- Wet Bar, Breakfast Bar, Balcony, Breakfast Area, Block Walls, Separate/Formal Dining Room, Eat-in Kitchen, Granite Counters, In-Law Floorplan, Open Floorplan, Pantry, See Remarks, Stair Climber, Storage, Attic, Bedroom on Main Level, Dressing Area, Entrance Foyer, Main Level Primary, Primary Suite, Walk-In Closet(s)
- Attached Structure
- Detached
- Number Of Units Total
- 1
Listing courtesy of Listing Agent: Edwin Ordubegian (edwin@pleasinghome.com) from Listing Office: Coldwell Banker Hallmark.
Listing sold by Charles Chamorro from eXp Realty of California Inc
Mortgage Calculator
Based on information from California Regional Multiple Listing Service, Inc. as of . This information is for your personal, non-commercial use and may not be used for any purpose other than to identify prospective properties you may be interested in purchasing. Display of MLS data is usually deemed reliable but is NOT guaranteed accurate by the MLS. Buyers are responsible for verifying the accuracy of all information and should investigate the data themselves or retain appropriate professionals. Information from sources other than the Listing Agent may have been included in the MLS data. Unless otherwise specified in writing, Broker/Agent has not and will not verify any information obtained from other sources. The Broker/Agent providing the information contained herein may or may not have been the Listing and/or Selling Agent.

/u.realgeeks.media/makaremrealty/logo3.png)