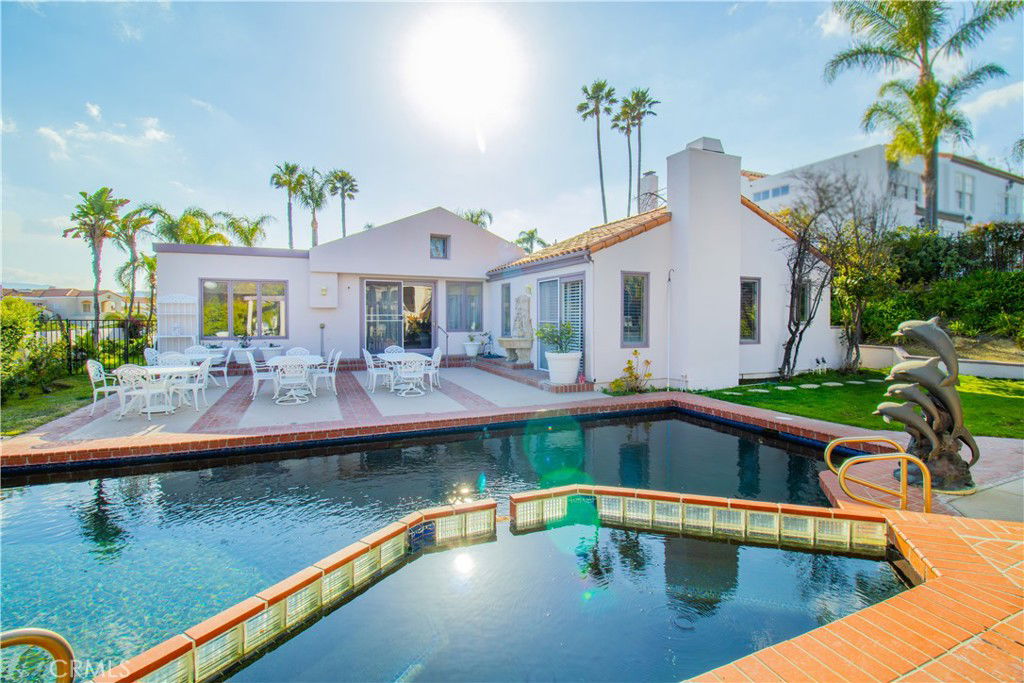24205 Park Granada, Calabasas, CA 91302
- $2,227,500
- 3
- BD
- 3
- BA
- 3,302
- SqFt
- Sold Price
- $2,227,500
- List Price
- $2,299,000
- Closing Date
- May 16, 2025
- Status
- CLOSED
- MLS#
- SR25016862
- Year Built
- 1988
- Bedrooms
- 3
- Bathrooms
- 3
- Living Sq. Ft
- 3,302
- Lot Size
- 13,120
- Acres
- 0.30
- Lot Location
- 0-1 Unit/Acre, Garden, Sprinkler System
- Days on Market
- 54
- Property Type
- Single Family Residential
- Property Sub Type
- Single Family Residence
- Stories
- One Level
Property Description
RARE OPPORTUNITY FOR A SINGLE-STORY HOME LOCATED IN THE PRESTIGIOUS GUARD-GATED WESTRIDGE COMMUNITY IN CALABASAS. THIS SPECIAL 3-BEDROOM, 2-1/2 BATHROOM HOME INCLUDES A LARGE DEN THAT MAY BE USED AS AN OFFICE OR CONVERTED TO A 4TH BEDROOM. HOME BOASTS AN OPEN FLOOR PLAN WITH HIGH CEILINGS AND SKYLIGHTS. THE GOURMET KITCHEN HAS A CENTER ISLAND, GRANITE COUNTER TOPS, GAS STOVE AND PLENTY OF CABINETRY. THE ENTERTAINER'S LIVING ROOM AND DEN ARE HIGHLIGHTED WITH CUSTOM FIREPLACES AND FULL OF NATURAL LIGHT, HIGH CEILINGS AND PLENTY OF SPACE TO ENTERTAIN. THE ROMANTIC PRIMARY SUITE ALSO HAS A CUSTOM FIREPLACE, HUGE WALK-IN CLOSET AND A SPA-LIKE BATHROOM WITH SEPARATE SHOWER AND BATHTUB. THERE ARE 2 ADDITIONAL SPACIOUS BEDROOMS LINKED BY A JACK-AND-JILL BATHROOM. THE AMAZING ENTERTAINER'S BACKYARD FOR RELAXATION COMES WITH A SPARKLING BLACK-BOTTOM POOL, JACUZZI, AND BUILT-IN BBQ. HOME INCLUDES A THREE-CAR ATTACHED GARAGE WITH DIRECT ACCESS, AND 24-HOURS SECURITY GUARD GATE SERVICE. WESTRIDGE FACILITIES INCLUDES TENNIS COURT, BASKETBALL COURT, AND PICKLE BALL COURT. ONLY MINUTES AWAY FROM FAMOUS COMMONS SHOPPING MALL AND RESTAURANTS. CLOSE TO SCHOOLS, CALABASAS LAKE, AND HIKING TRAILS. HOME COMES WITH SOME FURNITURE & BUILT-IN BEDROOM SETS. THIS HIDDEN GEM WON'T LAST.
Additional Information
- HOA
- 410
- Frequency
- Monthly
- Association Amenities
- Pickleball, Tennis Court(s)
- Appliances
- Built-In Range, Dishwasher, Gas Cooktop, Dryer, Washer
- Pool
- Yes
- Pool Description
- In Ground, Private
- Fireplace Description
- Den, Living Room, Primary Bedroom
- Heat
- Central
- Cooling
- Yes
- Cooling Description
- Central Air
- View
- Pool, Trees/Woods
- Exterior Construction
- Stucco
- Patio
- Open, Patio
- Roof
- Mixed, Spanish Tile
- Garage Spaces Total
- 3
- Sewer
- Public Sewer
- Water
- Public
- School District
- Las Virgenes
- High School
- Calabasas
- Interior Features
- Wet Bar, Breakfast Bar, Breakfast Area, Granite Counters, High Ceilings, Bar, All Bedrooms Down, Main Level Primary, Walk-In Closet(s)
- Attached Structure
- Detached
- Number Of Units Total
- 1
Listing courtesy of Listing Agent: Shahla Solouki (shahla@soloukirealty.com) from Listing Office: RE/MAX One.
Listing sold by Abdi Asemanfar from Abdi Asemanfar
Mortgage Calculator
Based on information from California Regional Multiple Listing Service, Inc. as of . This information is for your personal, non-commercial use and may not be used for any purpose other than to identify prospective properties you may be interested in purchasing. Display of MLS data is usually deemed reliable but is NOT guaranteed accurate by the MLS. Buyers are responsible for verifying the accuracy of all information and should investigate the data themselves or retain appropriate professionals. Information from sources other than the Listing Agent may have been included in the MLS data. Unless otherwise specified in writing, Broker/Agent has not and will not verify any information obtained from other sources. The Broker/Agent providing the information contained herein may or may not have been the Listing and/or Selling Agent.

/u.realgeeks.media/makaremrealty/logo3.png)