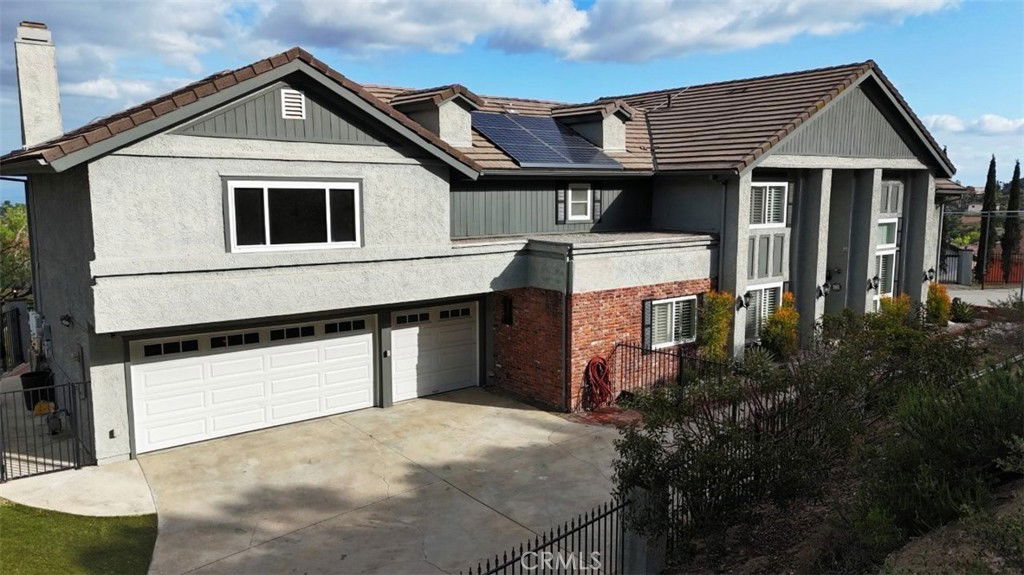2315 Paseo De Cima, Glendale, CA 91206
- $2,100,000
- 5
- BD
- 5
- BA
- 3,211
- SqFt
- Sold Price
- $2,100,000
- List Price
- $1,995,000
- Closing Date
- Jul 14, 2025
- Status
- CLOSED
- MLS#
- GD25091703
- Year Built
- 1987
- Bedrooms
- 5
- Bathrooms
- 5
- Living Sq. Ft
- 3,211
- Lot Size
- 33,705
- Acres
- 0.77
- Lot Location
- Back Yard, Cul-De-Sac
- Days on Market
- 24
- Property Type
- Single Family Residential
- Property Sub Type
- Single Family Residence
- Stories
- Two Levels
Property Description
Priced to sell ASAP! Situated in the prestigious Emerald Isle neighborhood of Glendale, this beautifully designed 5-bedroom, 5-bathroom residence offers privacy, elegance, and exceptional comfort. Set behind a gated entrance with a private driveway, the home welcomes you with a dramatic entryway featuring soaring ceilings and a sweeping circular staircase. The main level offers two bedrooms, including a spacious guest suite with its own private bathroom—ideal for extended family or visitors. The formal dining room and stylish powder room provide the perfect setting for entertaining, while the expansive family room with high ceilings and a cozy fireplace creates a warm and inviting atmosphere. The kitchen is thoughtfully designed with ample cabinetry, a center island, and newer stainless steel appliances—perfect for everyday meals or hosting on a larger scale. A separate laundry room adds convenience to the functional layout. Upstairs, you’ll find three additional bedrooms. Two secondary bedrooms share a well-appointed hallway bathroom with dual sinks, while the luxurious primary suite is a true retreat. Enjoy breathtaking views of downtown Glendale, his-and-hers closets with generous storage, and a spa-like master bath featuring a whirlpool tub, a separate stall shower, and dual vanities. The outdoor amenities elevate the experience even further, with a dedicated sports court, a charming trellis-covered patio space for outdoor dining or lounging, and energy-efficient solar panels. The fully gated lot offers privacy, security, and a sense of exclusivity. This is a rare opportunity to own a thoughtfully designed and meticulously maintained home in one of Glendale’s most coveted enclaves.
Additional Information
- Pool Description
- None
- Fireplace Description
- Living Room
- Heat
- Central
- Cooling
- Yes
- Cooling Description
- Central Air
- View
- Catalina, Canyon, Hills, Mountain(s), Neighborhood, Panoramic, Valley
- Garage Spaces Total
- 3
- Sewer
- Public Sewer
- Water
- Public
- School District
- Glendale Unified
- Interior Features
- Bedroom on Main Level, Main Level Primary, Primary Suite, Walk-In Closet(s)
- Attached Structure
- Detached
- Number Of Units Total
- 1
Listing courtesy of Listing Agent: Albert Hairapetian (albert@realestate123.com) from Listing Office: Arbitrage Real Estate Group.
Listing sold by Albert Hairapetian from Arbitrage Real Estate Group
Mortgage Calculator
Based on information from California Regional Multiple Listing Service, Inc. as of . This information is for your personal, non-commercial use and may not be used for any purpose other than to identify prospective properties you may be interested in purchasing. Display of MLS data is usually deemed reliable but is NOT guaranteed accurate by the MLS. Buyers are responsible for verifying the accuracy of all information and should investigate the data themselves or retain appropriate professionals. Information from sources other than the Listing Agent may have been included in the MLS data. Unless otherwise specified in writing, Broker/Agent has not and will not verify any information obtained from other sources. The Broker/Agent providing the information contained herein may or may not have been the Listing and/or Selling Agent.

/u.realgeeks.media/makaremrealty/logo3.png)