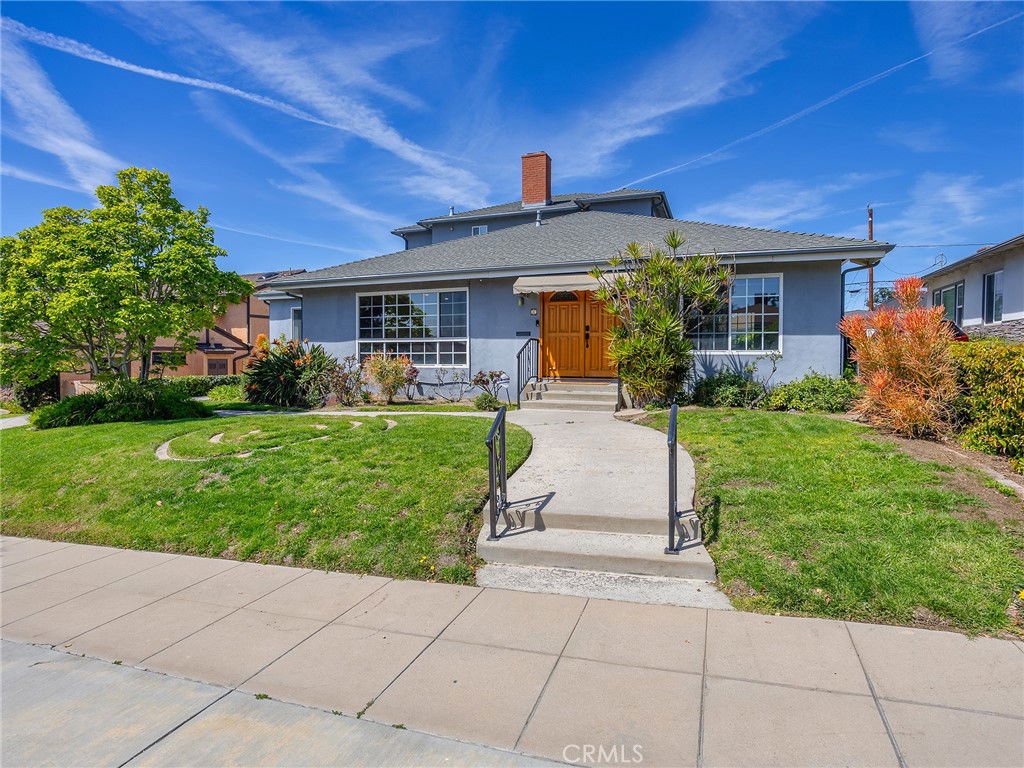507 Bethany Road, Burbank, CA 91504
- $2,100,000
- 5
- BD
- 4
- BA
- 3,352
- SqFt
- Sold Price
- $2,100,000
- List Price
- $2,399,993
- Closing Date
- May 07, 2025
- Status
- CLOSED
- MLS#
- BB25049503
- Year Built
- 1948
- Bedrooms
- 5
- Bathrooms
- 4
- Living Sq. Ft
- 3,352
- Lot Size
- 11,100
- Acres
- 0.25
- Lot Location
- Back Yard, Front Yard
- Days on Market
- 20
- Property Type
- Single Family Residential
- Property Sub Type
- Single Family Residence
- Stories
- Two Levels
Property Description
Welcome to this stunning, one-of-a-kind custom home, perfectly designed to offer both luxury and comfort. Nestled in an ideal location with breathtaking mountain views and mesmerizing city lights at night, this property offers a truly unique living experience. As you enter the home, you're greeted by an impressive formal entryway that sets the tone for the elegance found throughout. The newly remodeled gourmet kitchen is a chef’s dream, featuring modern appliances, sleek cabinetry, and ample counter space for meal preparation and entertaining. Adjacent to the kitchen, you’ll find a spacious living room with a cozy fireplace, perfect for both relaxation and hosting guests. The oversized formal dining room provides plenty of space for large gatherings, making it ideal for dinner parties and family meals. The home offers five generously sized bedrooms, each filled with natural light and designed for ultimate comfort. With four beautifully appointed bathrooms, including a luxurious master bath, convenience and privacy are ensured for all. A second, intimate family room with its own fireplace provides a cozy retreat, ideal for unwinding at the end of the day. Step outside to discover your private outdoor oasis. The large covered patio extends your living space, providing the perfect area for al fresco dining or lounging while enjoying the serene surroundings. A separate guest room located outside the main house offers privacy and comfort for visitors. In your backyard, you'll find a sparkling pool and spa, perfect for relaxation or entertaining. This home also features central air and heat, a dedicated laundry area, and a two-car detached garage, providing both convenience and comfort. Whether you're taking in the peaceful mountain views by day or the breathtaking city lights by night, this home truly offers the best of both worlds. With its luxurious amenities and stunning design, this property is the perfect sanctuary for those seeking a unique, elegant living experience. Don’t miss out on this incredible opportunity to make this exceptional home yours. LA tax assessor shows 4 bedrooms.
Additional Information
- Pool
- Yes
- Pool Description
- In Ground, Private
- Fireplace Description
- Family Room, Living Room
- Heat
- Central
- Cooling
- Yes
- Cooling Description
- Central Air
- View
- City Lights, Mountain(s)
- Patio
- Covered, Patio
- Garage Spaces Total
- 2
- Sewer
- Public Sewer
- Water
- Public
- School District
- Burbank Unified
- Interior Features
- Separate/Formal Dining Room, Bedroom on Main Level
- Attached Structure
- Detached
- Number Of Units Total
- 1
Listing courtesy of Listing Agent: Bradley Korb (brad@bradkorb.com) from Listing Office: Brad Korb Real Estate Group.
Listing sold by Dante Putrino from Brad Korb Real Estate Group
Mortgage Calculator
Based on information from California Regional Multiple Listing Service, Inc. as of . This information is for your personal, non-commercial use and may not be used for any purpose other than to identify prospective properties you may be interested in purchasing. Display of MLS data is usually deemed reliable but is NOT guaranteed accurate by the MLS. Buyers are responsible for verifying the accuracy of all information and should investigate the data themselves or retain appropriate professionals. Information from sources other than the Listing Agent may have been included in the MLS data. Unless otherwise specified in writing, Broker/Agent has not and will not verify any information obtained from other sources. The Broker/Agent providing the information contained herein may or may not have been the Listing and/or Selling Agent.

/u.realgeeks.media/makaremrealty/logo3.png)