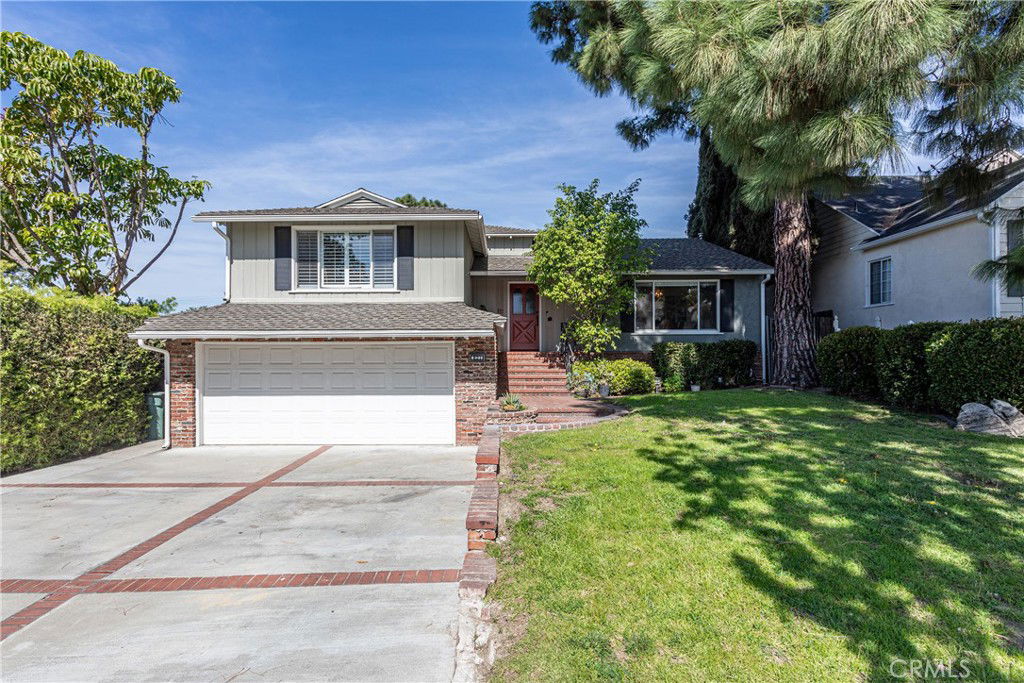821 E Walnut Avenue, Burbank, CA 91501
- $2,095,000
- 4
- BD
- 2
- BA
- 2,999
- SqFt
- Sold Price
- $2,095,000
- List Price
- $1,999,999
- Closing Date
- Apr 30, 2025
- Status
- CLOSED
- MLS#
- BB25064314
- Year Built
- 1949
- Bedrooms
- 4
- Bathrooms
- 2
- Living Sq. Ft
- 2,999
- Lot Size
- 8,693
- Acres
- 0.20
- Lot Location
- 0-1 Unit/Acre
- Days on Market
- 7
- Property Type
- Single Family Residential
- Property Sub Type
- Single Family Residence
- Stories
- Two Levels
Property Description
Nestled in one of Burbank’s most coveted neighborhoods, 821 E Walnut is a stunning multi-level home blending timeless charm with modern convenience. Thoughtfully designed with an artist’s eye for detail, it offers an inviting flow, spacious living areas, and seamless indoor-outdoor living. Step inside to a grand foyer with elegant crown molding, custom lighting, built-in nooks for artwork, and two coat closets. The spacious living room features nine-foot ceilings, dark walnut hardwood floors, a charming fireplace, and a wall of windows that bathe the space in natural light. French doors open to an elevated deck with breathtaking peek-a-boo views of the city and mountains, offering the perfect vantage point for Starlight Bowl’s fireworks display. Adjacent to the living room, the expansive formal dining room is ideal for entertaining, with a large picture window overlooking the tree-lined street. The bright, airy kitchen features a classic white design, island cooktop, double ovens, and space for casual dining. A side door leads to the outdoor kitchen and barbecue area for effortless alfresco dining. Downstairs, the inviting family room is the ultimate entertaining space, complete with a fireplace, built-in wet bar, wine refrigerator, and custom cabinetry. The versatile basement bonus room, currently a game room, could be a media room, artist’s studio, or workspace. The lower level also features a spacious primary suite with French doors opening to the backyard, a walk-in closet with custom organization, and a beautifully updated en-suite bath. Another generously sized bedroom with its own walk-in closet completes this level. Upstairs, two additional bedrooms offer comfortable retreats with ample closet space, abundant natural light, and easy access to a well-appointed full bath. Outside, your private oasis includes a nearly 9,000 sq. ft. lot with a PebbleTec pool, spa, fire pit, and a covered outdoor kitchen with a pergola. Mature landscaping, including fragrant jasmine, enhances the serene atmosphere, while multiple patios provide the perfect setting for gatherings or quiet evenings under the stars. Additional highlights include a large laundry room, abundant storage, smart home features, and newer HVAC and pool equipment. The tax assessor records indicate the home as a 3-bedroom, but it features 4. Buyers should conduct their own investigations. Come experience the magic of 821 E Walnut!
Additional Information
- Appliances
- Double Oven, Dishwasher, Electric Cooktop, Gas Oven
- Pool
- Yes
- Pool Description
- Fenced, In Ground, Private
- Fireplace Description
- Family Room, Living Room
- Heat
- Central
- Cooling
- Yes
- Cooling Description
- Central Air
- View
- City Lights, Hills
- Exterior Construction
- Copper Plumbing
- Patio
- Brick, Concrete, Deck, Terrace, Wrap Around
- Garage Spaces Total
- 2
- Sewer
- Public Sewer
- Water
- Public
- School District
- Burbank Unified
- Interior Features
- Wet Bar, Brick Walls, Balcony, Block Walls, Ceiling Fan(s), Crown Molding, Separate/Formal Dining Room, Eat-in Kitchen, High Ceilings, Living Room Deck Attached, Entrance Foyer, Walk-In Closet(s)
- Attached Structure
- Detached
- Number Of Units Total
- 1
Listing courtesy of Listing Agent: Cameron Hunter (soldbythehunters@gmail.com) from Listing Office: Media West Realty,Inc..
Listing sold by Sarah Sedehi from Luxury Collective
Mortgage Calculator
Based on information from California Regional Multiple Listing Service, Inc. as of . This information is for your personal, non-commercial use and may not be used for any purpose other than to identify prospective properties you may be interested in purchasing. Display of MLS data is usually deemed reliable but is NOT guaranteed accurate by the MLS. Buyers are responsible for verifying the accuracy of all information and should investigate the data themselves or retain appropriate professionals. Information from sources other than the Listing Agent may have been included in the MLS data. Unless otherwise specified in writing, Broker/Agent has not and will not verify any information obtained from other sources. The Broker/Agent providing the information contained herein may or may not have been the Listing and/or Selling Agent.

/u.realgeeks.media/makaremrealty/logo3.png)