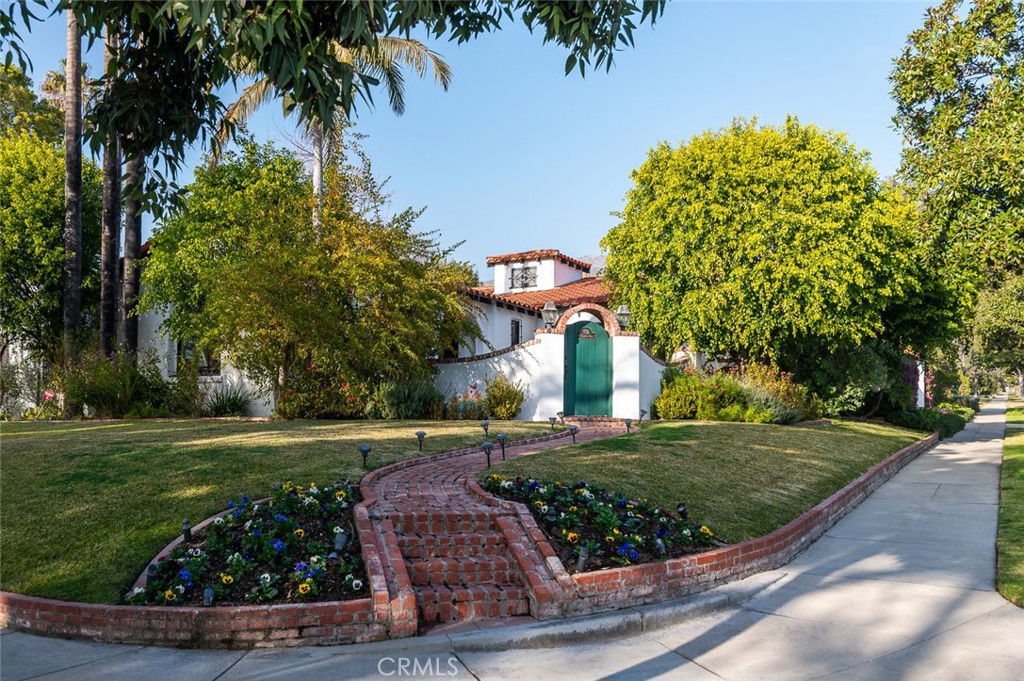1731 W Kenneth Road, Glendale, CA 91201
- $2,035,000
- 3
- BD
- 3
- BA
- 2,038
- SqFt
- Sold Price
- $2,035,000
- List Price
- $1,995,000
- Closing Date
- Jun 27, 2025
- Status
- CLOSED
- MLS#
- GD25025950
- Year Built
- 1933
- Bedrooms
- 3
- Bathrooms
- 3
- Living Sq. Ft
- 2,038
- Lot Size
- 9,162
- Acres
- 0.21
- Lot Location
- 0-1 Unit/Acre, Sprinkler System
- Days on Market
- 7
- Property Type
- Single Family Residential
- Style
- Spanish
- Property Sub Type
- Single Family Residence
- Stories
- One Level
Property Description
Welcome to this exceptional one level Spanish Hacienda on a large corner lot in one of the most desirable areas of Glendale's Northwest. Truly a rare find, combining period details of Spanish architecture, offering the perfect blend of original charm and modern convenience with plenty of outdoor space for relaxation and entertainment. Great curb appeal with enclosed gate and expansive courtyard with sitting areas leads to a beautiful foyer that opens through an arch into the dramatic living and dining rooms rooms adorned with stained glass windows and beautiful hardwood floors. Elegant living room embodies timeless design and natural elements featuring a wood burning fireplace, exposed wood beamed ceiling, doorway sized windows that open up to the courtyard, great when entertaining. Formal dining room creates an inviting space for intimate dinners with family and friends. Fabulous Cooks kitchen with breakfast island and dine-in seating, laundry area and butlers pantry off the kitchen. Elegant Master features attached bathroom with a separate tub, shower and pedestal sink with original black and yellow tiles from the 30's, plus access to covered outdoor patio. Distinguished exterior features timeless architectural details from the period with archways, built-in chiminea, fountain and outdoor BBQ area near the expansive brick patio that sets the stage for al fresco dining and entertaining. The picture-perfect yard with flower beds creates a magical and serene atmosphere. This fabulous home is a private sanctuary thoughtfully preserved and updated for the architecturally-inspired buyer. 2-car detached garage is accessed from Raymond street. Located minutes from Kenneth Village, Brand Park and easy access to all the restaurants, bars, shops and services that Burbank and Glendale have to offer.
Additional Information
- Pool Description
- None
- Fireplace Description
- Living Room
- Heat
- Forced Air
- Cooling
- Yes
- Cooling Description
- Central Air
- View
- City Lights, Courtyard, Hills
- Patio
- Open, Patio
- Garage Spaces Total
- 2
- Sewer
- Public Sewer
- Water
- Public
- School District
- Glendale Unified
- Interior Features
- All Bedrooms Down, Walk-In Closet(s)
- Attached Structure
- Attached
- Number Of Units Total
- 1
Listing courtesy of Listing Agent: Maya Gulbekova (callmaya2000@yahoo.com) from Listing Office: Re/Max Tri-City Realty.
Listing sold by Maya Gulbekova from Re/Max Tri-City Realty
Mortgage Calculator
Based on information from California Regional Multiple Listing Service, Inc. as of . This information is for your personal, non-commercial use and may not be used for any purpose other than to identify prospective properties you may be interested in purchasing. Display of MLS data is usually deemed reliable but is NOT guaranteed accurate by the MLS. Buyers are responsible for verifying the accuracy of all information and should investigate the data themselves or retain appropriate professionals. Information from sources other than the Listing Agent may have been included in the MLS data. Unless otherwise specified in writing, Broker/Agent has not and will not verify any information obtained from other sources. The Broker/Agent providing the information contained herein may or may not have been the Listing and/or Selling Agent.

/u.realgeeks.media/makaremrealty/logo3.png)