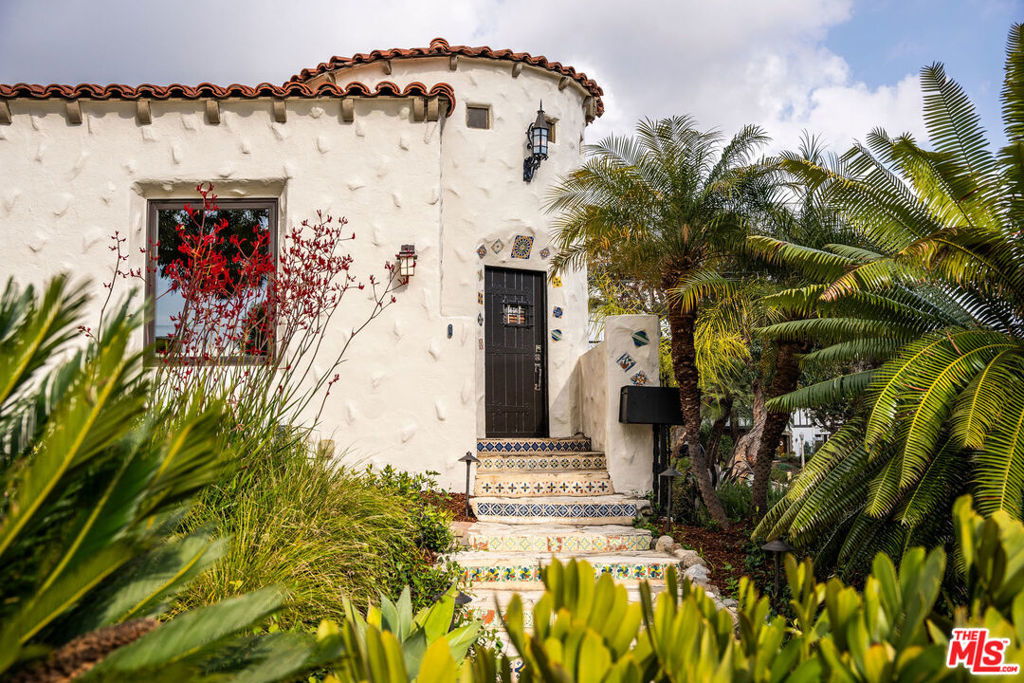1600 Ridgeway Drive, Glendale, CA 91202
- $2,020,000
- 3
- BD
- 2
- BA
- 2,310
- SqFt
- Sold Price
- $2,020,000
- List Price
- $1,797,000
- Closing Date
- May 06, 2025
- Status
- CLOSED
- MLS#
- 25520645
- Year Built
- 1926
- Bedrooms
- 3
- Bathrooms
- 2
- Living Sq. Ft
- 2,310
- Lot Size
- 7,590
- Acres
- 0.17
- Days on Market
- 3
- Property Type
- Single Family Residential
- Style
- Spanish
- Property Sub Type
- Single Family Residence
- Stories
- One Level
Property Description
This bright and beautifully updated 1920s Spanish home is located in the sought-after North Glendale neighborhood. Situated on a prime corner lot and framed by an impressive lush garden on all sides, this property exudes curb appeal. As you step through the front door, you're welcomed by a classic Spanish arched entryway into the grand living space with soaring 20-foot-high exposed beam ceilings, a stunning decorative fireplace, and expansive French windows that flood the room with natural light. This home seamlessly blends historic character with contemporary updates, boasting original hardwood floors, built-ins and handcrafted tile work. It offers three generously sized bedrooms, two stylishly remodeled bathrooms, and a thoughtfully redesigned kitchen equipped with stainless steel appliances and a butler's pantry. One of the home's most enchanting features is the enclosed tiled patio, which opens to a beautifully landscaped courtyardideal for dining and entertaining. The grassy backyard offers a second outdoor dining area, surrounded by vibrant citrus trees, including oranges, lemons, and limes. A spacious, detached garage has been converted into a climate-controlled studio, offering excellent potential for an ADU or flex space. Recent upgrades include new electrical, plumbing, gas lines, sewer line, tankless water heater, and updated windows throughout much of the home. The streets of Northwest Glendale are lined with mature trees, sidewalks and beautiful character homes all while being ideally located just moments from charming Kenneth Village, The Americana and The Galleria.
Additional Information
- Appliances
- Dishwasher, Refrigerator, Dryer, Washer
- Pool Description
- None
- Fireplace Description
- Den, Living Room
- Heat
- Central
- Cooling
- Yes
- Cooling Description
- Central Air
- View
- None
- Attached Structure
- Detached
Listing courtesy of Listing Agent: Elisa G. Ritt (eritt@RSRrealestate.com) from Listing Office: Compass.
Listing sold by Ethan Bourland from COMPASS
Mortgage Calculator
Based on information from California Regional Multiple Listing Service, Inc. as of . This information is for your personal, non-commercial use and may not be used for any purpose other than to identify prospective properties you may be interested in purchasing. Display of MLS data is usually deemed reliable but is NOT guaranteed accurate by the MLS. Buyers are responsible for verifying the accuracy of all information and should investigate the data themselves or retain appropriate professionals. Information from sources other than the Listing Agent may have been included in the MLS data. Unless otherwise specified in writing, Broker/Agent has not and will not verify any information obtained from other sources. The Broker/Agent providing the information contained herein may or may not have been the Listing and/or Selling Agent.

/u.realgeeks.media/makaremrealty/logo3.png)