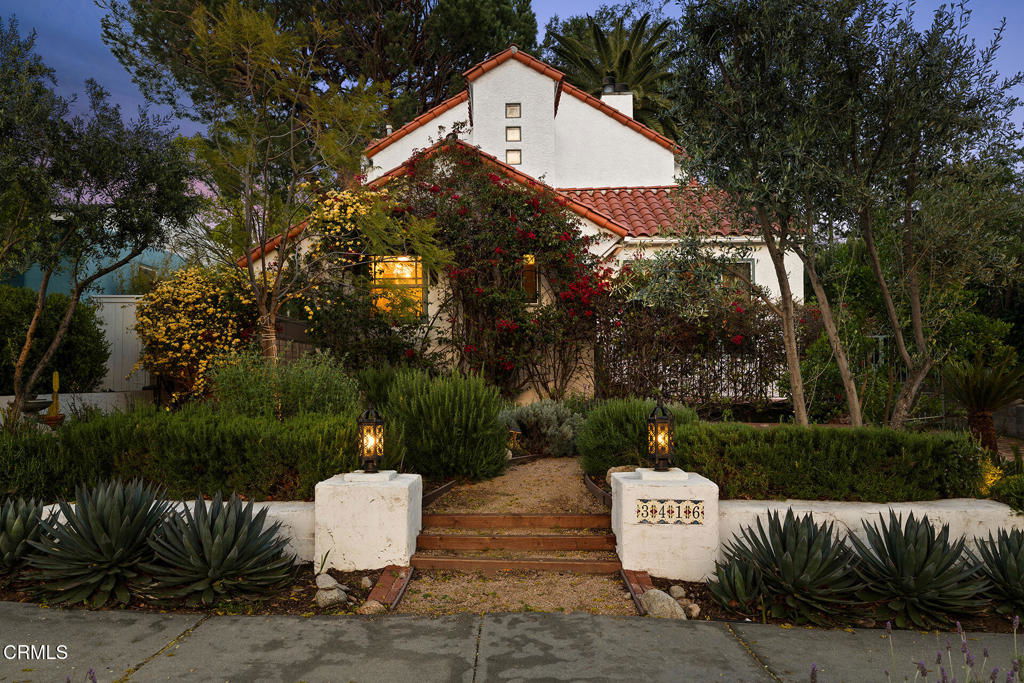3416 Rosemary Avenue, Glendale, CA 91208
- $1,926,000
- 4
- BD
- 2
- BA
- 2,160
- SqFt
- Sold Price
- $1,926,000
- List Price
- $1,799,000
- Closing Date
- May 13, 2025
- Status
- CLOSED
- MLS#
- P1-21585
- Year Built
- 1926
- Bedrooms
- 4
- Bathrooms
- 2
- Living Sq. Ft
- 2,160
- Lot Size
- 6,479
- Acres
- 0.15
- Days on Market
- 19
- Property Type
- Single Family Residential
- Property Sub Type
- Single Family Residence
- Stories
- Two Levels
Property Description
Prime Sparr Heights Spanish offers a beautifully updated & expanded layout with 4 bedrooms, 2 baths, a family room, & period details throughout. Conveniently located near Montrose shopping & award-winning schools, this expansive residence welcomes you with an inviting front yard featuring winding pathways accented by olive, blue agave, & jacaranda trees amid vibrant bougainvillea & mature plantings. Ascend to the porch entry, perched above street level, which offers enhanced privacy & tranquil views. A formal entry leads to the living room showcasing vaulted ceilings, Claycraft tiled decorative fireplace, wood flooring, & a large picture window that bathes the space in natural light while perfectly framing views of the Verdugo Mountains. An elegant archway leads to the formal dining room where French doors open onto a side patio adorned with decorative Spanish tiled steps. The updated kitchen includes a convenient breakfast area & features wood cabinetry, granite counters, stainless appliances, & newer flooring, while the adjacent dedicated laundry room offers extra cabinets & easy access to a generous side patio & backyard. Two well-appointed bedrooms & a full bath complete the lower level. Upstairs is an exquisite retreat filled with period touches including wood-beamed ceilings, textured walls, decorative fireplaces, & charming niches. The centrally located family room provides a peaceful haven with custom built-ins and a charming window bench with storage. A versatile third bedroom doubles as a library or office, complete with an entire wall of built-ins. The enviable primary suite is a true sanctuary with a private wraparound balcony, remodeled bath, & a spacious walk-in closet. The primary bath is an impressive space featuring an oversized shower adorned with artisanal vintage tile, a handmade custom vanity, double sash mahogany windows, & vintage lighting. Pocket doors create seamless transitions into the bathroom & the walk-in closet, which is further enhanced by custom built-ins. Outside, discover the verdant backyard with mature trees, a long gated paver driveway, & a detached one-car garage. The home also features a dual-zone HVAC system, with one system dedicated to each level for independent temperature control & energy efficiency. In close proximity to great shopping, dining, entertainment, and freeway access & situated in one of the most desirable neighborhoods, this incredible home is a treasure & ready for its next lucky owner!
Additional Information
- Appliances
- Dishwasher, Gas Range, Refrigerator
- Pool Description
- None
- Heat
- Forced Air
- Cooling
- Yes
- Cooling Description
- Central Air
- View
- Mountain(s)
- Patio
- Rear Porch, Concrete, Front Porch, Patio
- Garage Spaces Total
- 1
- Sewer
- Public Sewer
- Water
- Public
- Interior Features
- Primary Suite, Walk-In Closet(s)
- Attached Structure
- Detached
Listing courtesy of Listing Agent: Hazel Perera (hazelp@bhhscal.com) from Listing Office: Berkshire Hathaway Home Servic.
Listing sold by Christine Edwards from The Agency
Mortgage Calculator
Based on information from California Regional Multiple Listing Service, Inc. as of . This information is for your personal, non-commercial use and may not be used for any purpose other than to identify prospective properties you may be interested in purchasing. Display of MLS data is usually deemed reliable but is NOT guaranteed accurate by the MLS. Buyers are responsible for verifying the accuracy of all information and should investigate the data themselves or retain appropriate professionals. Information from sources other than the Listing Agent may have been included in the MLS data. Unless otherwise specified in writing, Broker/Agent has not and will not verify any information obtained from other sources. The Broker/Agent providing the information contained herein may or may not have been the Listing and/or Selling Agent.

/u.realgeeks.media/makaremrealty/logo3.png)