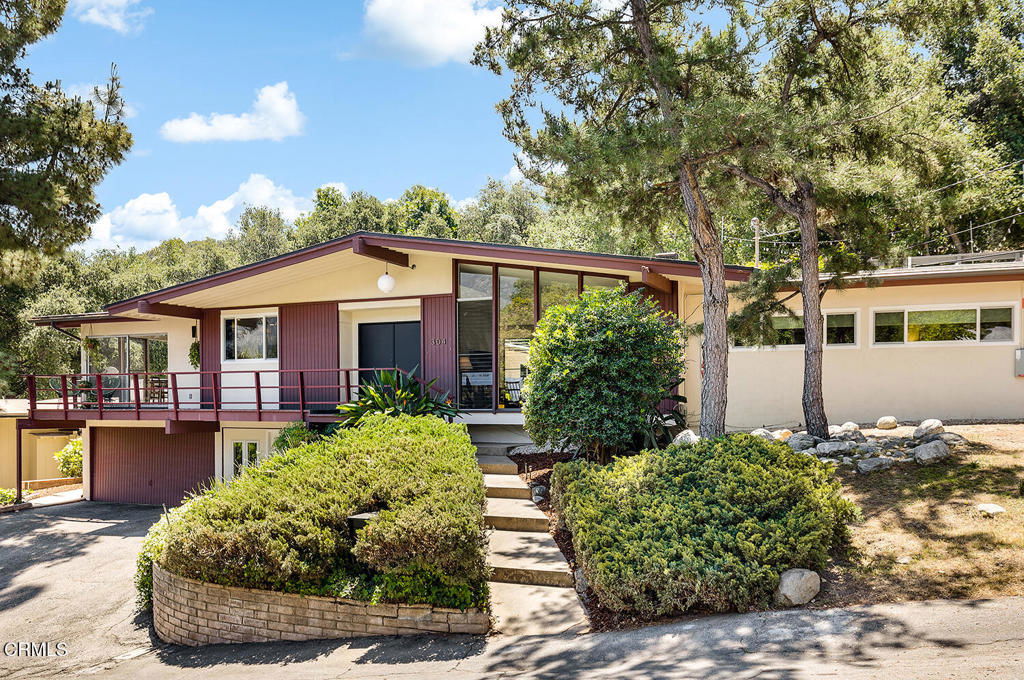304 Mesa Lila Road, Glendale, CA 91208
- $1,900,000
- 3
- BD
- 2
- BA
- 3,094
- SqFt
- Sold Price
- $1,900,000
- List Price
- $1,899,000
- Closing Date
- Jul 14, 2025
- Status
- CLOSED
- MLS#
- P1-22558
- Year Built
- 1962
- Bedrooms
- 3
- Bathrooms
- 2
- Living Sq. Ft
- 3,094
- Lot Size
- 10,901
- Acres
- 0.25
- Days on Market
- 11
- Property Type
- Single Family Residential
- Style
- Mid-Century Modern
- Property Sub Type
- Single Family Residence
- Stories
- Two Levels
- Neighborhood
- Not Applicable
Property Description
Mid century modern residence full of natural light and mountain views is located in the beloved neighborhood of Whiting Woods. 304 Mesa Lila Road welcomes simple living surrounded by views to the north and west with morning sunrises and evening sunsets. Sitting above street level on a sprawling lot with large pool and upper viewing deck, the home retains much of its original character and has been updated to embrace modern living. With balanced indoor/outdoor flow, the spacious foyer opens to floor to ceiling windows, stone and wood floors with sites of the backyard while connecting to the living room with fireplace. Another centerpiece of the home is the open concept kitchen to family room, plus front outdoor decking. The primary bedroom ensuite provides plenty of storage, original features in the bathroom with newer updates as well as 2 bedrooms, bath, and indoor laundry room located opposite side of home. The garage connects to a bonus space with possibilities to be used as an entry, workout or at home office space, plus a studio space that has been used by photographers, artists and musicians over the past decades. With rich history of the San Gabriel mountains, Whiting Woods hosts mid century true architectural gems such as the Lautner House, the Daily House and a stunning home by Ray Kappe. A rare opportunity to embrace home ownership surrounded by nature, hiking and biking trails within a short distance to DTLA, Pasadena, the quaint town of Montrose and Sunday farmer's market. Glendale Unified School District.
Additional Information
- Appliances
- Dishwasher, Free-Standing Range, Gas Cooktop, Gas Range, Gas Water Heater, Microwave, Water Heater
- Pool
- Yes
- Pool Description
- Fenced, In Ground
- Fireplace Description
- Living Room
- Heat
- Central, Fireplace(s)
- Cooling
- Yes
- Cooling Description
- Central Air, Wall/Window Unit(s)
- View
- Mountain(s), Neighborhood, Trees/Woods
- Exterior Construction
- Stucco, Wood Siding
- Patio
- Deck, Rooftop
- Roof
- Composition
- Garage Spaces Total
- 1
- Sewer
- Public Sewer
- Water
- Public
- Middle School
- Rosemont
- Interior Features
- Breakfast Bar, High Ceilings, Bedroom on Main Level, Dressing Area, Entrance Foyer, Primary Suite
- Attached Structure
- Detached
Listing courtesy of Listing Agent: Noelle Duryee (noelle.duryee.partner@gmail.com) from Listing Office: Engel & Voelkers La Canada.
Listing sold by Nick Mercado from Sotheby's International Realty
Mortgage Calculator
Based on information from California Regional Multiple Listing Service, Inc. as of . This information is for your personal, non-commercial use and may not be used for any purpose other than to identify prospective properties you may be interested in purchasing. Display of MLS data is usually deemed reliable but is NOT guaranteed accurate by the MLS. Buyers are responsible for verifying the accuracy of all information and should investigate the data themselves or retain appropriate professionals. Information from sources other than the Listing Agent may have been included in the MLS data. Unless otherwise specified in writing, Broker/Agent has not and will not verify any information obtained from other sources. The Broker/Agent providing the information contained herein may or may not have been the Listing and/or Selling Agent.

/u.realgeeks.media/makaremrealty/logo3.png)