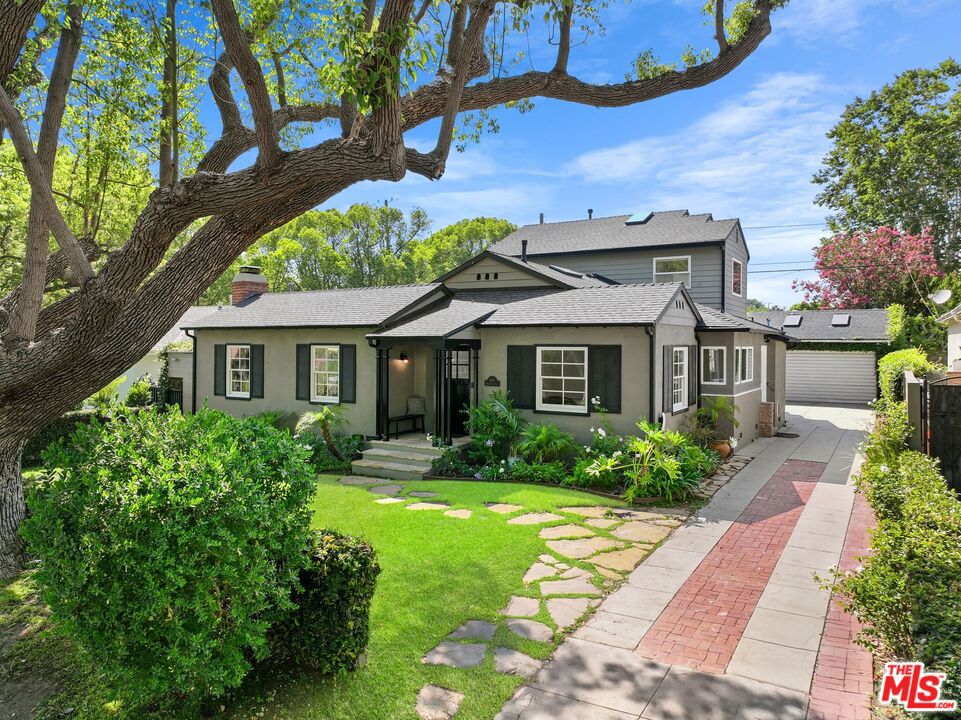607 Roselli Street, Burbank, CA 91501
- $1,894,000
- 5
- BD
- 4
- BA
- 2,429
- SqFt
- Sold Price
- $1,894,000
- List Price
- $1,849,000
- Closing Date
- Aug 27, 2025
- Status
- CLOSED
- MLS#
- 25564667
- Year Built
- 1938
- Bedrooms
- 5
- Bathrooms
- 4
- Living Sq. Ft
- 2,429
- Lot Size
- 5,955
- Acres
- 0.14
- Days on Market
- 4
- Property Type
- Single Family Residential
- Property Sub Type
- Single Family Residence
- Stories
- Two Levels
Property Description
Perched above Glenoaks on one of Burbank's most charming, tree-lined streets, this stunning 5 bedroom, 4 bathroom home offers almost 2,500 sq ft of refined living space, blending luxury, comfort, and everyday convenience. Designed with an open-concept layout, the kitchen flows effortlessly into the living and dining areas perfect for both relaxed living and stylish entertaining. In addition to the spacious bedrooms, the home includes a dedicated office ideal for remote work or creative pursuits. The expansive primary suite is a true retreat, featuring a spa-inspired bathroom with dual vanities, a soaking tub, glass-enclosed shower, and an oversized walk-in closet. Modern upgrades include EV charging, two separate central AC systems, and a filtered water system enhancing both comfort and sustainability. The detached garage offers exciting potential for an ADU conversion ideal for guests, rental income, or multigenerational living. Currently used as a flexible bonus space. Step into a private entertainer's backyard with a jacuzzi, built-in BBQ, and outdoor fireplace perfect for summer gatherings or relaxing under the stars. Just minutes from Starlight Bowl, DeBell Golf Course, Disney Studios, Warner Bros Studios, Kenneth Village, Downtown Burbank, Trader Joe's, and IKEA. All situated within a highly rated school district. This turnkey home truly has it all - don't miss your opportunity to own in one of Burbank's most sought-after neighborhoods.
Additional Information
- Appliances
- Barbecue, Dishwasher, Disposal, Microwave, Refrigerator, Dryer, Washer
- Pool Description
- None
- Fireplace Description
- Gas, Living Room
- Heat
- Central
- Cooling
- Yes
- Cooling Description
- Central Air
- View
- None
- Interior Features
- Walk-In Closet(s)
- Attached Structure
- Detached
Listing courtesy of Listing Agent: Robin Gaur (robin.gaur@compass.com) from Listing Office: Compass.
Listing sold by Vanessa Wolf from Sotheby's International Realty
Mortgage Calculator
Based on information from California Regional Multiple Listing Service, Inc. as of . This information is for your personal, non-commercial use and may not be used for any purpose other than to identify prospective properties you may be interested in purchasing. Display of MLS data is usually deemed reliable but is NOT guaranteed accurate by the MLS. Buyers are responsible for verifying the accuracy of all information and should investigate the data themselves or retain appropriate professionals. Information from sources other than the Listing Agent may have been included in the MLS data. Unless otherwise specified in writing, Broker/Agent has not and will not verify any information obtained from other sources. The Broker/Agent providing the information contained herein may or may not have been the Listing and/or Selling Agent.

/u.realgeeks.media/makaremrealty/logo3.png)