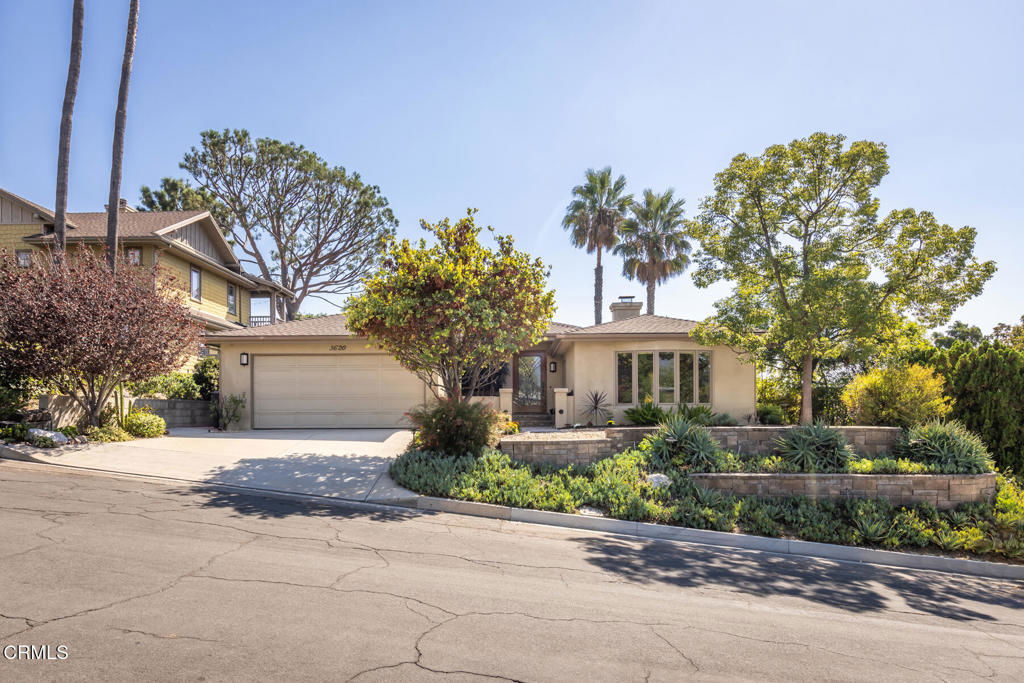3620 Saint Elizabeth Road, Glendale, CA 91206
- $1,875,000
- 3
- BD
- 2
- BA
- 2,120
- SqFt
- Sold Price
- $1,875,000
- List Price
- $1,749,000
- Closing Date
- May 29, 2025
- Status
- CLOSED
- MLS#
- P1-21497
- Year Built
- 1960
- Bedrooms
- 3
- Bathrooms
- 2
- Living Sq. Ft
- 2,120
- Lot Size
- 16,386
- Acres
- 0.38
- Days on Market
- 0
- Property Type
- Single Family Residential
- Property Sub Type
- Single Family Residence
- Stories
- One Level
Property Description
Welcome to your ideal sanctuary, nestled on a tranquil cul-de-sac street in Glendale's Chevy Chase Canyon. This meticulously maintained and updated single-story home offers over 2,100 square feet of elegant living space and is perfectly positioned to showcase stunning panoramic views of the city, canyon, Chevy Chase Country Club, and even the ocean on a clear day. Step inside to discover an inviting, open floor-plan filled with natural light. The formal living room, anchored by a charming fireplace, flows effortlessly into the contemporary kitchen, which boasts imported cabinetry and stainless steel appliances. An adjacent dining area, complete with a built-in desk, enhances everyday functionality, while a formal dining room with an electric fireplace sets the stage for memorable gatherings. Retreat to the primary suite, featuring a generous walk-in closet and direct access to the backyard, where you can enjoy those spectacular views. The convenient laundry room offers plenty of cabinetry for all your storage needs. Your outdoor haven awaits in the backyard, which includes a covered patio and a recently built deck, perfect for entertaining or simply relaxing. New cedar gates and fence, add to the home's privacy. The two-car garage is equipped with epoxy flooring, ample storage cabinets, and EV charger, adding to the home's appeal. Conveniently located near La Canada Flintridge, Montrose, Pasadena, and central Glendale, this property provides easy access to JPL, Chevy Chase Country Club, Rose Bowl and much more.
Additional Information
- Appliances
- Convection Oven, Dishwasher, Refrigerator
- Pool Description
- None
- Fireplace Description
- Dining Room, Living Room
- Heat
- Forced Air
- Cooling
- Yes
- Cooling Description
- Central Air
- View
- City Lights, Canyon, Panoramic
- Patio
- Covered
- Garage Spaces Total
- 2
- Sewer
- Public Sewer
- Water
- Public
- Interior Features
- Primary Suite, Walk-In Closet(s)
- Attached Structure
- Detached
Listing courtesy of Listing Agent: Thomas Atamian (thomas@thomasatamian.com) from Listing Office: Coldwell Banker Realty.
Listing sold by Martin Navasartian from JohnHart Real Estate
Mortgage Calculator
Based on information from California Regional Multiple Listing Service, Inc. as of . This information is for your personal, non-commercial use and may not be used for any purpose other than to identify prospective properties you may be interested in purchasing. Display of MLS data is usually deemed reliable but is NOT guaranteed accurate by the MLS. Buyers are responsible for verifying the accuracy of all information and should investigate the data themselves or retain appropriate professionals. Information from sources other than the Listing Agent may have been included in the MLS data. Unless otherwise specified in writing, Broker/Agent has not and will not verify any information obtained from other sources. The Broker/Agent providing the information contained herein may or may not have been the Listing and/or Selling Agent.

/u.realgeeks.media/makaremrealty/logo3.png)