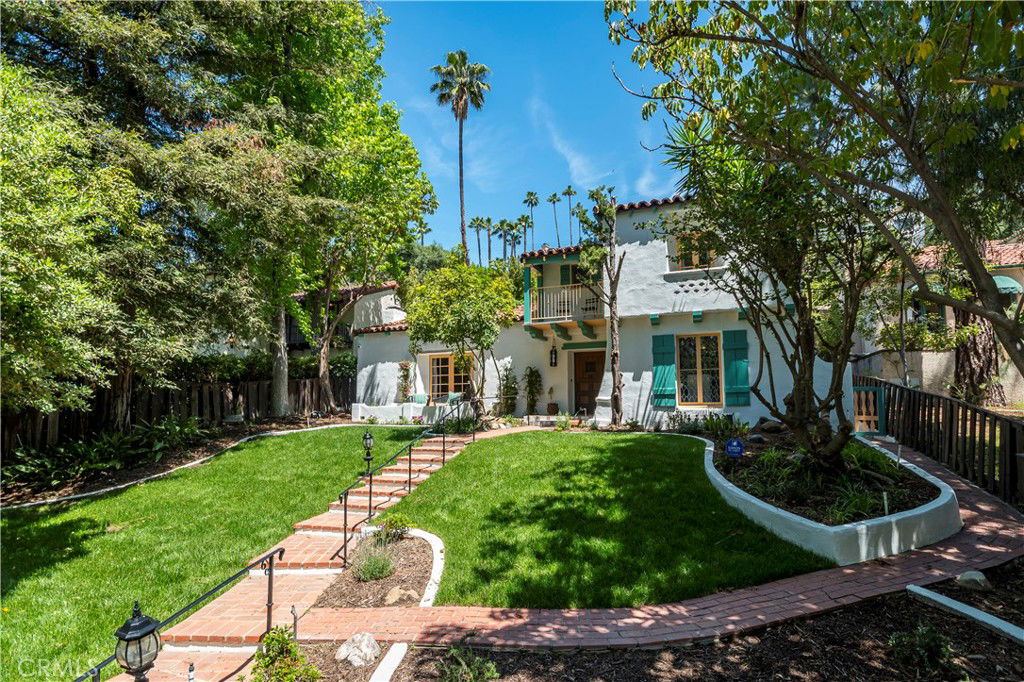611 E Mountain Street, Glendale, CA 91207
- $1,825,000
- 4
- BD
- 3
- BA
- 2,384
- SqFt
- Sold Price
- $1,825,000
- List Price
- $1,875,000
- Closing Date
- Aug 22, 2025
- Status
- CLOSED
- MLS#
- GD25144996
- Year Built
- 1928
- Bedrooms
- 4
- Bathrooms
- 3
- Living Sq. Ft
- 2,384
- Lot Size
- 9,452
- Acres
- 0.22
- Lot Location
- 0-1 Unit/Acre, Drip Irrigation/Bubblers, Sprinklers In Rear, Sprinklers In Front, Near Park, Sprinklers Timer, Sprinkler System
- Days on Market
- 25
- Property Type
- Single Family Residential
- Style
- Spanish
- Property Sub Type
- Single Family Residence
- Stories
- Two Levels
Property Description
Welcome to 611 E Mountain Street, a captivating Spanish Revival home located in the heart of the Bellhurst Historic District in Glendale’s sought-after Rossmoyne neighborhood. Bursting with charm and architectural distinction, this 4-bedroom, 3-bath residence offers timeless elegance, modern functionality, and a serene indoor-outdoor lifestyle. Freshly painted inside and out, this beautifully home showcases the finest elements of classic Spanish architecture. Step through the arched, Spanish-tiled foyer into a gracious step-down living room featuring a wood-burning fireplace, etched wood ceiling beams, stucco and adobe walls, and gracefully curved archways. Original wrought iron gorgeous chandeliers and fixtures, add to the home’s authentic character and old-world ambiance. The formal dining room boasts original hardwood floors, ideal for both daily living and stylish entertaining. Upstairs, you'll find three spacious bedrooms and two bathrooms, each filled with natural light and charm. Downstairs, a fourth bedroom—currently used as an office—is paired with a full bathroom, offering versatility for guests or a home workspace. Throughout the home, enjoy hardwood floors, generous closet space, and abundant windows that flood each room with light. The open kitchen and breakfast room are warm and inviting, complemented by a laundry area ready for a stackable washer and dryer, along with a tiled folding table for added convenience. Enjoy the outdoors with three newly renovated balconies, each freshly painted and offering private spaces to relax and take in the surrounding beauty. A stunning tiled patio with a Spanish-style fireplace, new pergola, and lush landscaping sets the stage for effortless entertaining. The yard features a central fountain surrounded by vibrant flowers and a peaceful seating area —perfect for morning coffee or evening unwinding. A third-level terrace offers even more outdoor space, along with a bonus room that can be used as an office, creative studio, or additional storage. The freshly landscaped front yard welcomes you with new plants, flowers, and a green lawn, leading to a striking arched front door and tiled entryway. A street-level garage with automatic door opener adds everyday convenience. This is a rare opportunity to own a one-of-a-kind Spanish Revival gem in one of Glendale’s most treasured historic neighborhoods.
Additional Information
- Other Buildings
- Storage
- Appliances
- Built-In Range, Double Oven, Dishwasher, Gas Cooktop, Ice Maker, Refrigerator, Range Hood, Water To Refrigerator
- Pool Description
- None
- Fireplace Description
- Living Room, Outside
- Heat
- Central, Forced Air, Fireplace(s)
- Cooling
- Yes
- Cooling Description
- Central Air
- View
- Courtyard, Peek-A-Boo, Trees/Woods
- Exterior Construction
- Plaster, Stucco
- Patio
- Rear Porch, Brick, Front Porch, Open, Patio, Tile
- Roof
- Spanish Tile
- Garage Spaces Total
- 2
- Sewer
- Public Sewer
- Water
- Public
- School District
- Glendale Unified
- Interior Features
- Beamed Ceilings, Balcony, Ceiling Fan(s), Separate/Formal Dining Room, Recessed Lighting, Storage, Tile Counters, Attic, Bedroom on Main Level, Entrance Foyer
- Attached Structure
- Detached
- Number Of Units Total
- 1
Listing courtesy of Listing Agent: Franchesca McWhorter (franchesca.mcwhorter@evrealestate.com) from Listing Office: Engel & Volkers Burbank.
Listing sold by Tracy B Do from Coldwell Banker Realty
Mortgage Calculator
Based on information from California Regional Multiple Listing Service, Inc. as of . This information is for your personal, non-commercial use and may not be used for any purpose other than to identify prospective properties you may be interested in purchasing. Display of MLS data is usually deemed reliable but is NOT guaranteed accurate by the MLS. Buyers are responsible for verifying the accuracy of all information and should investigate the data themselves or retain appropriate professionals. Information from sources other than the Listing Agent may have been included in the MLS data. Unless otherwise specified in writing, Broker/Agent has not and will not verify any information obtained from other sources. The Broker/Agent providing the information contained herein may or may not have been the Listing and/or Selling Agent.

/u.realgeeks.media/makaremrealty/logo3.png)