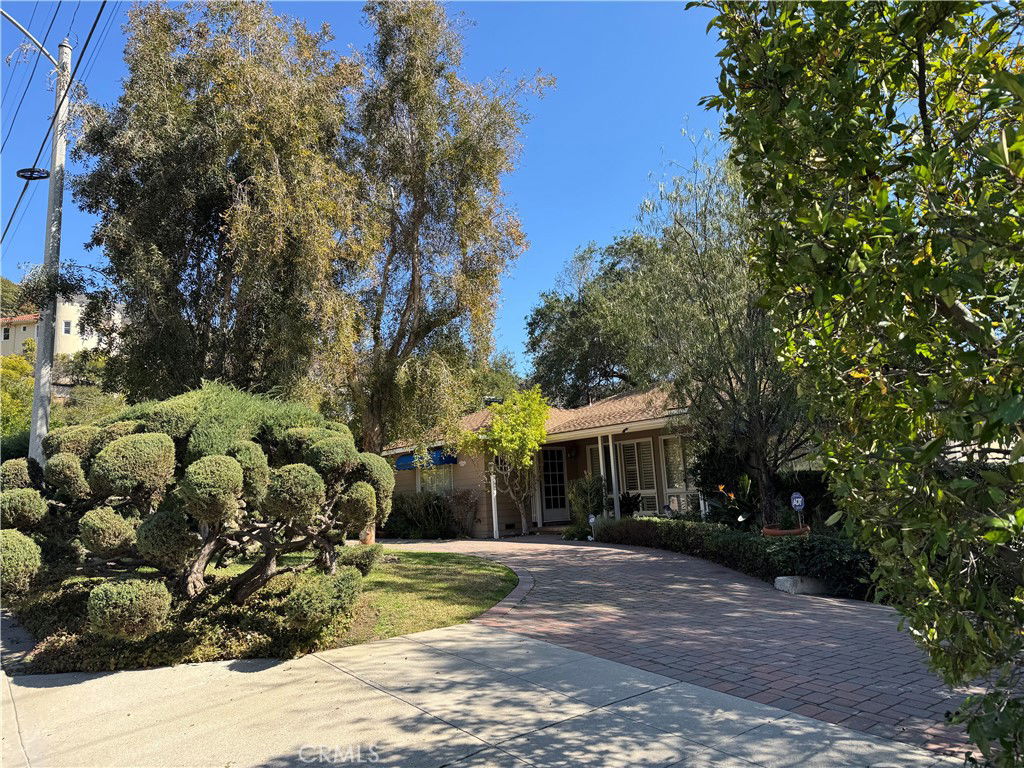1134 E Providencia Avenue E, Burbank, CA 91501
- $1,820,000
- 3
- BD
- 2
- BA
- 1,560
- SqFt
- Sold Price
- $1,820,000
- List Price
- $2,000,000
- Closing Date
- Mar 25, 2025
- Status
- CLOSED
- MLS#
- BB25034510
- Year Built
- 1947
- Bedrooms
- 3
- Bathrooms
- 2
- Living Sq. Ft
- 1,560
- Lot Size
- 12,197
- Acres
- 0.28
- Lot Location
- 26-30 Units/Acre, Agricultural, Back Yard, Front Yard, Garden, Gentle Sloping, Lawn, Landscaped, Orchard(s), Paved, Rectangular Lot, Sprinkler System, Sloped Up
- Days on Market
- 3
- Property Type
- Single Family Residential
- Style
- Contemporary
- Property Sub Type
- Single Family Residence
- Stories
- Two Levels
Property Description
Own this gorgeous home in the beautiful, scenic Rancho Providencia of Burbank with 3 BR 2 BA with approx 2577 of spacious living sq feet and 12,197 sq feet lot. Foyer, living room, den, dining room, bonus room can be made into a study or art room, renovated kitchen with island, walk in pantry, spacious inviting deck. Up by Sunset Canyon is this corner home with lots of potential to add a grandma home (ADU) or pool, organic plant garden, playground. There are leased solar panels installed and are transferrable. A serene home of quiet elegance, a beloved home of luxurious space with breathtaking & enchanting views for your new life journey.
Additional Information
- Other Buildings
- Workshop
- Appliances
- Double Oven, Dishwasher, Gas Oven, Gas Range, Microwave, Refrigerator, Range Hood, Water Softener
- Pool Description
- None
- Fireplace Description
- Living Room
- Heat
- Central
- Cooling
- Yes
- Cooling Description
- Central Air
- View
- City Lights, Park/Greenbelt, Hills, Mountain(s), Neighborhood
- Patio
- Deck, Stone
- Roof
- Wood
- Garage Spaces Total
- 2
- Sewer
- Public Sewer
- Water
- Public
- School District
- Burbank Unified
- Interior Features
- Breakfast Bar, Built-in Features, Brick Walls, Ceiling Fan(s), Separate/Formal Dining Room, Pantry, Recessed Lighting, All Bedrooms Up, All Bedrooms Down, Bedroom on Main Level, Entrance Foyer, Walk-In Pantry, Workshop
- Attached Structure
- Detached
- Number Of Units Total
- 1
Listing courtesy of Listing Agent: Agnes Ofrecio (agnes_ofrecio@me.com) from Listing Office: Exp Realty of California Inc..
Listing sold by Arno Bagumyan from JohnHart Real Estate
Mortgage Calculator
Based on information from California Regional Multiple Listing Service, Inc. as of . This information is for your personal, non-commercial use and may not be used for any purpose other than to identify prospective properties you may be interested in purchasing. Display of MLS data is usually deemed reliable but is NOT guaranteed accurate by the MLS. Buyers are responsible for verifying the accuracy of all information and should investigate the data themselves or retain appropriate professionals. Information from sources other than the Listing Agent may have been included in the MLS data. Unless otherwise specified in writing, Broker/Agent has not and will not verify any information obtained from other sources. The Broker/Agent providing the information contained herein may or may not have been the Listing and/or Selling Agent.

/u.realgeeks.media/makaremrealty/logo3.png)