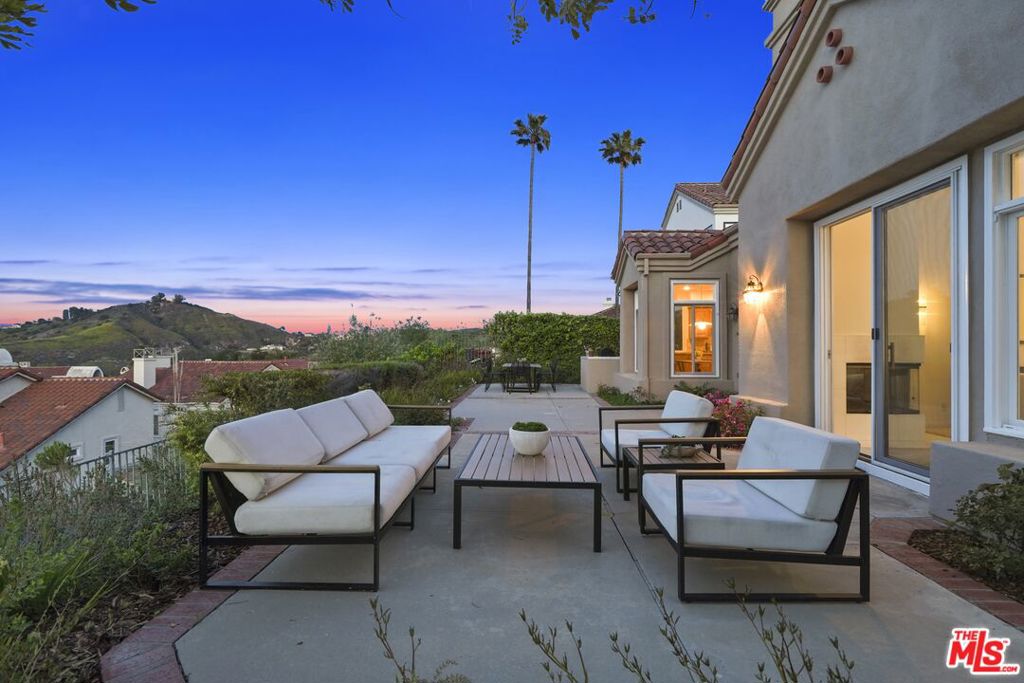3658 Reina Court, Calabasas, CA 91302
- $1,802,000
- 3
- BD
- 2
- BA
- 2,139
- SqFt
- Sold Price
- $1,802,000
- List Price
- $1,495,000
- Closing Date
- Jun 17, 2025
- Status
- CLOSED
- MLS#
- 25528293
- Year Built
- 1989
- Bedrooms
- 3
- Bathrooms
- 2
- Living Sq. Ft
- 2,139
- Lot Size
- 5,651
- Acres
- 0.13
- Days on Market
- 9
- Property Type
- Single Family Residential
- Style
- Mediterranean
- Property Sub Type
- Single Family Residence
- Stories
- One Level
Property Description
Style, form and function come together beautifully in this ultra rare single story Mediterranean style residence on a tranquil cul-de-sac in the exclusive, acclaimed 24 hour guard gated community of Calabasas Park Estates. Private, peaceful, serene with boundless, breathtaking views as far as the eye can see showcased from abundant vantage points throughout the home. The exterior presentation is picture perfect with verdant, distinctive grounds, handsomely appointed front and back. Inside, the open flowing floor plan provides gracious transition from room to room with the design and amenities perfectly suited for today's easy, relaxed living and entertaining. Ceilings soar above vast open spaces that are casually elegant and airy with a soothing, neutral freshly painted palette. Abundant, natural light pours in from a multitude of glass throughout the home. Bridging the aesthetic divide between structure and nature, glass sliding doors bring the outdoors in and give way to an easy maintenance, eco-friendly backyard and patio, perfect for the Southern California lifestyle of relaxed al fresco leisure and endless outdoor entertaining. Three well-proportioned bedrooms including a grand, lux primary suite with patio access, walk-in closet, soaring ceilings and exquisite day spa inspired bath round out the comfortable accommodations for family and guests. Highlights include a direct 2-car garage for comfort and convenience and access to the community lake and tennis courts. Located in the acclaimed Las Virgenes School District with proximity to Calabasas Lake, Old Town Calabasas, Calabasas Country Club, hiking and biking trails, golf courses, the chic shopping and dining of The Calabasas Commons and a brief drive to the ocean and the shores of Malibu. This residence of timeless style and enduring appeal in a fabulous gated community is the place and space where you want to live. Welcome!
Additional Information
- HOA
- 315
- Frequency
- Monthly
- Association Amenities
- Sport Court, Tennis Court(s)
- Appliances
- Dishwasher, Disposal, Microwave, Refrigerator
- Pool Description
- None
- Fireplace Description
- Living Room
- Heat
- Central
- Cooling
- Yes
- Cooling Description
- Central Air
- View
- City Lights, Canyon, Mountain(s), Valley
- Garage Spaces Total
- 2
- School District
- Los Angeles Unified
- Interior Features
- Cathedral Ceiling(s), Separate/Formal Dining Room, Open Floorplan, Walk-In Closet(s)
- Attached Structure
- Detached
Listing courtesy of Listing Agent: Michael J. Okun (Michael@theMJOgroup.com) from Listing Office: Sotheby's International Realty.
Listing sold by Donald Pistotnik from Land & Real Estate Investments
Mortgage Calculator
Based on information from California Regional Multiple Listing Service, Inc. as of . This information is for your personal, non-commercial use and may not be used for any purpose other than to identify prospective properties you may be interested in purchasing. Display of MLS data is usually deemed reliable but is NOT guaranteed accurate by the MLS. Buyers are responsible for verifying the accuracy of all information and should investigate the data themselves or retain appropriate professionals. Information from sources other than the Listing Agent may have been included in the MLS data. Unless otherwise specified in writing, Broker/Agent has not and will not verify any information obtained from other sources. The Broker/Agent providing the information contained herein may or may not have been the Listing and/or Selling Agent.

/u.realgeeks.media/makaremrealty/logo3.png)