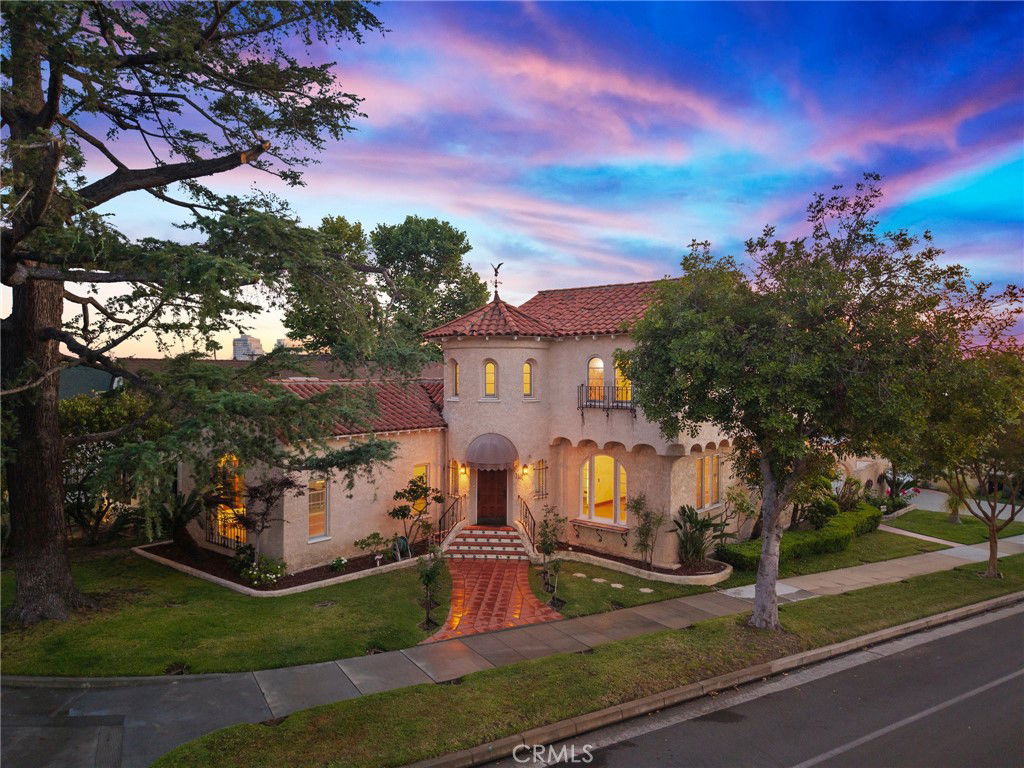1161 N Everett Street, Glendale, CA 91207
- $1,800,000
- 4
- BD
- 3
- BA
- 2,669
- SqFt
- Sold Price
- $1,800,000
- List Price
- $1,789,888
- Closing Date
- Jul 24, 2025
- Status
- CLOSED
- MLS#
- GD25135579
- Year Built
- 1929
- Bedrooms
- 4
- Bathrooms
- 3
- Living Sq. Ft
- 2,669
- Lot Size
- 7,684
- Acres
- 0.18
- Lot Location
- 0-1 Unit/Acre, Front Yard, Sprinklers In Front, Lawn, Landscaped, Sprinkler System
- Days on Market
- 9
- Property Type
- Single Family Residential
- Style
- Spanish
- Property Sub Type
- Single Family Residence
- Stories
- Two Levels
Property Description
Picture-Perfect Spanish Revival in Prime Rossmoyne – First Time on the Market in 50 Years Welcome to this character-rich two-story Spanish Revival, ideally situated on a ideal corner in Glendale's coveted Rossmoyne neighborhood—soon to be designated the Bellehurst Historic District. Built in 1929, this timeless home is being offered for the first time in half a century and showcases an abundance of original architectural details throughout. Step inside to discover beautifully oak hardwood floors, elegant period French doors and windows, a dramatic stone staircase, and vintage tilework and fixtures in the bathrooms. The flexible floorplan includes a grand living room with soaring high ceilings, a stunning Batchelder tile fireplace, and a striking bay window framed by multiple French windows—truly a showstopper. The formal dining room is ideal for entertaining and connects to the original kitchen, which features period tile countertops and a charming breakfast nook. Downstairs, you'll find a versatile bedroom suite with an attached ¾ bath perfect as a guest room, den, or family room. Upstairs, a unique domed loft area with built-in bookshelves offers a serene office or creative space with views of the foothills and neighborhood. The upper level also features three generously sized bedrooms, including a primary suite and a character-filled hallway bathroom with original tile. Another en-suite bedroom boasts vintage wallpaper and delightful charm. Step out to the expansive patio with a built-in BBQ, perfect for al fresco dining and entertaining. The backyard is a true retreat with a pool and spa for relaxing or hosting gatherings. Additional features include a detached two-car garage with storage, a spacious California basement ideal for storage or a wine cellar, and a separate shed area. Conveniently located near historic Nibley Park, Trader Joe’s, places of worship, and the vibrant shops and fine restaurants. Easy access to Equinox, The Americana at Brand, and the major freeways access.
Additional Information
- Appliances
- Convection Oven, Dishwasher, Gas Oven, Gas Range, Gas Water Heater, Refrigerator, Washer
- Pool
- Yes
- Pool Description
- In Ground, Private, See Remarks
- Fireplace Description
- Free Standing, Living Room, See Remarks, Wood Burning
- Heat
- Central, Forced Air, Natural Gas
- Cooling
- Yes
- Cooling Description
- Central Air, Gas
- View
- Neighborhood
- Exterior Construction
- Plaster
- Patio
- Open, Patio
- Roof
- Flat, Spanish Tile
- Garage Spaces Total
- 2
- Sewer
- Sewer Tap Paid
- Water
- Public
- School District
- Glendale Unified
- Interior Features
- Breakfast Area, Separate/Formal Dining Room, Storage, Bedroom on Main Level, Entrance Foyer, Main Level Primary
- Attached Structure
- Detached
- Number Of Units Total
- 1
Listing courtesy of Listing Agent: Edwin Ordubegian (edwin@pleasinghome.com) from Listing Office: Coldwell Banker Hallmark.
Listing sold by Arin Yeghoian from Equity Union
Mortgage Calculator
Based on information from California Regional Multiple Listing Service, Inc. as of . This information is for your personal, non-commercial use and may not be used for any purpose other than to identify prospective properties you may be interested in purchasing. Display of MLS data is usually deemed reliable but is NOT guaranteed accurate by the MLS. Buyers are responsible for verifying the accuracy of all information and should investigate the data themselves or retain appropriate professionals. Information from sources other than the Listing Agent may have been included in the MLS data. Unless otherwise specified in writing, Broker/Agent has not and will not verify any information obtained from other sources. The Broker/Agent providing the information contained herein may or may not have been the Listing and/or Selling Agent.

/u.realgeeks.media/makaremrealty/logo3.png)