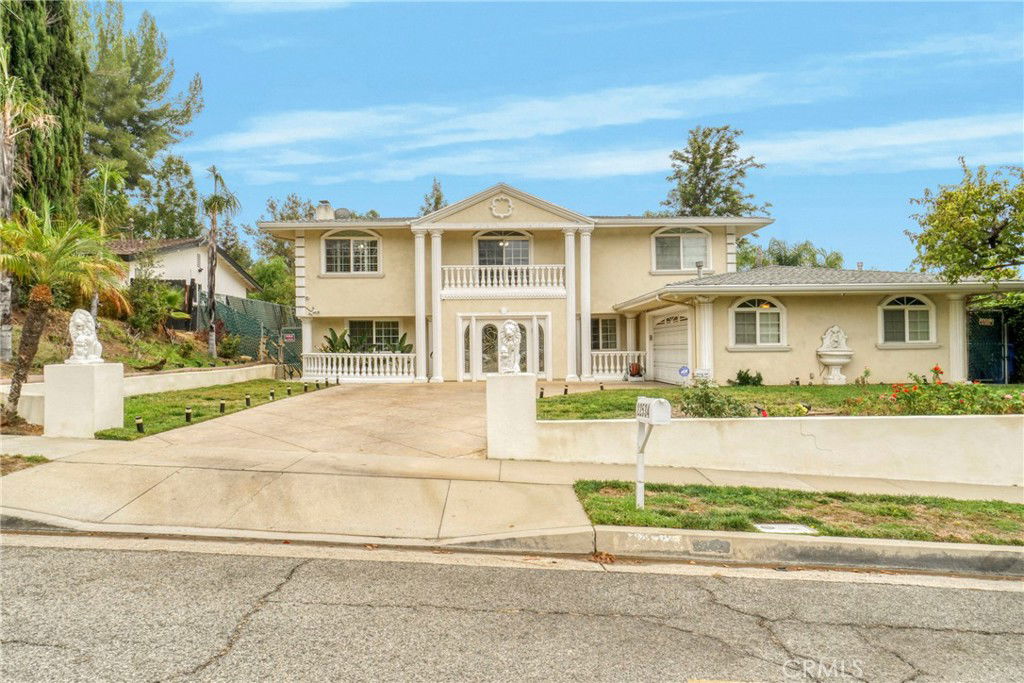22534 Liberty Bell Road, Calabasas, CA 91302
- $1,777,718
- 5
- BD
- 4
- BA
- 3,050
- SqFt
- Sold Price
- $1,777,718
- List Price
- $1,777,000
- Closing Date
- Apr 28, 2025
- Status
- CLOSED
- MLS#
- SR25093166
- Year Built
- 1964
- Bedrooms
- 5
- Bathrooms
- 4
- Living Sq. Ft
- 3,050
- Lot Size
- 10,942
- Acres
- 0.25
- Lot Location
- 0-1 Unit/Acre
- Days on Market
- 0
- Property Type
- Single Family Residential
- Property Sub Type
- Single Family Residence
- Stories
- Two Levels
Property Description
Welcome to Your Dream Home in Calabasas! Conveniently located within walking distance to A.C. Stelle Middle School, Chaparral Elementary School, Calabasas Highschool and Gelson's, this exceptional 5-bedroom, 4-bathroom pool home in the highly sought-after Mulwood neighborhood is ideal for those seeking both comfort and convenience.With over 3,050 square feet of generous living space, this meticulously maintained residence boasts a bright, open floor plan and timeless design. The inviting living room features a cozy fireplace and large windows that create a warm ambiance, seamlessly flowing into the formal dining room.The heart of the home is the lovely eat-in kitchen, equipped with matching black appliances, including a Subzero refrigerator, ample counter seating, and abundant storage. The expansive great room serves as a sanctuary for relaxation and entertainment. Off the great room is an ample main-floor ensuite bedroom.Upstairs, you’ll find generously sized secondary bedrooms along with a primary suite that includes a sitting area, luxurious shower, and a separate jetted bathtub. The primary suite also features an extra-large walk-in closet with views of the inviting backyard.The patio area is perfect for entertaining family and friends in privacy. Also included a new 200 AMP Electric Panel with an EV outlet. Enjoy the convenience of nearby Gelson's, Bristol Farms, and the fine dining, entertainment, and shopping options at The Calabasas Commons, all just minutes away. The Village, Westfield Topanga Shopping, and Malibu beaches are also within easy reach. With award-winning Las Virgenes schools and its convenient location making it a prime location for families.Come see this fabulous home and fall in love
Additional Information
- Appliances
- Dishwasher, Gas Oven, Gas Water Heater, Refrigerator
- Pool
- Yes
- Pool Description
- Private
- Fireplace Description
- Living Room
- Heat
- Central
- Cooling
- Yes
- Cooling Description
- Central Air
- View
- Mountain(s), Neighborhood
- Roof
- Shingle
- Garage Spaces Total
- 2
- Sewer
- Public Sewer
- Water
- Public
- School District
- Las Virgenes
- Interior Features
- Separate/Formal Dining Room, In-Law Floorplan, Open Floorplan, Recessed Lighting, Primary Suite, Walk-In Closet(s)
- Attached Structure
- Detached
- Number Of Units Total
- 1
Listing courtesy of Listing Agent: Oren Ovadia (ovadia@att.net) from Listing Office: Rodeo Realty.
Listing sold by Amy Um from Compass
Mortgage Calculator
Based on information from California Regional Multiple Listing Service, Inc. as of . This information is for your personal, non-commercial use and may not be used for any purpose other than to identify prospective properties you may be interested in purchasing. Display of MLS data is usually deemed reliable but is NOT guaranteed accurate by the MLS. Buyers are responsible for verifying the accuracy of all information and should investigate the data themselves or retain appropriate professionals. Information from sources other than the Listing Agent may have been included in the MLS data. Unless otherwise specified in writing, Broker/Agent has not and will not verify any information obtained from other sources. The Broker/Agent providing the information contained herein may or may not have been the Listing and/or Selling Agent.

/u.realgeeks.media/makaremrealty/logo3.png)