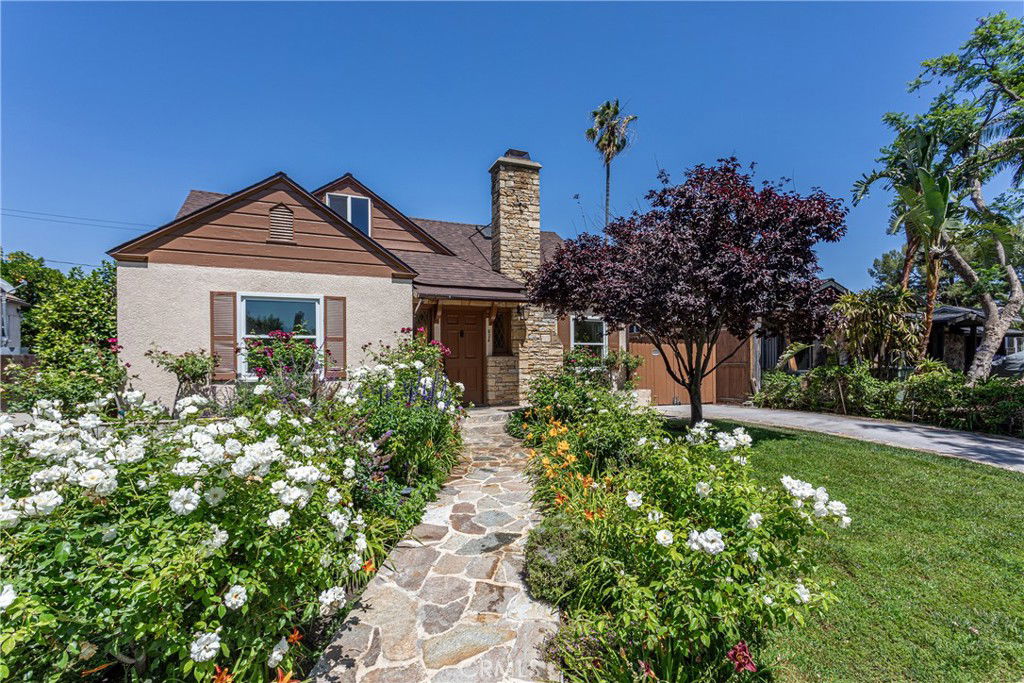624 S Reese Place, Burbank, CA 91506
- $1,750,000
- 4
- BD
- 3
- BA
- 2,515
- SqFt
- Sold Price
- $1,750,000
- List Price
- $1,749,000
- Closing Date
- Jul 22, 2025
- Status
- CLOSED
- MLS#
- BB25136762
- Year Built
- 1939
- Bedrooms
- 4
- Bathrooms
- 3
- Living Sq. Ft
- 2,515
- Lot Size
- 7,081
- Acres
- 0.16
- Lot Location
- Back Yard, Front Yard
- Days on Market
- 29
- Property Type
- Single Family Residential
- Property Sub Type
- Single Family Residence
- Stories
- One Level
Property Description
Welcome to 624 S Reese Pl, tucked into the heart of Burbank’s highly desirable Rancho neighborhood—an area prized for its equestrian charm and small-town feel. This rare horse property features a stone path winding through manicured landscaping, guiding you to a warm and inviting home where timeless details meet modern comforts. Step inside and you're immediately greeted by streams of natural light dancing across original hardwood floors. The formal living room sets the tone with a stacked stone fireplace, recessed lighting, and serene charm. A bright bay window highlights the dining room, where a refined chandelier adds elegance without fuss. The chef’s kitchen is a standout—featuring rich espresso cabinetry, granite countertops, and a striking green stone subway-style backsplash. A wine fridge and generous walk-in pantry complete the space. From here, the home opens into a spacious family room with soaring angled ceilings, another stone fireplace, and seamless flow to the outdoors. Just off this room, the laundry area is neatly tucked behind a door, bathed in natural light from its own window—proof that even utility spaces can feel bright and intentional. Venture upstairs along a stairway accented by textured stone and discover a true retreat: the primary suite. Vaulted ceilings, skylight, and a cozy stone fireplace create an elevated yet cozy ambiance. The cedar-lined walk-in closet, custom built-in wood cabinetry, and repeated stone elements add warmth and sophistication. A private balcony and a bonus sitting area at the landing complete this restful haven. Downstairs, two additional bedrooms with original wood floors are located at the front of the home, with a full guest bathroom in between featuring both a standing shower and tub, plus extra hallway storage. At the rear of the property, a Junior ADU offers its own entrance, full eat-in kitchen, spacious living area, separate bedroom with walk-in closet, and a modern bath with walk-in shower—perfect for guests, extended family, or added income potential. The private backyard features new sod, an upgraded sprinkler system, and a detached two-car garage with gated driveway. A bonus storage room behind the garage offers an ideal workspace or hobby area. With equestrian zoning and access to nearby trails, this Rancho gem blends character, comfort, and coveted horse property living.
Additional Information
- Appliances
- Dishwasher, Exhaust Fan, Gas Cooktop, Microwave
- Pool Description
- None
- Fireplace Description
- Decorative, Family Room, Living Room, Primary Bedroom
- Heat
- Central
- Cooling
- Yes
- Cooling Description
- Central Air
- View
- None
- Garage Spaces Total
- 2
- Sewer
- Public Sewer
- Water
- Public
- School District
- Burbank Unified
- Interior Features
- Balcony, Eat-in Kitchen, Recessed Lighting
- Attached Structure
- Detached
- Number Of Units Total
- 1
Listing courtesy of Listing Agent: Bryan Ochse (Bryan@mediawestrealty.com) from Listing Office: Media West Realty,Inc..
Listing sold by S. Clara Blunk from Anvil Real Estate
Mortgage Calculator
Based on information from California Regional Multiple Listing Service, Inc. as of . This information is for your personal, non-commercial use and may not be used for any purpose other than to identify prospective properties you may be interested in purchasing. Display of MLS data is usually deemed reliable but is NOT guaranteed accurate by the MLS. Buyers are responsible for verifying the accuracy of all information and should investigate the data themselves or retain appropriate professionals. Information from sources other than the Listing Agent may have been included in the MLS data. Unless otherwise specified in writing, Broker/Agent has not and will not verify any information obtained from other sources. The Broker/Agent providing the information contained herein may or may not have been the Listing and/or Selling Agent.

/u.realgeeks.media/makaremrealty/logo3.png)