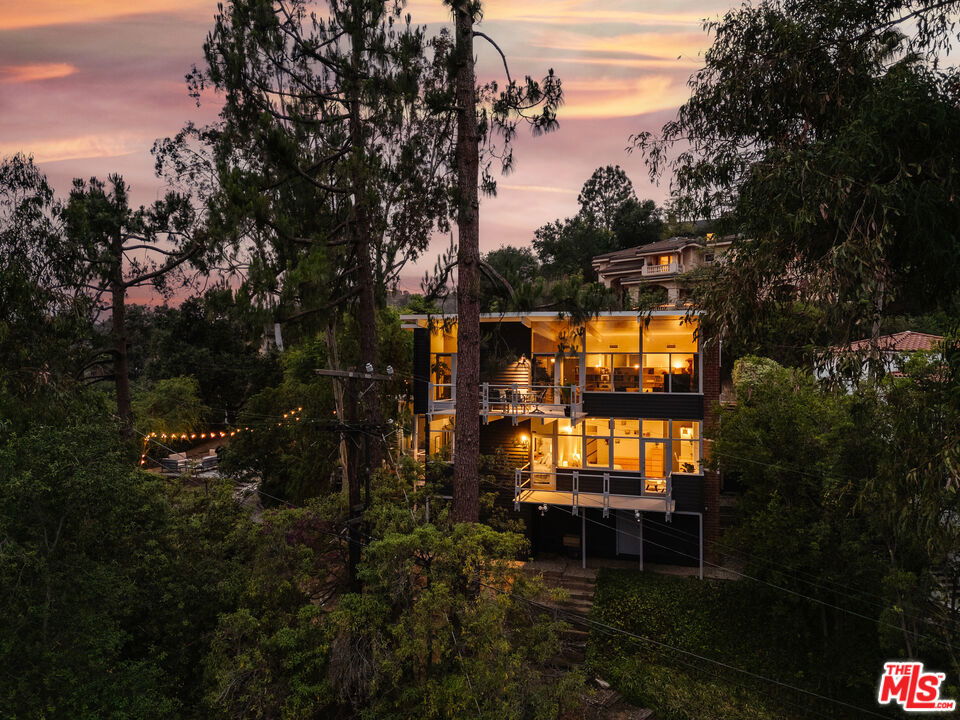2980 Edgewick Road, Glendale, CA 91206
- $1,715,000
- 3
- BD
- 3
- BA
- 2,137
- SqFt
- Sold Price
- $1,715,000
- List Price
- $1,600,000
- Closing Date
- Aug 19, 2025
- Status
- CLOSED
- MLS#
- 25561959
- Year Built
- 1959
- Bedrooms
- 3
- Bathrooms
- 3
- Living Sq. Ft
- 2,137
- Lot Size
- 12,617
- Acres
- 0.29
- Days on Market
- 16
- Property Type
- Single Family Residential
- Style
- Mid-Century Modern
- Property Sub Type
- Single Family Residence
- Stories
- Two Levels
Property Description
Perched on a serene, private double lot in the heart of Chevy Chase Canyon, 2980 Edgewick Road is a rare opportunity to own an authentic post-and-beam mid century modern masterpiece, designed and built by Joseph L. Johnson, son of renowned architect Reginald Johnson (Biltmore Hotel, Miraflores Estate). This architectural gem has been immaculately maintained, seamlessly blending timeless design with modern updates. Expansive floor-to-ceiling windows flood the interiors with natural light while offering panoramic views of the Chevy Chase Country Club golf course, surrounding mountains, and lush canyon landscapes. Inside, you'll find bamboo flooring, refined architectural detailing, and a spacious, contemporary kitchen. The home is fully smart-enabled, allowing control of HVAC, irrigation, and security systems directly from your phone. Outdoor living takes center stage, with multiple decks, sprawling patios, and a ground-level garden space perfect for alfresco dining or lounging. A detached recreation room offers flexible living - whether as a guest suite, office, or studio - with architect-drawn plans available for a potential ADU conversion (buyer to verify with the city). Additional highlights include updated systems: interior and exterior repainting (2025), a newly redone driveway and carport (2025), and updated plumbing beneath the house (2024). Located on a quiet street in the highly sought-after Glendale Unified School District, this is a truly unique offering.
Additional Information
- Appliances
- Dishwasher, Refrigerator, Dryer, Washer
- Pool Description
- None
- Fireplace Description
- Living Room
- Heat
- Central
- Cooling
- Yes
- Cooling Description
- Central Air
- View
- Hills, Trees/Woods
- Interior Features
- Walk-In Closet(s)
- Attached Structure
- Detached
Listing courtesy of Listing Agent: Max Rubinstein (max.rubinstein@compass.com) from Listing Office: Compass.
Listing sold by Ramiro Rivas from The Agency
Mortgage Calculator
Based on information from California Regional Multiple Listing Service, Inc. as of . This information is for your personal, non-commercial use and may not be used for any purpose other than to identify prospective properties you may be interested in purchasing. Display of MLS data is usually deemed reliable but is NOT guaranteed accurate by the MLS. Buyers are responsible for verifying the accuracy of all information and should investigate the data themselves or retain appropriate professionals. Information from sources other than the Listing Agent may have been included in the MLS data. Unless otherwise specified in writing, Broker/Agent has not and will not verify any information obtained from other sources. The Broker/Agent providing the information contained herein may or may not have been the Listing and/or Selling Agent.

/u.realgeeks.media/makaremrealty/logo3.png)