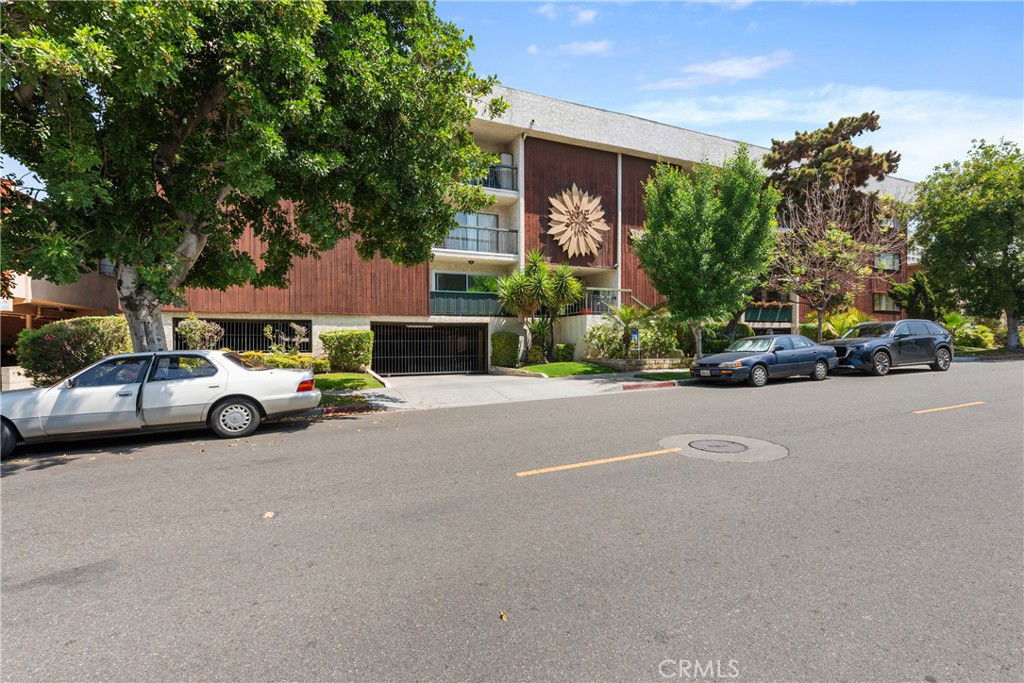333 Burchett Street Unit 103, Glendale, CA 91203
- $569,000
- 2
- BD
- 2
- BA
- 1,082
- SqFt
- Sold Price
- $569,000
- List Price
- $569,000
- Closing Date
- Aug 05, 2025
- Status
- CLOSED
- MLS#
- WS25121280
- Year Built
- 1975
- Bedrooms
- 2
- Bathrooms
- 2
- Living Sq. Ft
- 1,082
- Lot Size
- 24,608
- Acres
- 0.56
- Days on Market
- 4
- Property Type
- Condo
- Property Sub Type
- Condominium
- Stories
- One Level
Property Description
Discover the perfect balance of comfort and convenience in this 2-bedroom, 2-bathroom condominium. Nestled in a desirable Glendale location, this home offers a refined living experience with thoughtful amenities and modern features. Ideally situated, this residence is just moments away from downtown Glendale’s vibrant dining, shopping, and entertainment options, with easy access to major freeways. Upon entry, you are welcomed into a bright and spacious living area, featuring a corner fireplace and access to a generous private patio —ideal for relaxation or entertaining guests. The primary suite boasts two sizable closets and its own access to the patio. This homes also features a central air conditioning and heating and in-unit washer and dryer ; providing everyday convenience and for year-round comfort. Residents of this complex enjoy access to the community pool providing endless fun time during the summer. Gated subterranean parking provides two side-by-side spaces.
Additional Information
- HOA
- 360
- Frequency
- Monthly
- Association Amenities
- Pool
- Appliances
- Dishwasher, Gas Range, Dryer, Washer
- Pool Description
- Community, Association
- Fireplace Description
- Living Room
- Heat
- Central
- Cooling
- Yes
- Cooling Description
- Central Air
- View
- None
- Exterior Construction
- Stucco
- Garage Spaces Total
- 2
- Sewer
- Public Sewer
- Water
- Public
- School District
- Glendale Unified
- Interior Features
- Tile Counters, All Bedrooms Down
- Attached Structure
- Attached
- Number Of Units Total
- 1
Listing courtesy of Listing Agent: RICHARD HAN (richhan@gmail.com) from Listing Office: SUN PROPERTIES.
Listing sold by Homayak Toumassian from Coldwell Banker Hallmark Realty
Mortgage Calculator
Based on information from California Regional Multiple Listing Service, Inc. as of . This information is for your personal, non-commercial use and may not be used for any purpose other than to identify prospective properties you may be interested in purchasing. Display of MLS data is usually deemed reliable but is NOT guaranteed accurate by the MLS. Buyers are responsible for verifying the accuracy of all information and should investigate the data themselves or retain appropriate professionals. Information from sources other than the Listing Agent may have been included in the MLS data. Unless otherwise specified in writing, Broker/Agent has not and will not verify any information obtained from other sources. The Broker/Agent providing the information contained herein may or may not have been the Listing and/or Selling Agent.

/u.realgeeks.media/makaremrealty/logo3.png)