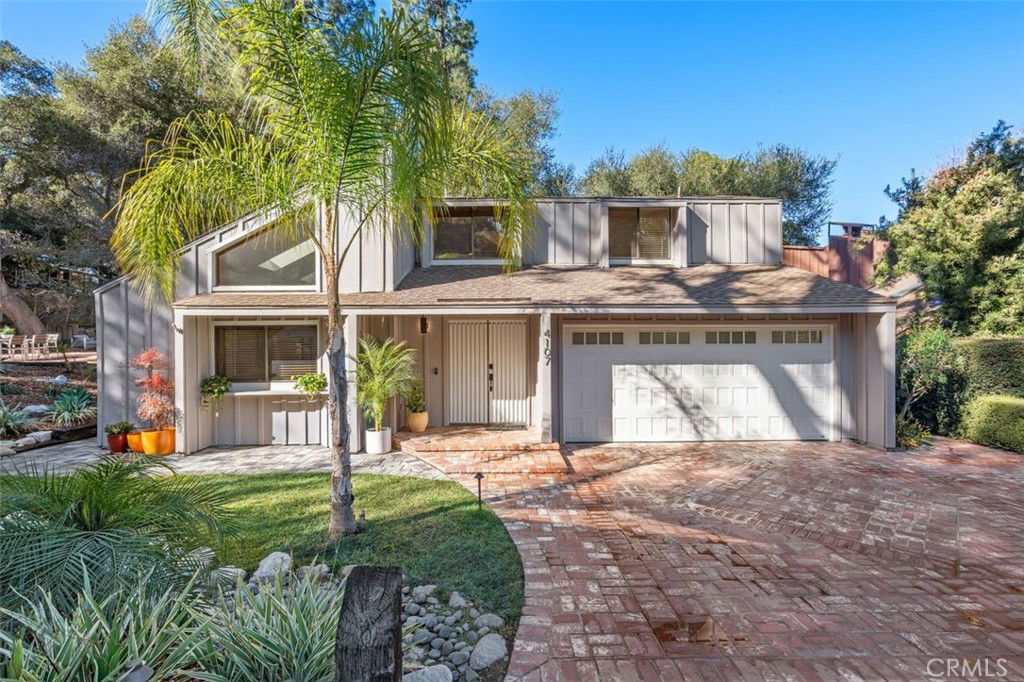4107 Pine Hollow Road, Calabasas, CA 91302
- $1,650,000
- 4
- BD
- 3
- BA
- 2,518
- SqFt
- Sold Price
- $1,650,000
- List Price
- $1,699,000
- Closing Date
- Jul 03, 2025
- Status
- CLOSED
- MLS#
- SR25012571
- Year Built
- 1977
- Bedrooms
- 4
- Bathrooms
- 3
- Living Sq. Ft
- 2,518
- Lot Size
- 8,902
- Acres
- 0.20
- Lot Location
- Corner Lot, Cul-De-Sac
- Days on Market
- 80
- Property Type
- Single Family Residential
- Style
- Contemporary
- Property Sub Type
- Single Family Residence
- Stories
- Two Levels
Property Description
Located in Calabasas' woodsy and romantic Park Moderne neighborhood, this wonderful home is nestled on a private cul-de-sac. The living room features vaulted ceilings, built-in bookshelves, a fireplace, and two skylights for ample natural light. The large side yard framed by pine and oak trees is perfect for entertaining. The kitchen, positioned between the dining room and family room, has a lovely garden window and granite counters. The family room provides a relaxing space nearby. The first floor also features a bedroom perfect for an office or guest room and a full updated bathroom with travertine. The upstairs primary suite includes a balcony, dual-sink ensuite bath, walk-in closet, soaking tub, and separate shower. Two additional upstairs bedrooms share a recently remodeled bathroom with dual vanities. This special home has several "smart home" features, including app controlled lights, keyless front door and app controlled garage door, wireless control of thermostat, ring doorbell, and several cameras. The front yard was recently redone with pavers, drip irrigation and new drainage. Located in the award-winning LVUSD school district, this home is close to Gelson’s, The Commons, and all three assigned public schools.
Additional Information
- Appliances
- 6 Burner Stove, Built-In Range, Double Oven, Dishwasher, Freezer, Disposal, Gas Oven, Microwave, Refrigerator
- Pool Description
- None
- Fireplace Description
- Living Room
- Heat
- Central
- Cooling
- Yes
- Cooling Description
- Central Air
- Patio
- Brick
- Garage Spaces Total
- 2
- Sewer
- Public Sewer
- Water
- Public
- School District
- Las Virgenes
- Interior Features
- Built-in Features, Separate/Formal Dining Room, Granite Counters, High Ceilings, Open Floorplan, Recessed Lighting, Walk-In Closet(s)
- Attached Structure
- Detached
- Number Of Units Total
- 1
Listing courtesy of Listing Agent: Stephanie Shanfeld (stephanieshanfeld@icloud.com) from Listing Office: Coldwell Banker Realty.
Listing sold by Shari Huntington from Coldwell Banker Realty
Mortgage Calculator
Based on information from California Regional Multiple Listing Service, Inc. as of . This information is for your personal, non-commercial use and may not be used for any purpose other than to identify prospective properties you may be interested in purchasing. Display of MLS data is usually deemed reliable but is NOT guaranteed accurate by the MLS. Buyers are responsible for verifying the accuracy of all information and should investigate the data themselves or retain appropriate professionals. Information from sources other than the Listing Agent may have been included in the MLS data. Unless otherwise specified in writing, Broker/Agent has not and will not verify any information obtained from other sources. The Broker/Agent providing the information contained herein may or may not have been the Listing and/or Selling Agent.

/u.realgeeks.media/makaremrealty/logo3.png)