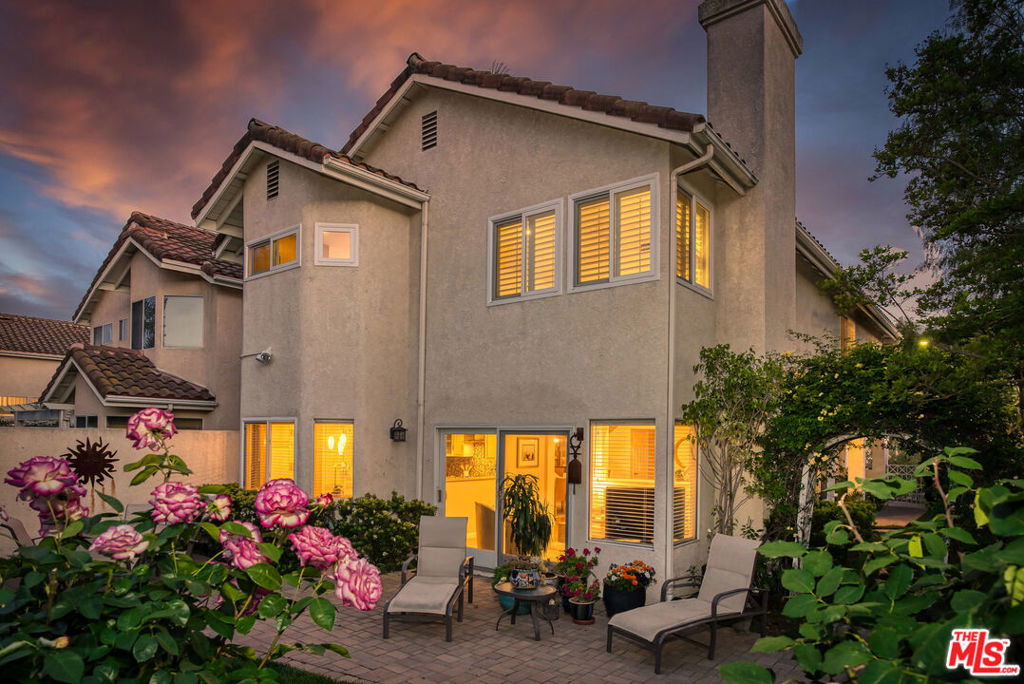24723 Via Del Llano, Calabasas, CA 91302
- $1,649,000
- 4
- BD
- 3
- BA
- 1,931
- SqFt
- Sold Price
- $1,649,000
- List Price
- $1,649,000
- Closing Date
- May 19, 2025
- Status
- CLOSED
- MLS#
- 25529833
- Year Built
- 1988
- Bedrooms
- 4
- Bathrooms
- 3
- Living Sq. Ft
- 1,931
- Lot Size
- 5,495
- Acres
- 0.13
- Days on Market
- 3
- Property Type
- Single Family Residential
- Style
- Traditional
- Property Sub Type
- Single Family Residence
- Stories
- Two Levels
Property Description
Behind the gates in desirable Calabasas Hills, this beautiful corner home is ready and waiting. The large olive tree welcomes you to the front gate and flowers greet you along the path to the front door. Once inside, double height ceilings and a light and bright formal living room await. With gorgeous new wide plank french oak floors connecting the rooms, you'll find a spacious dining area and a tranquil family room with stone fireplace and sliding doors to the lovely backyard. Flowing seamlessly into the open style kitchen, featuring an eat-in area, custom cabinetry, stainless appliances, granite countertops and a glass mosaic backsplash. A lovely powder room and 2 car garage complete the first floor. Upstairs, the primary suite is secluded and overlooks the backyard with treetop views, recessed lighting and plantation shutters. The primary bath has been renovated and features a double vanity and walk-in closet. There are three other bedrooms upstairs also with wood flooring and plantation shutters. The fourth bedroom is an open loft style with beautiful built-ins making it a perfect office space. The renovated full bath services the three bedrooms. Outside there is a paver patio, fresh grass, lovely flowers, and a private feel. With two community pools, a large park, 24-hour guard-gated security and just steps away from award-winning Bay Laurel Elementary school, this home is a must see. Completely turnkey, this home can be sold furnished.
Additional Information
- HOA
- 325
- Frequency
- Monthly
- Association Amenities
- Controlled Access, Lake or Pond, Picnic Area, Playground, Pool, Spa/Hot Tub, Security
- Appliances
- Dishwasher, Gas Cooktop, Disposal, Microwave, Refrigerator, Range Hood, Dryer, Washer
- Pool Description
- Fenced, Heated, Association
- Fireplace Description
- Family Room, Gas
- Heat
- Central
- Cooling
- Yes
- Cooling Description
- Central Air
- View
- Mountain(s)
- Exterior Construction
- Stucco
- Patio
- Brick, Open, Patio
- Garage Spaces Total
- 2
- School District
- Las Virgenes
- Interior Features
- Ceiling Fan(s), Separate/Formal Dining Room, High Ceilings, Two Story Ceilings, Attic, Loft, Walk-In Closet(s)
- Attached Structure
- Detached
Listing courtesy of Listing Agent: Melissa Improta (missy@improta.com) from Listing Office: eXp Realty of Greater Los Angeles.
Listing sold by Christine Epstein from Engel & Voelkers, Westlake Village
Mortgage Calculator
Based on information from California Regional Multiple Listing Service, Inc. as of . This information is for your personal, non-commercial use and may not be used for any purpose other than to identify prospective properties you may be interested in purchasing. Display of MLS data is usually deemed reliable but is NOT guaranteed accurate by the MLS. Buyers are responsible for verifying the accuracy of all information and should investigate the data themselves or retain appropriate professionals. Information from sources other than the Listing Agent may have been included in the MLS data. Unless otherwise specified in writing, Broker/Agent has not and will not verify any information obtained from other sources. The Broker/Agent providing the information contained herein may or may not have been the Listing and/or Selling Agent.

/u.realgeeks.media/makaremrealty/logo3.png)