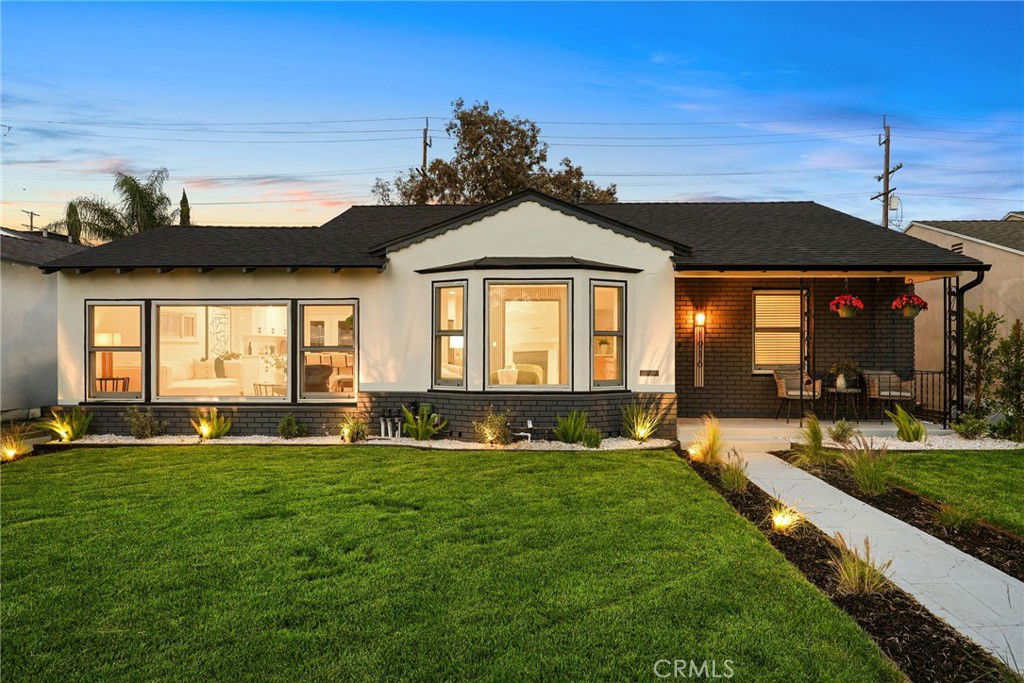1916 N Pepper Street, Burbank, CA 91505
- $1,648,000
- 3
- BD
- 2
- BA
- 1,648
- SqFt
- Sold Price
- $1,648,000
- List Price
- $1,399,000
- Closing Date
- May 09, 2025
- Status
- CLOSED
- MLS#
- SR25084605
- Year Built
- 1940
- Bedrooms
- 3
- Bathrooms
- 2
- Living Sq. Ft
- 1,648
- Lot Size
- 6,745
- Acres
- 0.15
- Lot Location
- 0-1 Unit/Acre
- Days on Market
- 3
- Property Type
- Single Family Residential
- Style
- Traditional
- Property Sub Type
- Single Family Residence
- Stories
- One Level
Property Description
Welcome to your dream home in the heart of Burbank’s highly sought-after Magnolia Park neighborhood, where timeless charm meets modern luxury. This fully remodeled 3-bedroom, 2-bathroom residence spans 1,648 square feet of impeccably designed living space, offering the perfect blend of comfort, elegance, and functionality. Step inside and immediately feel the sophistication of a thoughtfully crafted floorplan, flooded with natural light and enhanced by designer finishes throughout. The gourmet kitchen is a true showstopper, completely new from top to bottom with sleek cabinetry, premium new appliances, and stylish countertops that will inspire your inner chef. From the kitchen, French doors open to a beautiful deck, creating a seamless flow for al fresco dining and entertaining under the stars. The spacious living and dining areas flow seamlessly, creating an ideal space for entertaining or cozy nights in. Both bathrooms have been exquisitely renovated, boasting spa-inspired touches, all-new fixtures, and a serene, modern aesthetic. The primary suite is a tranquil retreat, complete with its own set of French doors that open to a covered porch overlooking the sparkling pool, an idyllic setting for quiet mornings or evening relaxation. With new flooring, fresh paint inside and out, and backyard access from almost every room, this home was designed for effortless indoor-outdoor living. Step into your own private backyard oasis, complete with a sparkling pool, multiple sitting areas, and lush landscaping, perfect for relaxing weekends or unforgettable gatherings under the stars. The detached garage, accessible via alley, offers incredible versatility and added storage room. Use it as a garage, a game room, or easily transform it into a fully functional ADU. Whether you’re seeking additional income potential or a stylish guest retreat, the options are endless. Located near award-winning schools, major Burbank studios, and easy freeway access, this home offers both luxury and convenience in one of the most desirable pockets of the city.
Additional Information
- Appliances
- Dishwasher, Gas Oven, Gas Range, Refrigerator, Tankless Water Heater
- Pool
- Yes
- Pool Description
- In Ground, Private
- Fireplace Description
- Decorative
- Heat
- Central
- Cooling
- Yes
- Cooling Description
- Central Air
- View
- None
- Exterior Construction
- Copper Plumbing
- Patio
- Rear Porch, Covered, Deck, Front Porch, Open, Patio
- Roof
- Composition, Shingle
- Garage Spaces Total
- 2
- Sewer
- Public Sewer
- Water
- Public
- School District
- Burbank Unified
- High School
- Burroughs
- Interior Features
- Breakfast Bar, Built-in Features, Eat-in Kitchen, Open Floorplan, Quartz Counters, Recessed Lighting, Storage, All Bedrooms Down, Main Level Primary, Primary Suite
- Attached Structure
- Detached
- Number Of Units Total
- 1
Listing courtesy of Listing Agent: Hasmik Kadimyan (jasmine@equityunion.com) from Listing Office: Equity Union.
Listing sold by Taylor Catlin from Compass
Mortgage Calculator
Based on information from California Regional Multiple Listing Service, Inc. as of . This information is for your personal, non-commercial use and may not be used for any purpose other than to identify prospective properties you may be interested in purchasing. Display of MLS data is usually deemed reliable but is NOT guaranteed accurate by the MLS. Buyers are responsible for verifying the accuracy of all information and should investigate the data themselves or retain appropriate professionals. Information from sources other than the Listing Agent may have been included in the MLS data. Unless otherwise specified in writing, Broker/Agent has not and will not verify any information obtained from other sources. The Broker/Agent providing the information contained herein may or may not have been the Listing and/or Selling Agent.

/u.realgeeks.media/makaremrealty/logo3.png)