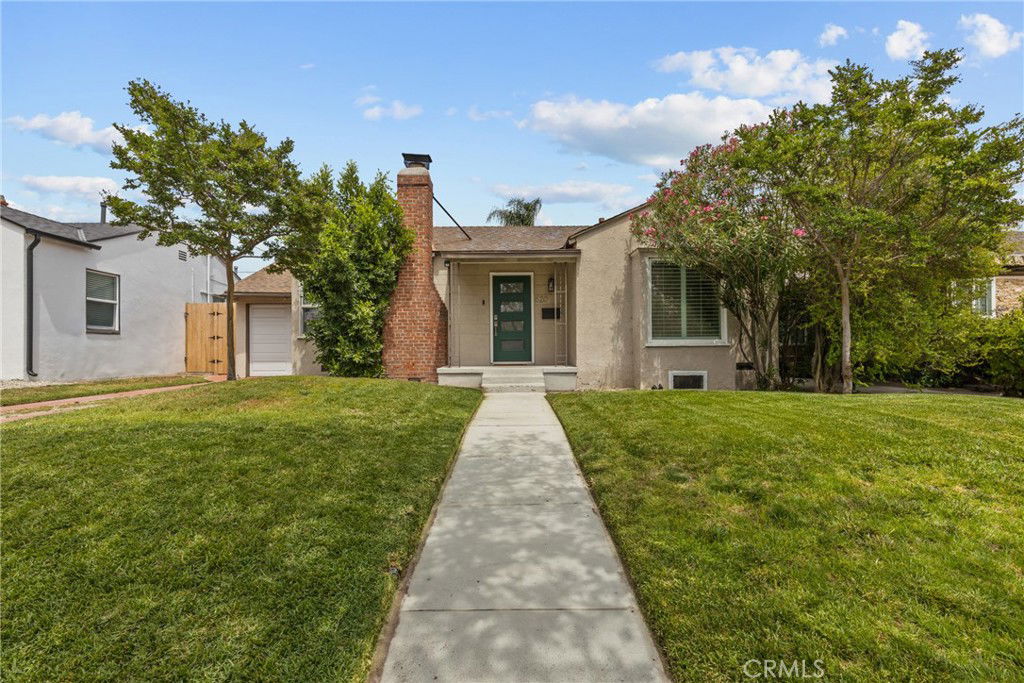620 N Maple Street, Burbank, CA 91505
- $1,620,000
- 4
- BD
- 2
- BA
- 1,767
- SqFt
- Sold Price
- $1,620,000
- List Price
- $1,599,000
- Closing Date
- Jun 27, 2025
- Status
- CLOSED
- MLS#
- SR25123773
- Year Built
- 1939
- Bedrooms
- 4
- Bathrooms
- 2
- Living Sq. Ft
- 1,767
- Lot Size
- 6,701
- Acres
- 0.15
- Lot Location
- 0-1 Unit/Acre
- Days on Market
- 6
- Property Type
- Single Family Residential
- Style
- Ranch
- Property Sub Type
- Single Family Residence
- Stories
- One Level
Property Description
Welcome to this beautifully updated single-story home nestled on a quiet, tree-lined street in one of Burbank’s most desirable neighborhoods. Inside, the open-concept floor plan features a charming living room that flows seamlessly into the remodeled kitchen, complete with stainless steel appliances, granite countertops and a formal dining area. A spacious family room offers the perfect space to entertain, boasting high ceilings and two sets of French doors that open to the back patio. There are four generously sized bedrooms and two updated bathrooms spread throughout the home, including a large primary bedroom with a walk-in closet and ensuite bathroom. Enclosed by mature privacy hedges, the sprawling backyard is highlighted by a lush lawn and detached bonus space that adds valuable versatility – ideal for a home office, creative studio, gym or guest suite. Located near Warner Brothers, Disney, and Nickelodeon Studios, this prime location is also within close proximity to top-rated schools, exceptional shopping and dining, public transit and so much more. Please note: The Offer Deadline is Tuesday, 6/10/2025 at 12pm.
Additional Information
- Other Buildings
- Guest House Detached
- Appliances
- Dishwasher, Freezer, Gas Range, Microwave, Refrigerator, Range Hood
- Pool Description
- None
- Fireplace Description
- Living Room
- Heat
- Central
- Cooling
- Yes
- Cooling Description
- Central Air
- View
- Neighborhood, Trees/Woods
- Patio
- Front Porch, Patio
- Garage Spaces Total
- 1
- Sewer
- Public Sewer
- Water
- Public
- School District
- Burbank Unified
- Elementary School
- Roosevelt
- Middle School
- Other
- High School
- Burroughs
- Interior Features
- Built-in Features, Crown Molding, Separate/Formal Dining Room, Granite Counters, High Ceilings, Open Floorplan, Recessed Lighting, Storage, Bedroom on Main Level, Main Level Primary, Primary Suite, Walk-In Closet(s)
- Attached Structure
- Detached
- Number Of Units Total
- 1
Listing courtesy of Listing Agent: Dennis Chernov (dennis@chernovteam.com) from Listing Office: The Agency.
Listing sold by Valene Sarkissian from Real Brokerage Technologies
Mortgage Calculator
Based on information from California Regional Multiple Listing Service, Inc. as of . This information is for your personal, non-commercial use and may not be used for any purpose other than to identify prospective properties you may be interested in purchasing. Display of MLS data is usually deemed reliable but is NOT guaranteed accurate by the MLS. Buyers are responsible for verifying the accuracy of all information and should investigate the data themselves or retain appropriate professionals. Information from sources other than the Listing Agent may have been included in the MLS data. Unless otherwise specified in writing, Broker/Agent has not and will not verify any information obtained from other sources. The Broker/Agent providing the information contained herein may or may not have been the Listing and/or Selling Agent.

/u.realgeeks.media/makaremrealty/logo3.png)